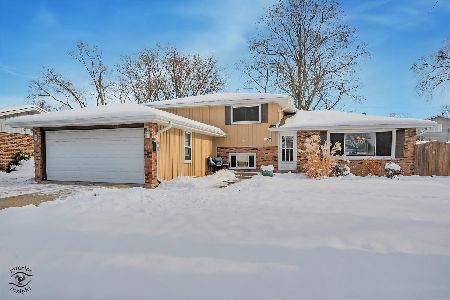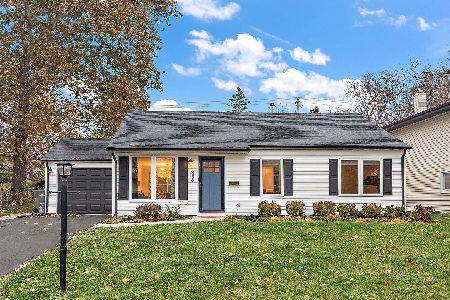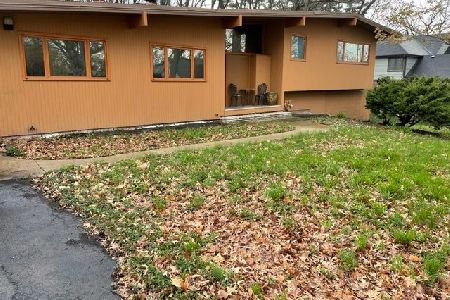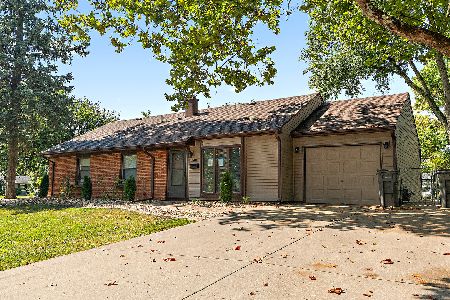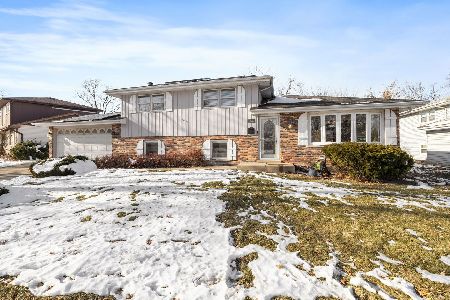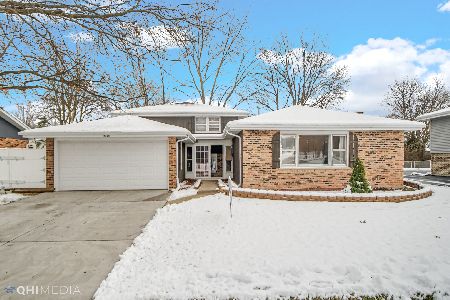14765 Park Lane, Orland Park, Illinois 60462
$298,000
|
Sold
|
|
| Status: | Closed |
| Sqft: | 2,800 |
| Cost/Sqft: | $107 |
| Beds: | 5 |
| Baths: | 3 |
| Year Built: | 1971 |
| Property Taxes: | $7,034 |
| Days On Market: | 1987 |
| Lot Size: | 0,20 |
Description
This 5-bedroom house is HUGE! Not one but TWO additions to original footprint makes this one of the largest in the subdivision at 2800-square-feet without the sunroom!! New updates and upgrades include new roof, new Anderson windows, new SS appliances, newer furnace on second level and new AC on lower level and dual HVAC zoning heating and cooling, freshly painted master bath, recently recovered driveway, four-season sunroom with heating and A/C and cedar siding. The bedrooms are all generously sized and there is ample closet space throughout. The master suite is extremely large, with walk in closets, skylights and full custom bath and separate shower. There are two laundry rooms, one on the upper level and the other on the lower level, making it convenient to wash clothes no matter where you are in the house! New exterior doors dress up the outdoor appearance of the house, and the backyard is large and level, making it ideal for a pool or swing set. Located directly across the street from parks and ball fields, however, negates the need for your own swings! Enjoy the view and the recreation opportunities such as tennis courts, playgrounds, bike paths, dog walk, and much more! Located in an ideal spot in Orland Park and within walking distance to multiple schools and the popular Centennial Park! Don't wait to see this one as it won't last long!
Property Specifics
| Single Family | |
| — | |
| Quad Level | |
| 1971 | |
| Full | |
| — | |
| No | |
| 0.2 |
| Cook | |
| — | |
| — / Not Applicable | |
| None | |
| Public | |
| Public Sewer | |
| 10813029 | |
| 27093110080000 |
Nearby Schools
| NAME: | DISTRICT: | DISTANCE: | |
|---|---|---|---|
|
High School
Carl Sandburg High School |
230 | Not in DB | |
Property History
| DATE: | EVENT: | PRICE: | SOURCE: |
|---|---|---|---|
| 26 Oct, 2020 | Sold | $298,000 | MRED MLS |
| 14 Sep, 2020 | Under contract | $299,900 | MRED MLS |
| — | Last price change | $314,900 | MRED MLS |
| 10 Aug, 2020 | Listed for sale | $314,900 | MRED MLS |
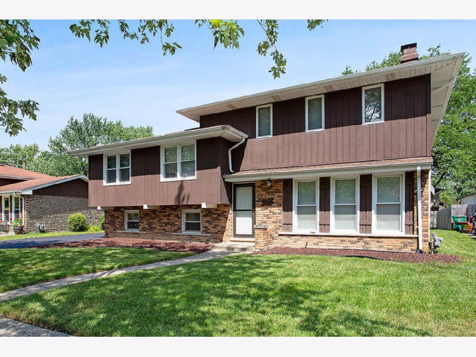
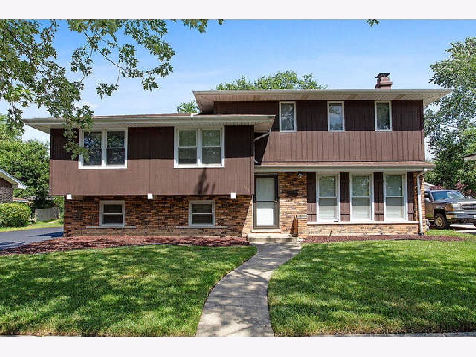
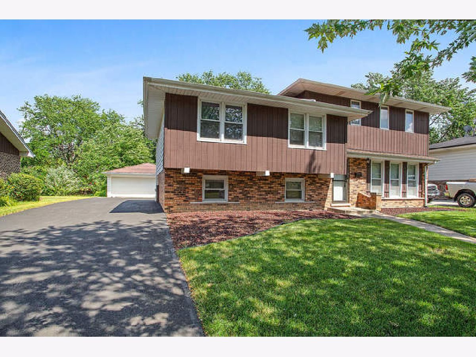
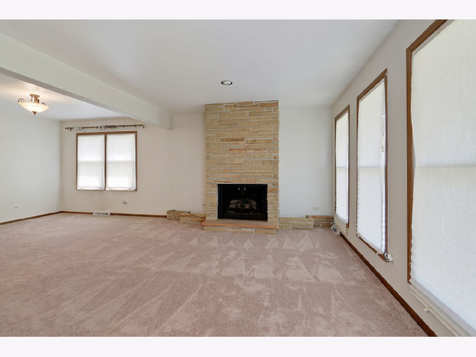
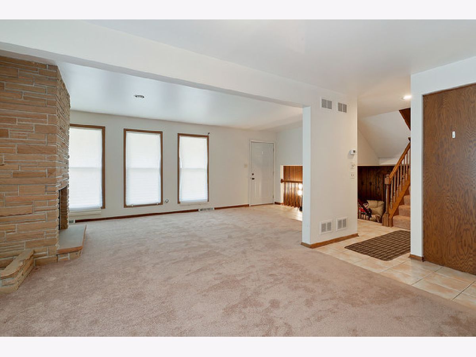
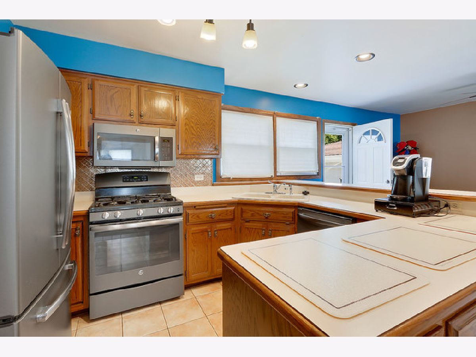
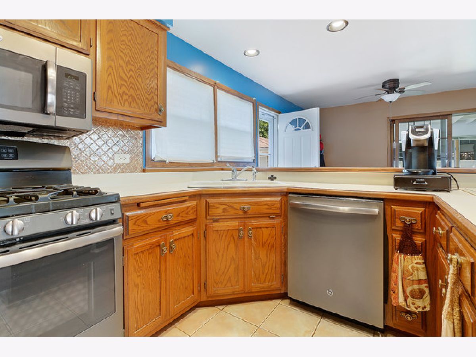
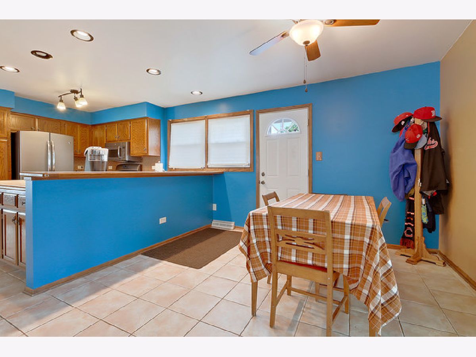
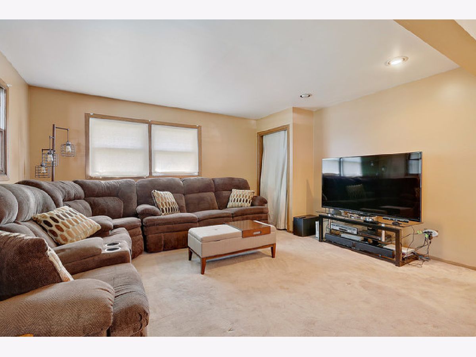
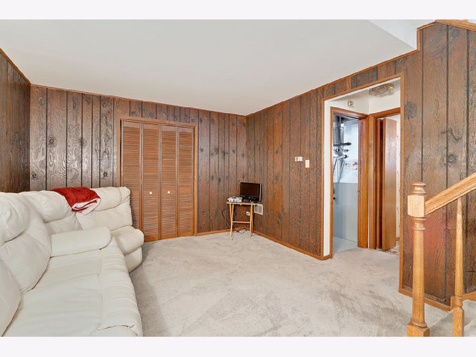
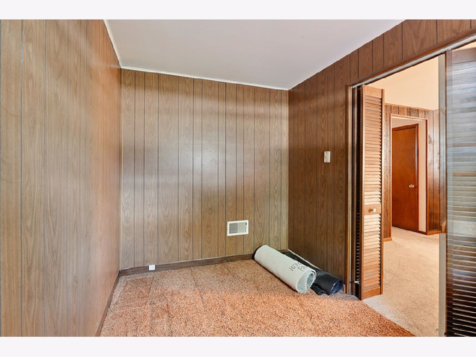
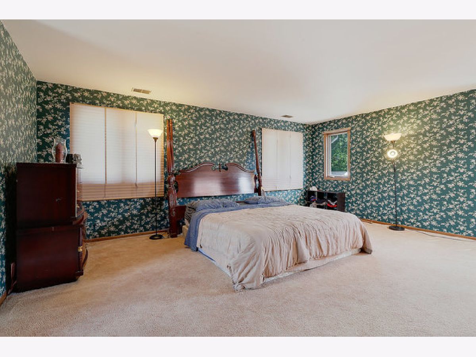
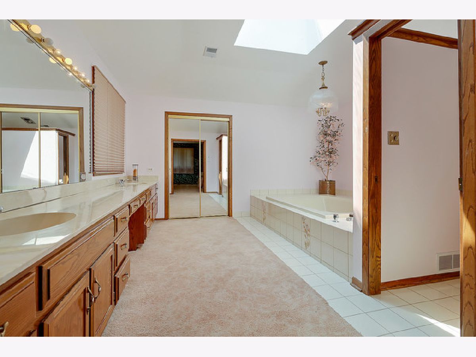
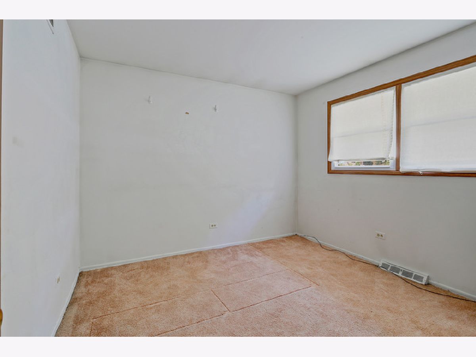
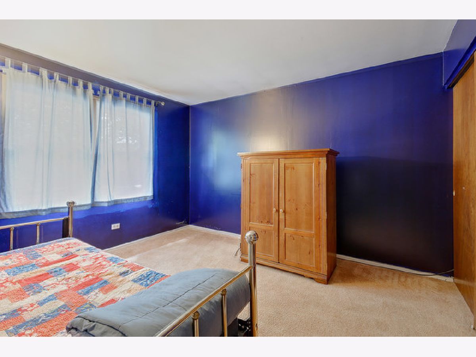
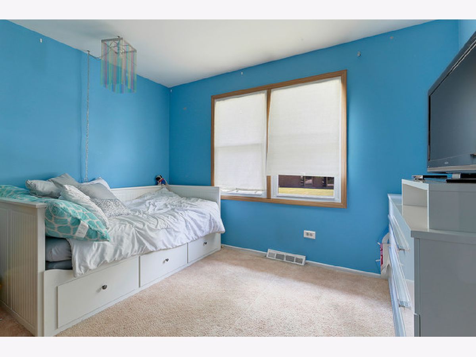
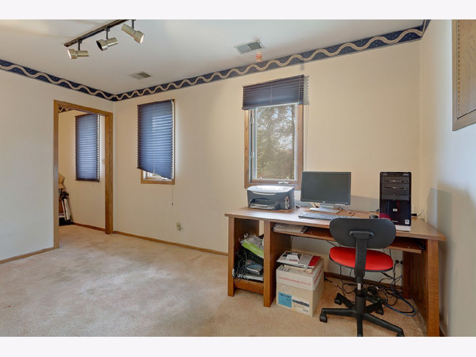
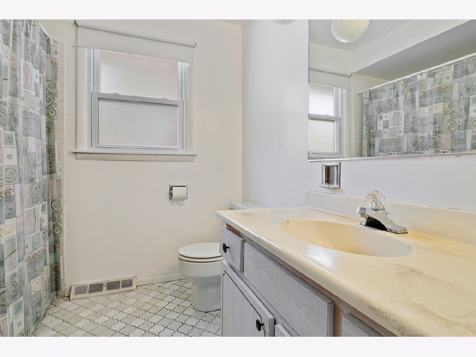
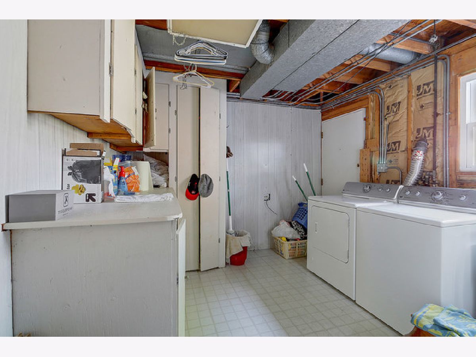
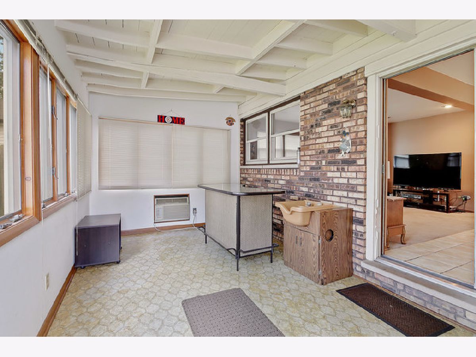
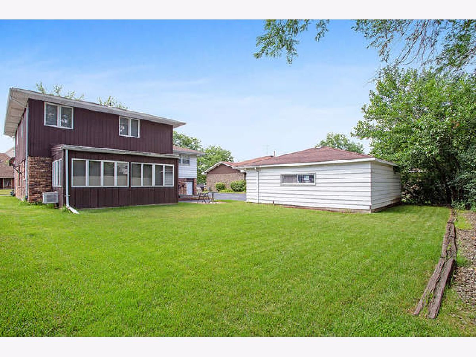
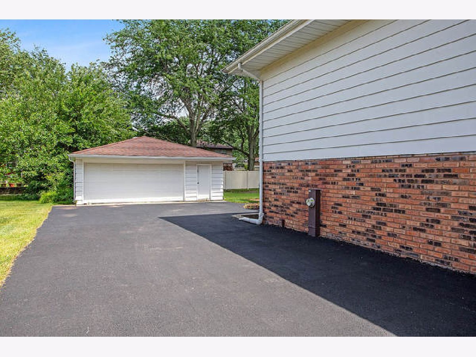
Room Specifics
Total Bedrooms: 5
Bedrooms Above Ground: 5
Bedrooms Below Ground: 0
Dimensions: —
Floor Type: Carpet
Dimensions: —
Floor Type: Carpet
Dimensions: —
Floor Type: Carpet
Dimensions: —
Floor Type: —
Full Bathrooms: 3
Bathroom Amenities: Separate Shower,Double Sink,Soaking Tub
Bathroom in Basement: 1
Rooms: Bonus Room,Heated Sun Room,Walk In Closet,Bedroom 5,Den
Basement Description: Finished
Other Specifics
| 2 | |
| — | |
| Asphalt | |
| — | |
| — | |
| 72.1X120.1X71.7X120.5 | |
| — | |
| Full | |
| Skylight(s), Second Floor Laundry, Walk-In Closet(s) | |
| Range, Microwave, Dishwasher, Refrigerator, Washer, Dryer, Stainless Steel Appliance(s) | |
| Not in DB | |
| Park, Curbs, Sidewalks, Street Lights, Street Paved | |
| — | |
| — | |
| — |
Tax History
| Year | Property Taxes |
|---|---|
| 2020 | $7,034 |
Contact Agent
Nearby Similar Homes
Nearby Sold Comparables
Contact Agent
Listing Provided By
Crosstown Realtors, Inc.

