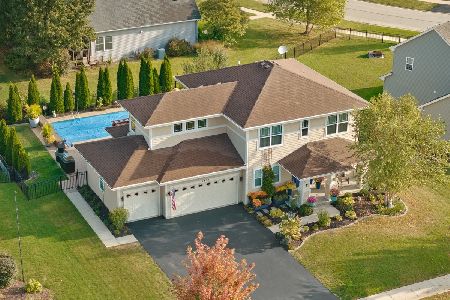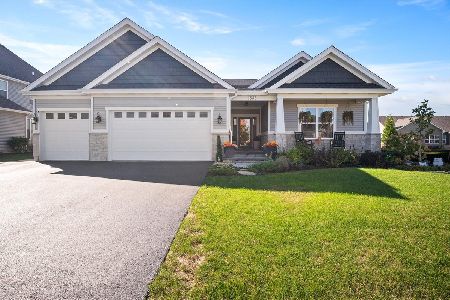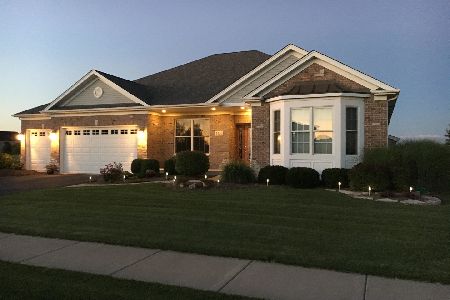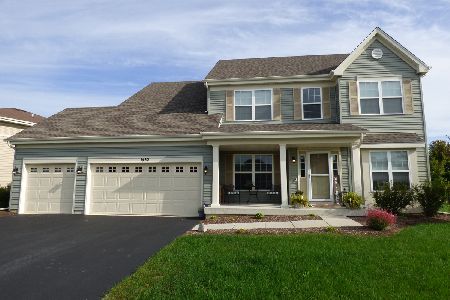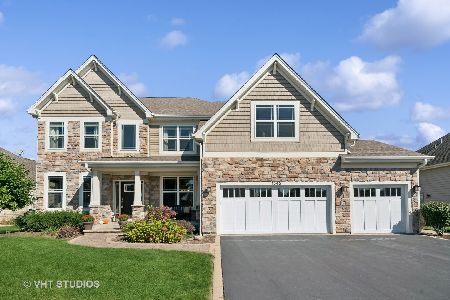1477 Fairfield Drive, Elburn, Illinois 60119
$369,000
|
Sold
|
|
| Status: | Closed |
| Sqft: | 3,317 |
| Cost/Sqft: | $113 |
| Beds: | 4 |
| Baths: | 3 |
| Year Built: | 2016 |
| Property Taxes: | $12,515 |
| Days On Market: | 2523 |
| Lot Size: | 0,21 |
Description
Great curb appeal starting with the charming front porch & dormers! This 2 yr old home is tucked away on a quiet street with stunning views from every rear window that backs to the open space with vistas of the open space & pond. This home features the hard to find 1ST FLOOR BR AND FULL BATH! The 1st floor features a den, dining room, bedroom and open concept kitchen eat-in area and family room, perfect for entertaining. The kitchen features beautiful cherry cabinets, granite counter tops, breakfast bar, & butlers pantry. Upstairs are 3 more bedrooms with an expansive master BR, ensuite & walk-in closet. There is also a bonus room upstairs for movie night/ play room/ etc. or easily finished off as a 5th BR. You'll also find plenty of closet space and a convenient 2nd floor laundry.The basement is a deep pour waiting for your finishing touches. Minutes to Metra! Walking paths, ponds, park,walk to school are just a few of things you will love about this neighborhood and special home!
Property Specifics
| Single Family | |
| — | |
| — | |
| 2016 | |
| Full | |
| ESSEX | |
| No | |
| 0.21 |
| Kane | |
| Blackberry Creek | |
| 260 / Annual | |
| Insurance | |
| Public | |
| Public Sewer | |
| 10302742 | |
| 1109350005 |
Property History
| DATE: | EVENT: | PRICE: | SOURCE: |
|---|---|---|---|
| 17 Jul, 2019 | Sold | $369,000 | MRED MLS |
| 12 Jun, 2019 | Under contract | $375,000 | MRED MLS |
| — | Last price change | $385,000 | MRED MLS |
| 9 Mar, 2019 | Listed for sale | $400,000 | MRED MLS |
Room Specifics
Total Bedrooms: 4
Bedrooms Above Ground: 4
Bedrooms Below Ground: 0
Dimensions: —
Floor Type: Carpet
Dimensions: —
Floor Type: Carpet
Dimensions: —
Floor Type: Carpet
Full Bathrooms: 3
Bathroom Amenities: Separate Shower,Double Sink,Soaking Tub
Bathroom in Basement: 0
Rooms: Eating Area,Den,Bonus Room
Basement Description: Unfinished
Other Specifics
| 2.5 | |
| — | |
| Asphalt | |
| — | |
| — | |
| 120X76X123X74 | |
| — | |
| Full | |
| Hardwood Floors, First Floor Bedroom, In-Law Arrangement, Second Floor Laundry, First Floor Full Bath, Walk-In Closet(s) | |
| — | |
| Not in DB | |
| Sidewalks, Street Lights, Street Paved | |
| — | |
| — | |
| Gas Log, Gas Starter |
Tax History
| Year | Property Taxes |
|---|---|
| 2019 | $12,515 |
Contact Agent
Nearby Similar Homes
Nearby Sold Comparables
Contact Agent
Listing Provided By
Baird & Warner - Geneva

