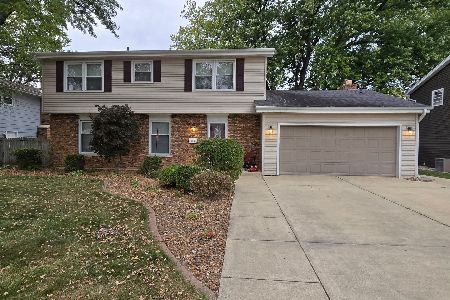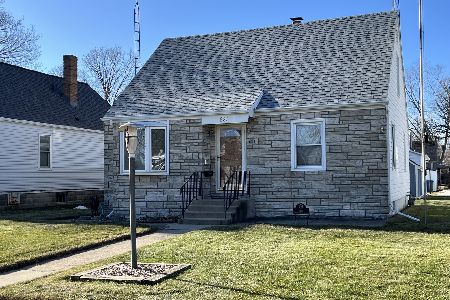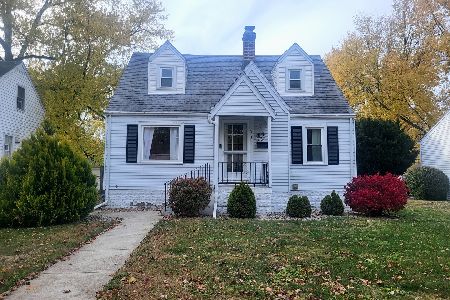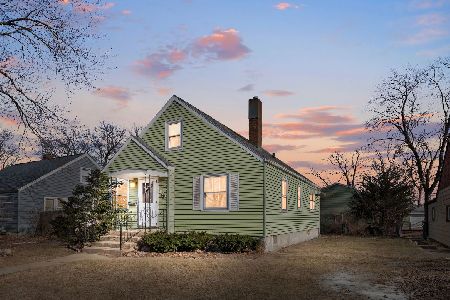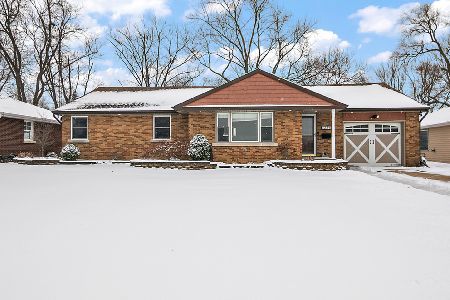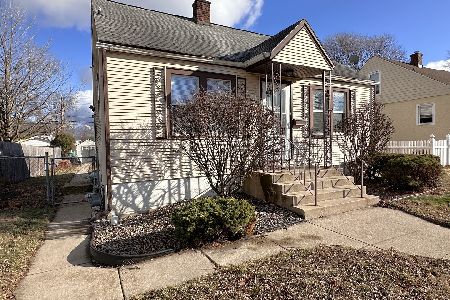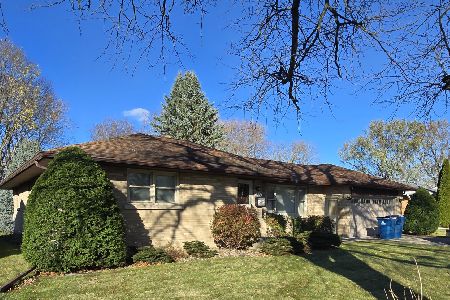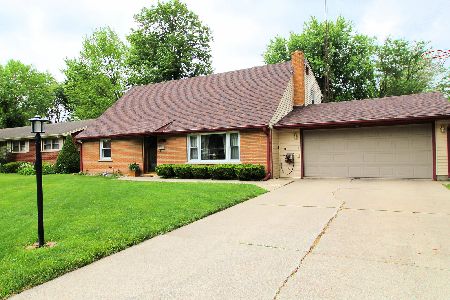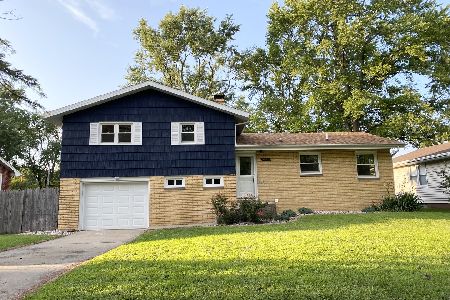1477 Hawkins Street, Kankakee, Illinois 60901
$125,000
|
Sold
|
|
| Status: | Closed |
| Sqft: | 1,386 |
| Cost/Sqft: | $90 |
| Beds: | 3 |
| Baths: | 1 |
| Year Built: | 1961 |
| Property Taxes: | $3,586 |
| Days On Market: | 2277 |
| Lot Size: | 0,26 |
Description
Buyer's financing fell through after being preapproved! Ready for you! All brick ranch with a basement in Gracefield Subdivision! The owner's favorite thing about the home is the sunny, south facing living room. This comfortable home has refinished hardwood floors and a large eat-in kitchen with additional cabinets for extra storage! The kitchen has been upgraded with new countertops, backsplash, breakfast bar, pendant lighting, laminate flooring, appliances and more! The bathroom has also been upgraded with new faucet, hardware, floor, tile surround and more! The basement has an unfinished area and a large mostly finished area. Shower in basement is great to clean up in or clean up your pets. New circuit breaker box in 2011. New high efficiency furnace in 2017. New roof approx. 2008. New gutters and downspouts. 1.5 car attached garage has extra space on either side. Garage could be set up with a heater again! Home has newer vinyl double hung windows that tilt in for easy cleaning. New French doors to new deck to enjoy the spacious back yard and large shed with electricity. This affordable, unique all brick ranch could be yours! Own it for less than renting! Close to churches, schools, parks and walking trails. 1 year AHS brand home warranty available! This home may qualify for the City of Kankakee $2500 down payment assistance program!
Property Specifics
| Single Family | |
| — | |
| Ranch | |
| 1961 | |
| Full | |
| — | |
| No | |
| 0.26 |
| Kankakee | |
| — | |
| 0 / Not Applicable | |
| None | |
| Public | |
| Public Sewer | |
| 10580823 | |
| 16160140701400 |
Nearby Schools
| NAME: | DISTRICT: | DISTANCE: | |
|---|---|---|---|
|
Middle School
Kankakee Junior High School |
111 | Not in DB | |
|
High School
Kankakee High School |
111 | Not in DB | |
Property History
| DATE: | EVENT: | PRICE: | SOURCE: |
|---|---|---|---|
| 25 Jan, 2018 | Sold | $90,000 | MRED MLS |
| 15 Jan, 2018 | Under contract | $90,000 | MRED MLS |
| 14 Nov, 2017 | Listed for sale | $90,000 | MRED MLS |
| 30 Dec, 2019 | Sold | $125,000 | MRED MLS |
| 10 Dec, 2019 | Under contract | $125,000 | MRED MLS |
| 24 Nov, 2019 | Listed for sale | $125,000 | MRED MLS |
Room Specifics
Total Bedrooms: 3
Bedrooms Above Ground: 3
Bedrooms Below Ground: 0
Dimensions: —
Floor Type: Hardwood
Dimensions: —
Floor Type: Hardwood
Full Bathrooms: 1
Bathroom Amenities: —
Bathroom in Basement: 0
Rooms: No additional rooms
Basement Description: Partially Finished,Crawl
Other Specifics
| 1.5 | |
| Block | |
| Concrete | |
| Deck, Porch | |
| — | |
| 72X156.6X71X159.8 | |
| — | |
| None | |
| Hardwood Floors, First Floor Bedroom, First Floor Full Bath | |
| Range, Microwave, Dishwasher, Refrigerator, Washer, Dryer | |
| Not in DB | |
| Tennis Courts, Sidewalks, Street Lights, Street Paved | |
| — | |
| — | |
| — |
Tax History
| Year | Property Taxes |
|---|---|
| 2018 | $3,722 |
| 2019 | $3,586 |
Contact Agent
Nearby Similar Homes
Nearby Sold Comparables
Contact Agent
Listing Provided By
Coldwell Banker Residential

