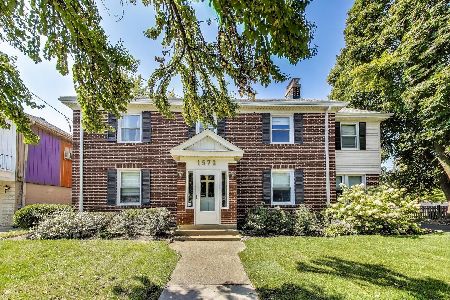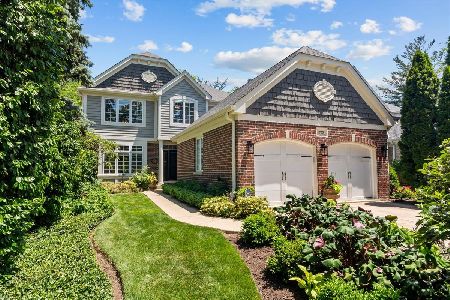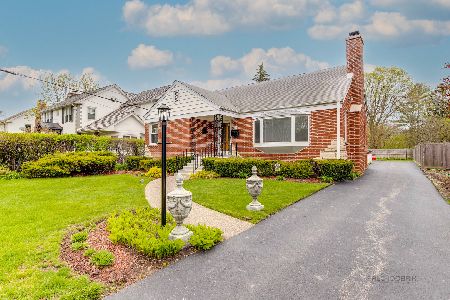1477 Mcdaniels Avenue, Highland Park, Illinois 60035
$500,000
|
Sold
|
|
| Status: | Closed |
| Sqft: | 2,375 |
| Cost/Sqft: | $210 |
| Beds: | 4 |
| Baths: | 3 |
| Year Built: | 1920 |
| Property Taxes: | $11,647 |
| Days On Market: | 1888 |
| Lot Size: | 0,31 |
Description
Vintage, meticulously maintained home on large deep lot in prime walk-to-town location in east Highland Park! This 4 Bedroom, 2.5 Bath home was recently completely rehabbed without compromising its charm, offering the perfect combination of old and new. Features include beautiful hardwood floors throughout and an open, light-filled floor plan with newer windows. The living room boasts a cool vintage fireplace and gorgeous original crown molding ceiling details, opening to a large breakfast room and newer kitchen (gutted down to the studs) with wood cabinets, quartz countertops and an island. Off the kitchen you'll find a powder room and walk in pantry. The spacious Family Room offers a view of the backyard and opens to a Dining Room and Den/Office. A newly added Mud Room off the back entrance to the home completes the first floor. The second floor has 4 Bedrooms and 1 remodeled bathroom and offers an opportunity to turn one of the 4 bedrooms into a 2nd Bathroom if desired. The large finished basement features a recreation room/playroom, full bathroom, newer laundry room and soundproofed music studio, with tons of extra storage closets. You will love the extra large fenced in backyard that creates a lovely place to relax, grill out or play on the swing set. Enjoy the unique 2+car garage that fits 4 cars tandem and features a wood burning fireplace, or use it as an extra den or sport court. Store all your outdoor furniture and supplies in the bonus shed behind the garage. New SpacePac installed in 2019. Freshly painted September 2020. Walk to restaurants, shopping, train, Sunset Park and the golf course!
Property Specifics
| Single Family | |
| — | |
| — | |
| 1920 | |
| Full | |
| — | |
| No | |
| 0.31 |
| Lake | |
| — | |
| — / Not Applicable | |
| None | |
| Lake Michigan | |
| Public Sewer | |
| 10847674 | |
| 16261040030000 |
Nearby Schools
| NAME: | DISTRICT: | DISTANCE: | |
|---|---|---|---|
|
Grade School
Indian Trail Elementary School |
112 | — | |
Property History
| DATE: | EVENT: | PRICE: | SOURCE: |
|---|---|---|---|
| 8 Aug, 2014 | Sold | $412,500 | MRED MLS |
| 11 Jun, 2014 | Under contract | $450,000 | MRED MLS |
| — | Last price change | $490,000 | MRED MLS |
| 7 Apr, 2014 | Listed for sale | $490,000 | MRED MLS |
| 5 Nov, 2020 | Sold | $500,000 | MRED MLS |
| 4 Sep, 2020 | Under contract | $499,000 | MRED MLS |
| 4 Sep, 2020 | Listed for sale | $499,000 | MRED MLS |
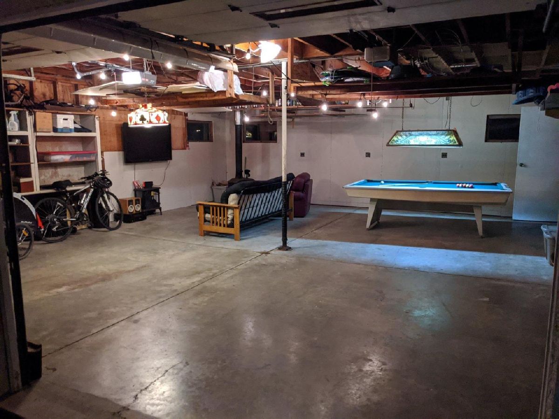
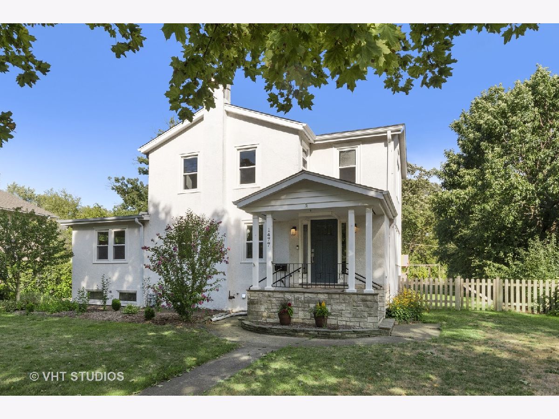
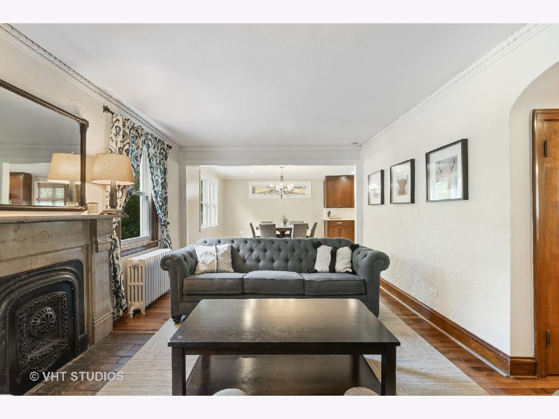
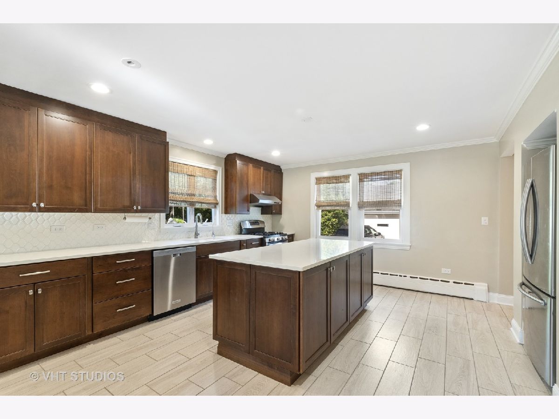
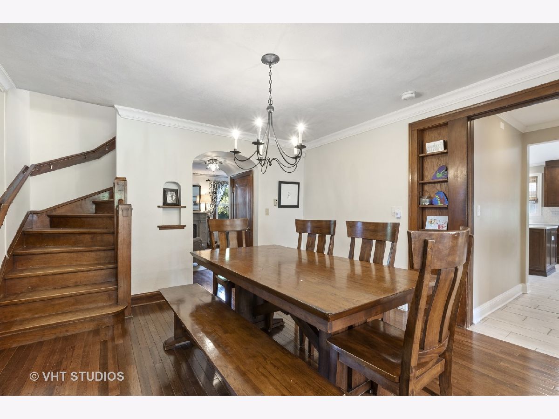
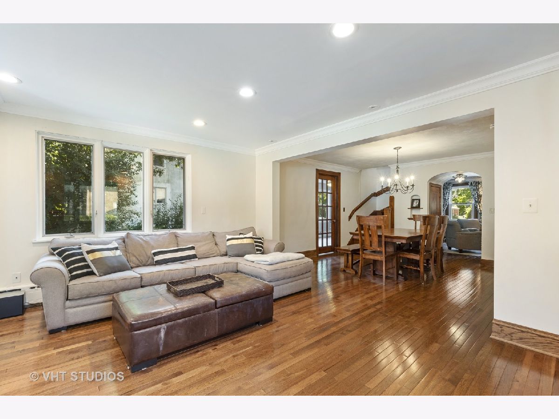
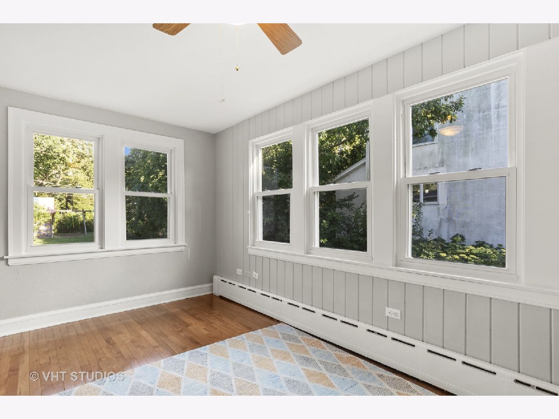
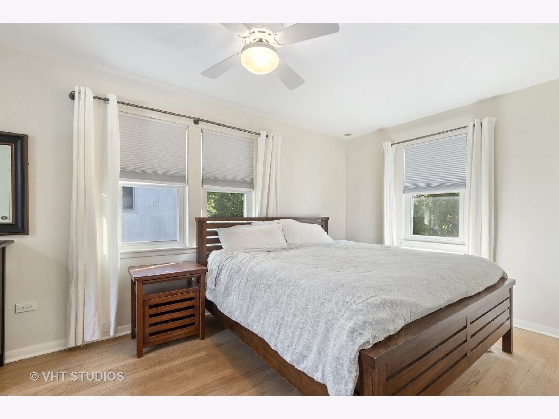
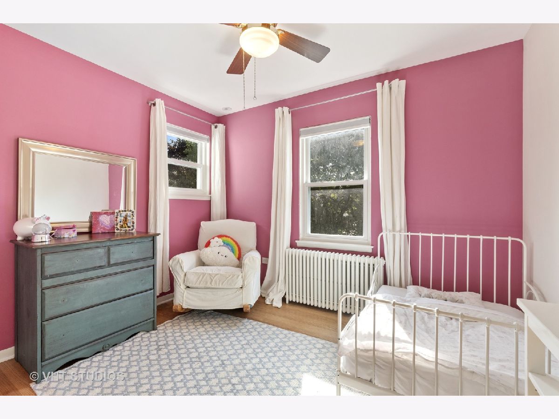
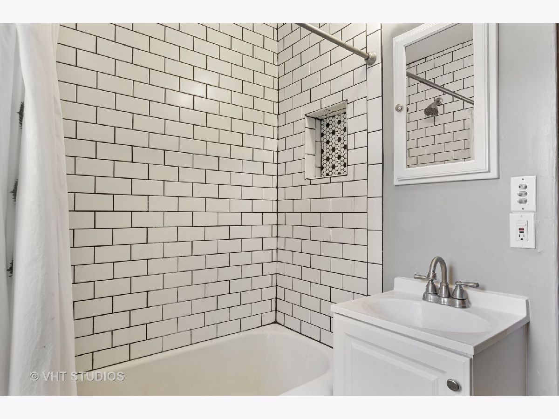
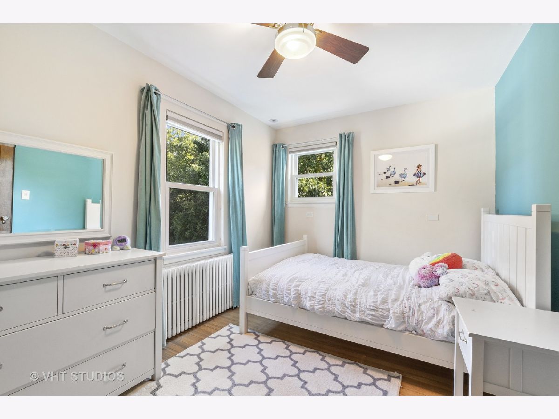
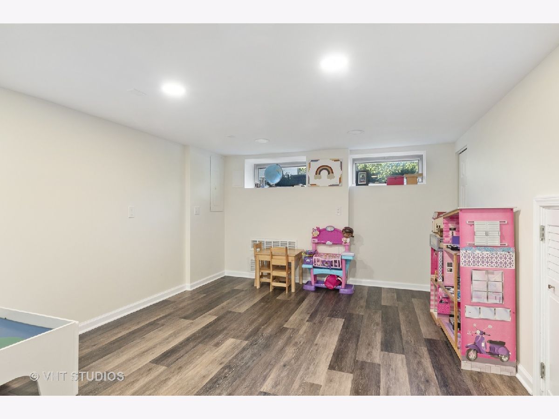
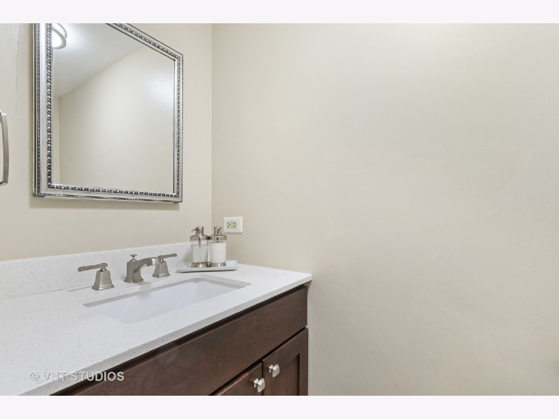
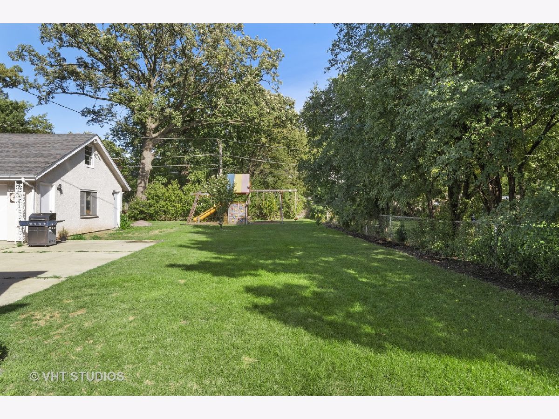
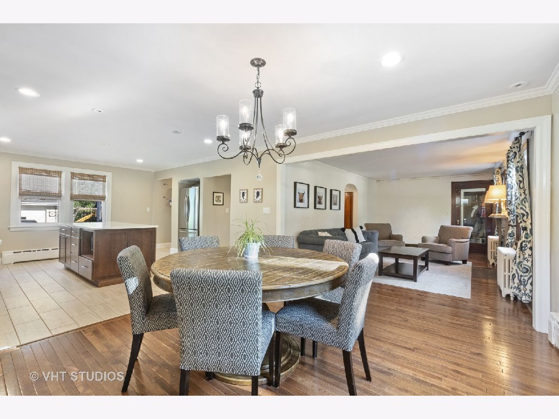
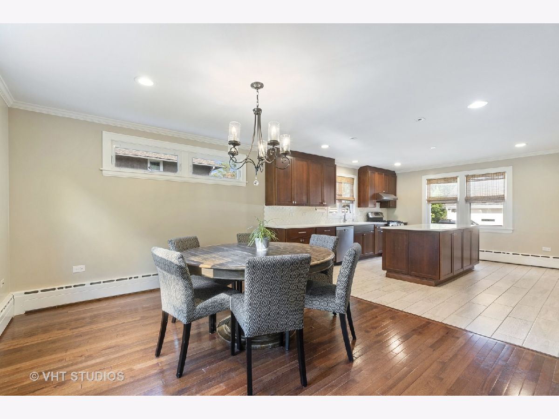
Room Specifics
Total Bedrooms: 4
Bedrooms Above Ground: 4
Bedrooms Below Ground: 0
Dimensions: —
Floor Type: Hardwood
Dimensions: —
Floor Type: Hardwood
Dimensions: —
Floor Type: Hardwood
Full Bathrooms: 3
Bathroom Amenities: —
Bathroom in Basement: 1
Rooms: Breakfast Room,Den,Recreation Room,Play Room,Mud Room
Basement Description: Finished
Other Specifics
| 2 | |
| — | |
| — | |
| Fire Pit | |
| — | |
| 75.66X180 | |
| — | |
| — | |
| Hardwood Floors, Historic/Period Mlwk, Open Floorplan, Some Window Treatmnt, Drapes/Blinds, Separate Dining Room | |
| Range, Microwave, Dishwasher, Refrigerator, Washer, Dryer, Stainless Steel Appliance(s), Cooktop, Range Hood | |
| Not in DB | |
| Park, Pool, Tennis Court(s), Curbs, Sidewalks, Street Lights, Street Paved | |
| — | |
| — | |
| — |
Tax History
| Year | Property Taxes |
|---|---|
| 2014 | $11,519 |
| 2020 | $11,647 |
Contact Agent
Nearby Similar Homes
Nearby Sold Comparables
Contact Agent
Listing Provided By
@properties

