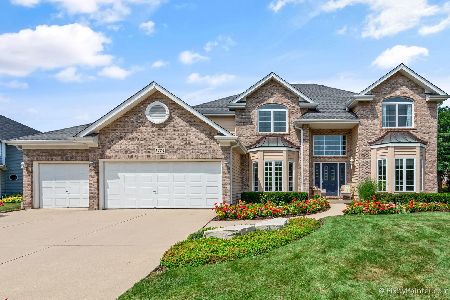1477 Radcliff Lane, Aurora, Illinois 60502
$521,000
|
Sold
|
|
| Status: | Closed |
| Sqft: | 3,960 |
| Cost/Sqft: | $131 |
| Beds: | 5 |
| Baths: | 4 |
| Year Built: | 1992 |
| Property Taxes: | $11,798 |
| Days On Market: | 1741 |
| Lot Size: | 0,29 |
Description
Over 5400 sq ft of living space in this home in the sought out Stonebridge Community. 5 large bedrooms with 3.5 bathrooms. You won't believe the amount of room in this house until you see it in person. One bedroom and full bathroom is on the main level for a perfect in-law/guest arrangement. Oversized kitchen with granite counters, stainless steel appliances, island, walk in pantry and planning desk. Family room off the kitchen has skylights, cathedral ceiling and gas starter/gas log fireplace. Off the family room is screened in porch with additional access to the laundry/mud room. Master Bedroom has his/her closets as well as adjoining sitting room that can be also used as a nursey or home office. Master Bathroom has his/her sinks, jacuzzi tub, skylight and separate shower/toliet areas. 3 additional bedrooms with tons of closets space and a full bathroom with dual vanity and separate shower/toliet area. Finished basement has new carpet with recreation space and a half bathroom. Additional unfinished space for additional storage. Front porch and deck off the kitchen can handle any amount of entertaining. 3 car garage with larger cement driveway. The 2nd Floor bedrooms, two story foyer and laundry room were freshly painted last week. The seller is offering a 1% credit of agreed sales price to the buyers for closing costs and/or flooring-carpet allowance. Minutes to the Metra Train Station, I-88 Interstate and highly claimed District 204 Schools. Quick close is possible!
Property Specifics
| Single Family | |
| — | |
| Traditional | |
| 1992 | |
| Full | |
| — | |
| No | |
| 0.29 |
| Du Page | |
| Stonebridge | |
| 215 / Quarterly | |
| Insurance,Security | |
| Lake Michigan | |
| Public Sewer | |
| 11017445 | |
| 0708300066 |
Nearby Schools
| NAME: | DISTRICT: | DISTANCE: | |
|---|---|---|---|
|
Grade School
Brooks Elementary School |
204 | — | |
|
Middle School
Granger Middle School |
204 | Not in DB | |
|
High School
Metea Valley High School |
204 | Not in DB | |
Property History
| DATE: | EVENT: | PRICE: | SOURCE: |
|---|---|---|---|
| 9 Sep, 2021 | Sold | $521,000 | MRED MLS |
| 2 Jul, 2021 | Under contract | $519,000 | MRED MLS |
| — | Last price change | $535,000 | MRED MLS |
| 17 Apr, 2021 | Listed for sale | $535,000 | MRED MLS |
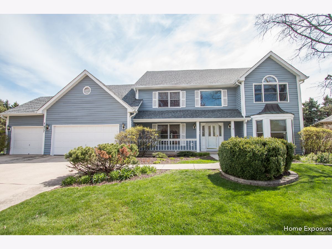
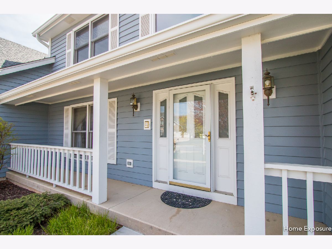
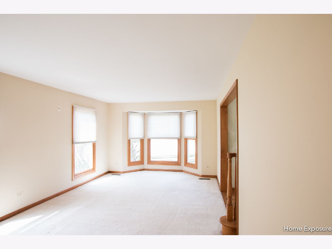
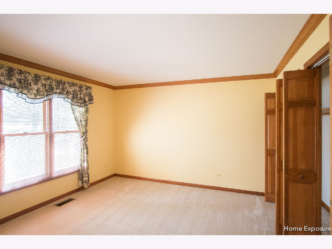
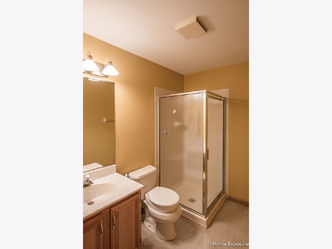
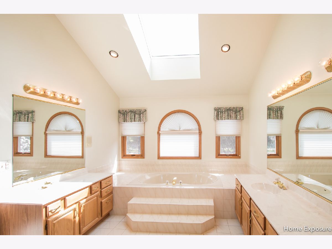
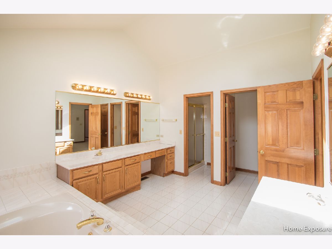
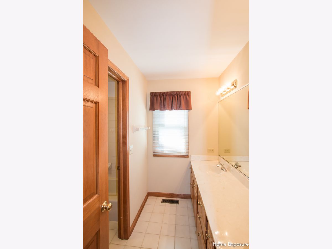
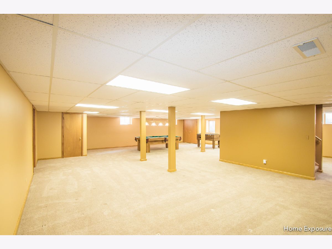
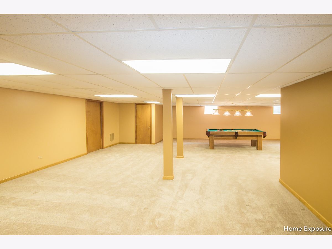
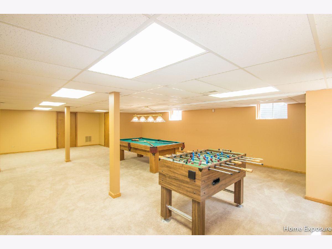
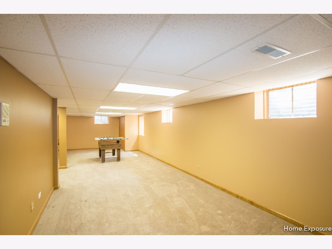
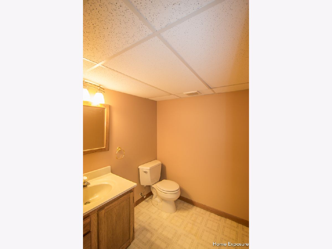
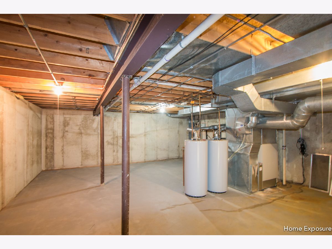
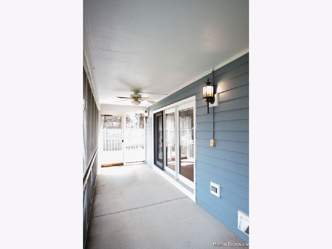
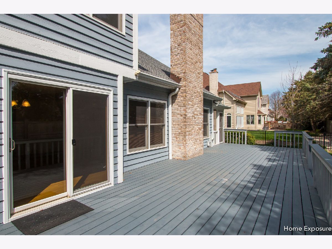
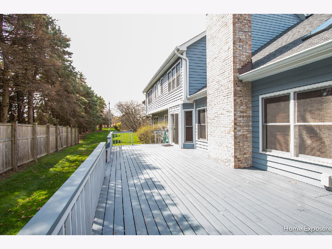
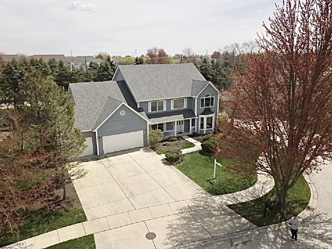
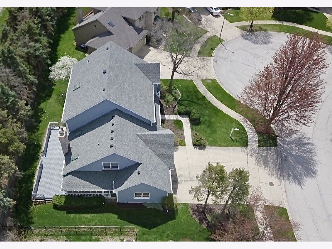
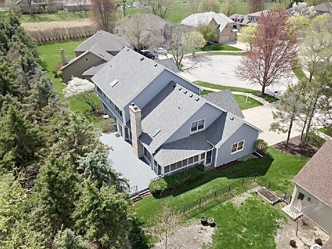
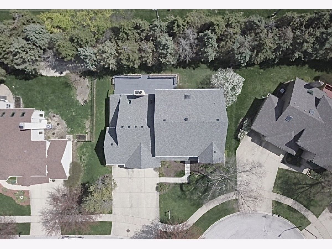
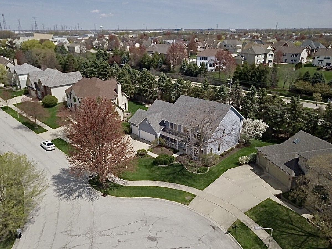
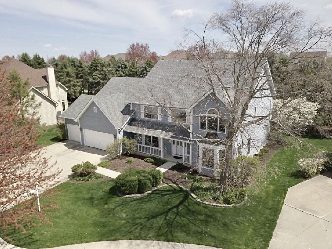
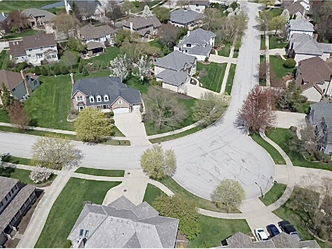
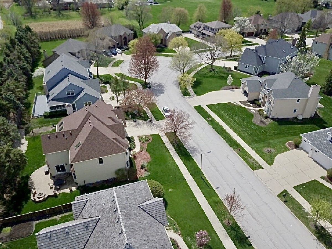
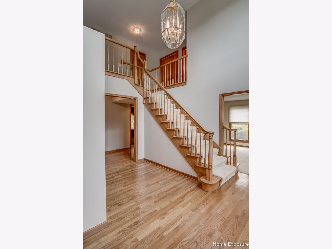
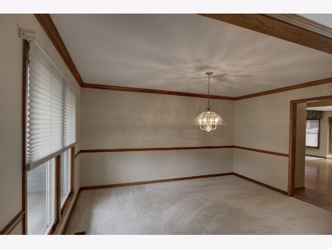
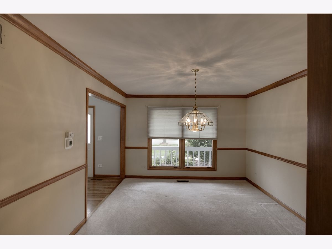
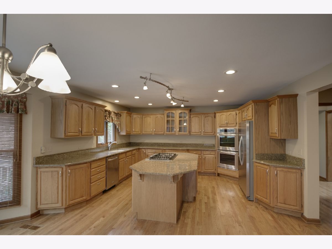
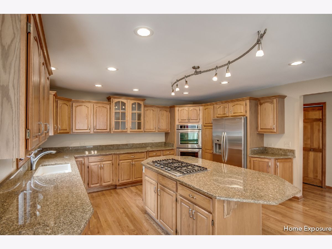
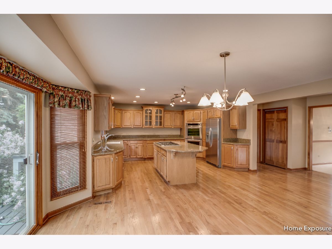
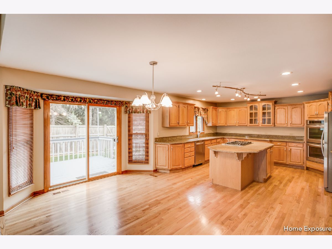
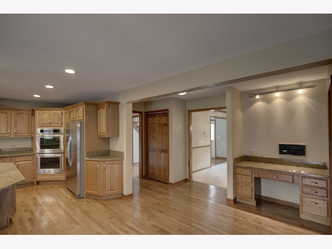
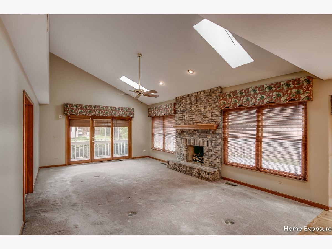
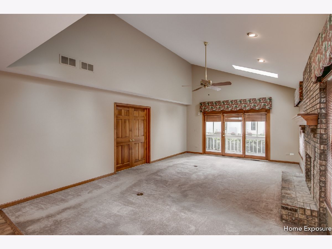
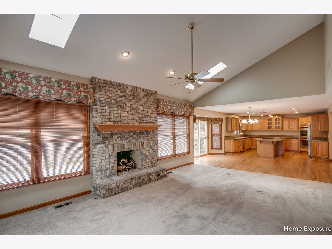
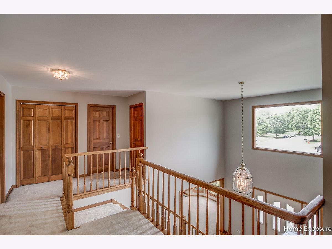
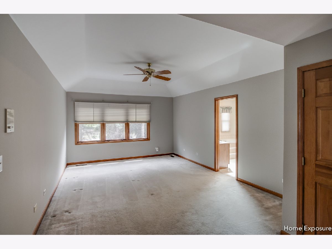
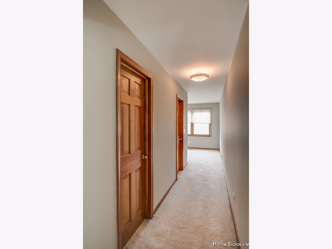
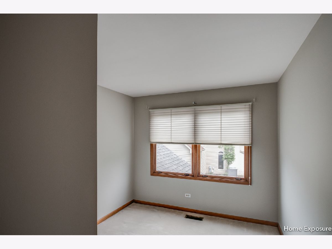
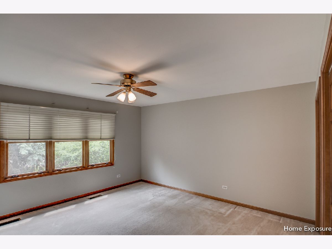
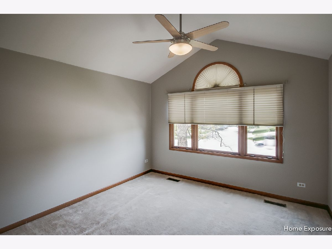
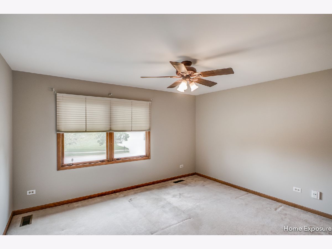
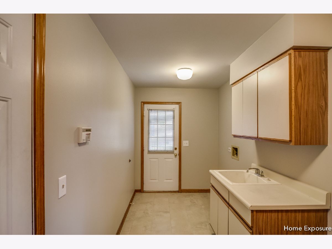
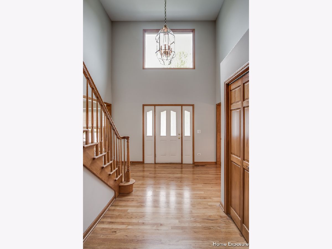
Room Specifics
Total Bedrooms: 5
Bedrooms Above Ground: 5
Bedrooms Below Ground: 0
Dimensions: —
Floor Type: Carpet
Dimensions: —
Floor Type: Carpet
Dimensions: —
Floor Type: Carpet
Dimensions: —
Floor Type: —
Full Bathrooms: 4
Bathroom Amenities: Whirlpool,Separate Shower,Handicap Shower
Bathroom in Basement: 1
Rooms: Bedroom 5,Recreation Room,Sitting Room,Foyer,Storage,Screened Porch
Basement Description: Partially Finished,Rec/Family Area,Storage Space
Other Specifics
| 3 | |
| Concrete Perimeter | |
| Concrete | |
| Deck, Porch, Porch Screened, Storms/Screens | |
| — | |
| 107.9 X 130 X 97 X 114.5 | |
| Unfinished | |
| Full | |
| Vaulted/Cathedral Ceilings, Skylight(s), Hardwood Floors, First Floor Bedroom, In-Law Arrangement, First Floor Laundry, First Floor Full Bath, Walk-In Closet(s), Some Carpeting, Drapes/Blinds, Granite Counters | |
| Double Oven, Microwave, Dishwasher, Refrigerator, Disposal, Stainless Steel Appliance(s), Cooktop, Intercom | |
| Not in DB | |
| Curbs, Sidewalks, Street Lights, Street Paved | |
| — | |
| — | |
| Gas Log, Gas Starter, Masonry |
Tax History
| Year | Property Taxes |
|---|---|
| 2021 | $11,798 |
Contact Agent
Nearby Similar Homes
Nearby Sold Comparables
Contact Agent
Listing Provided By
Charles Rutenberg Realty




