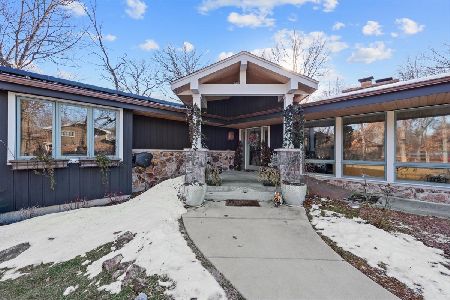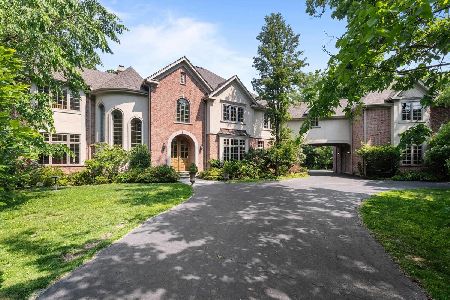1477 Shawnee Trail, Riverwoods, Illinois 60015
$587,000
|
Sold
|
|
| Status: | Closed |
| Sqft: | 1,500 |
| Cost/Sqft: | $352 |
| Beds: | 3 |
| Baths: | 2 |
| Year Built: | 1961 |
| Property Taxes: | $10,100 |
| Days On Market: | 284 |
| Lot Size: | 0,84 |
Description
Picture-Perfect Ranch on a Spectacular .85 Acre Lot! Don't miss this beautifully updated 3-bedroom, 1.1-bath ranch home with unbeatable curb appeal. Set on a professionally landscaped, expansive lot, this home offers hardwood floors throughout-including recently updated flooring in all bedrooms-and has been freshly painted in a tranquil neutral palette. The stunning kitchen features granite countertops, elegant white cabinetry with pull-out drawers, loads of storage, and stainless steel appliances. An added feature to this awesome kitchen is a reverse osmosis water filtration system. The fabulous family room/ dining room combo with open floor plan features a beautiful gas fireplace surrounded by custom built ins. A spacious mudroom and laundry(2024) area provide even more storage and convenience, while abundant natural light fills every corner of the home. The generously sized primary bedroom, along with two additional bedrooms, share a fully renovated, luxurious full bath(2024). Relax year-round in the fabulous four-season porch (2018) overlooking the picturesque backyard-perfect for entertaining or peaceful outdoor living. Additional highlight includes a heated two-car garage with sleek epoxy flooring (2019). This home is truly move in ready and truly a magical place to call home! Almost everything in this house is NEW or NEWER. MyQ garage door system with a battery back up, gladiator wall unit in garage for the ultimate storage, ready for new buyer to design and organize shelving. New stamped concrete patio back and front(2021), new roof (2024), windows (2014), New gutters and downspouts (2021), Fridge (2022), Cooktop and oven(2024), Hot water (2019), dishwasher (2024), California closets throughout the home (2018/2024), Furnace (2014), AC (2021), Garage heater (2019), Sump pump (2018), Brand new electrical panel throughout entire house and garage (2023), Sewer maintenance (2023).
Property Specifics
| Single Family | |
| — | |
| — | |
| 1961 | |
| — | |
| — | |
| No | |
| 0.84 |
| Lake | |
| — | |
| — / Not Applicable | |
| — | |
| — | |
| — | |
| 12363316 | |
| 15251010180000 |
Nearby Schools
| NAME: | DISTRICT: | DISTANCE: | |
|---|---|---|---|
|
Grade School
Wilmot Elementary School |
109 | — | |
|
Middle School
Charles J Caruso Middle School |
109 | Not in DB | |
|
High School
Deerfield High School |
113 | Not in DB | |
Property History
| DATE: | EVENT: | PRICE: | SOURCE: |
|---|---|---|---|
| 5 Aug, 2013 | Sold | $249,000 | MRED MLS |
| 23 Jun, 2013 | Under contract | $249,900 | MRED MLS |
| 22 Jun, 2013 | Listed for sale | $249,900 | MRED MLS |
| 16 Jun, 2025 | Sold | $587,000 | MRED MLS |
| 18 May, 2025 | Under contract | $528,000 | MRED MLS |
| 16 May, 2025 | Listed for sale | $528,000 | MRED MLS |
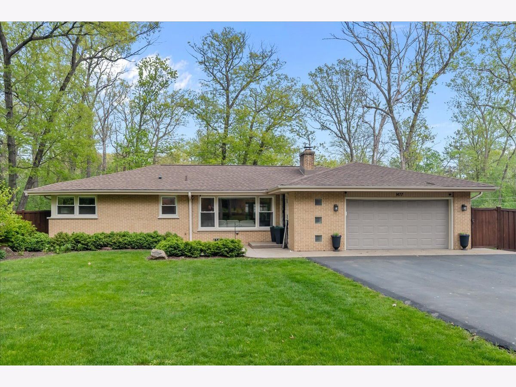
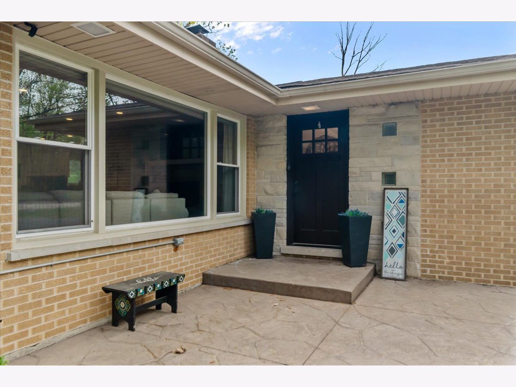
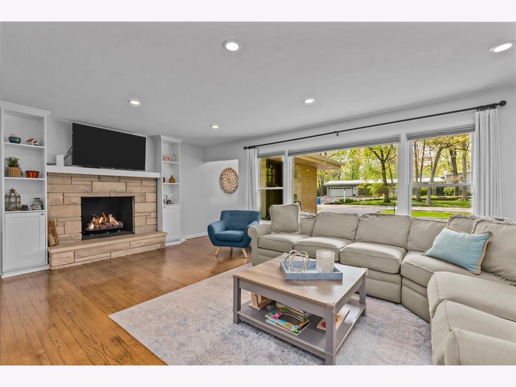
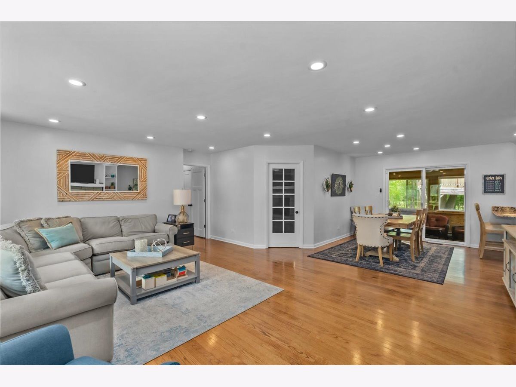
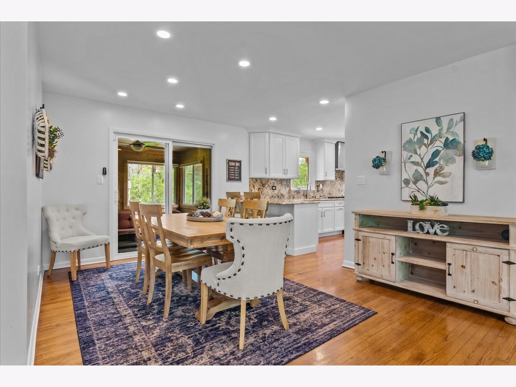
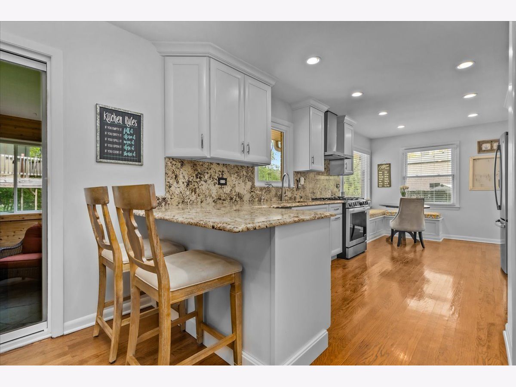
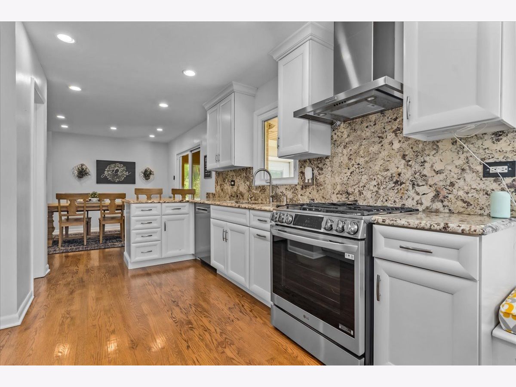
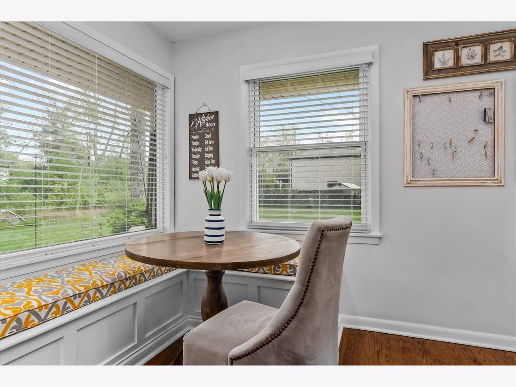
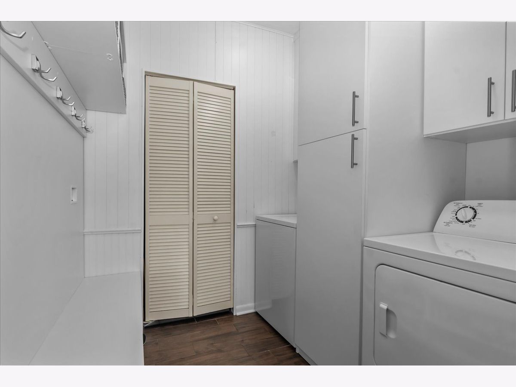
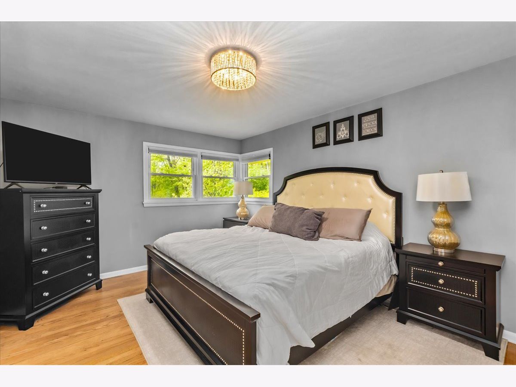
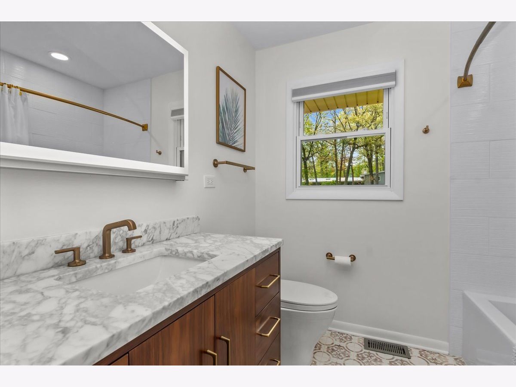
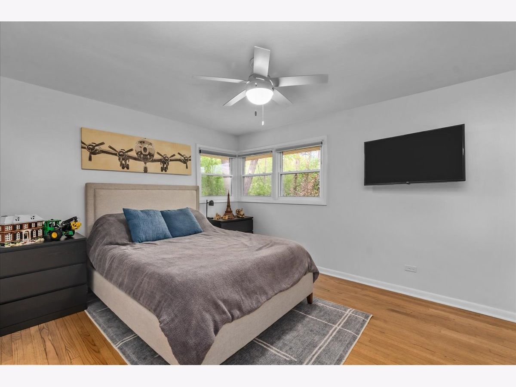
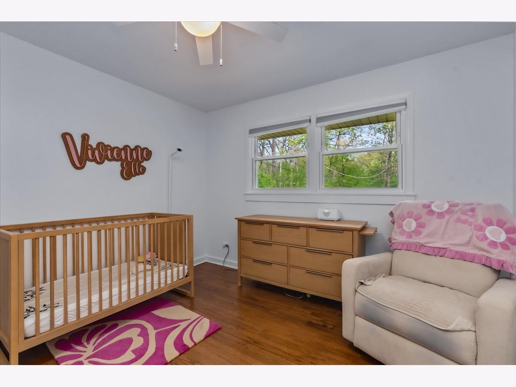
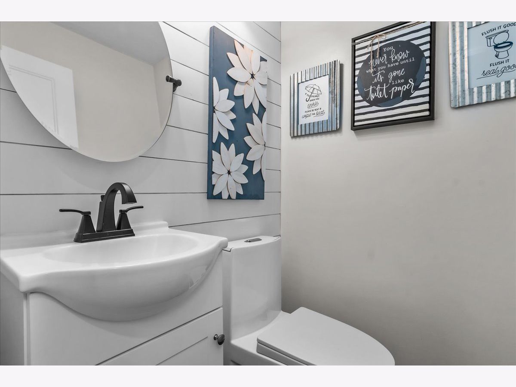
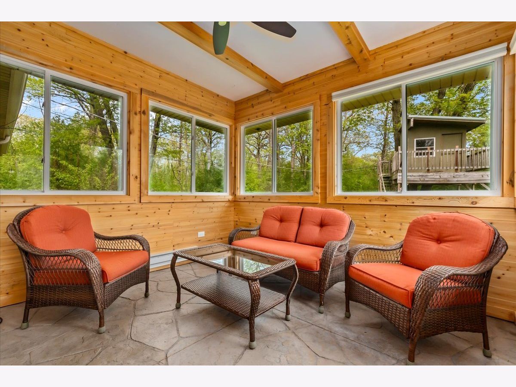
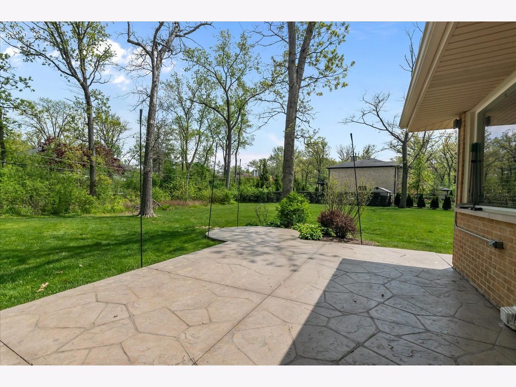
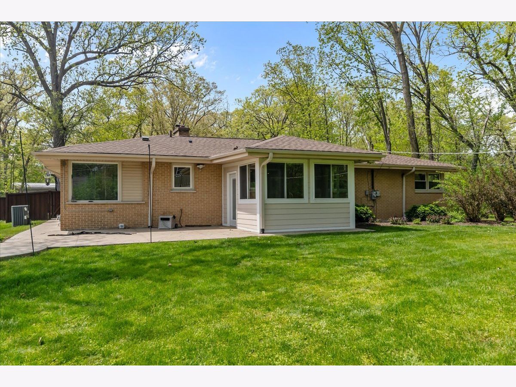
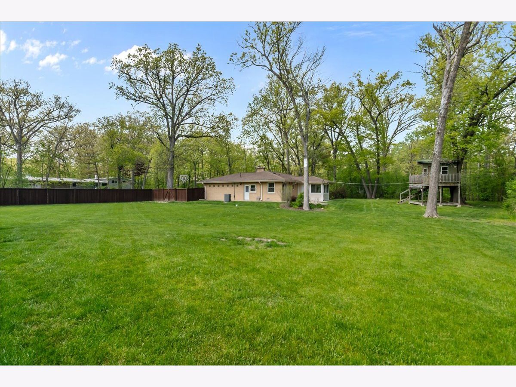
Room Specifics
Total Bedrooms: 3
Bedrooms Above Ground: 3
Bedrooms Below Ground: 0
Dimensions: —
Floor Type: —
Dimensions: —
Floor Type: —
Full Bathrooms: 2
Bathroom Amenities: —
Bathroom in Basement: 0
Rooms: —
Basement Description: —
Other Specifics
| 2 | |
| — | |
| — | |
| — | |
| — | |
| 175 X 224 | |
| — | |
| — | |
| — | |
| — | |
| Not in DB | |
| — | |
| — | |
| — | |
| — |
Tax History
| Year | Property Taxes |
|---|---|
| 2013 | $8,548 |
| 2025 | $10,100 |
Contact Agent
Nearby Similar Homes
Nearby Sold Comparables
Contact Agent
Listing Provided By
@properties Christie's International Real Estate


