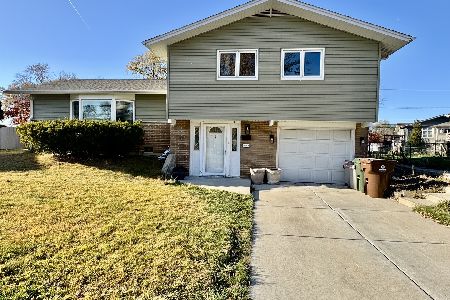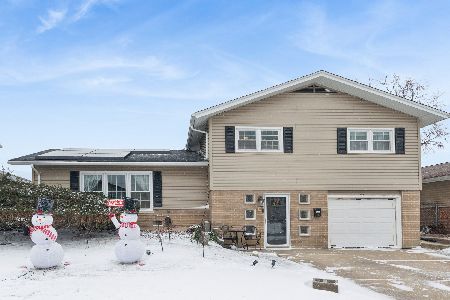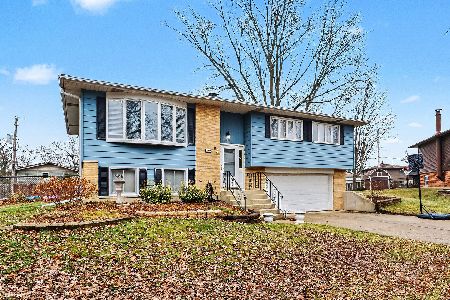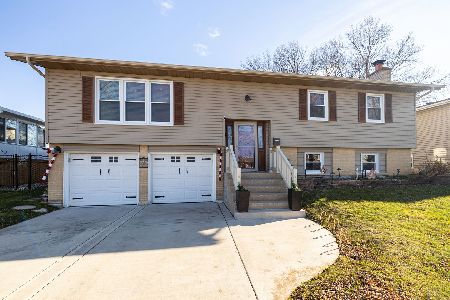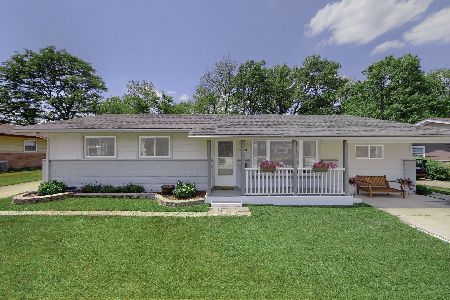14772 Menard Avenue, Oak Forest, Illinois 60452
$306,000
|
Sold
|
|
| Status: | Closed |
| Sqft: | 1,749 |
| Cost/Sqft: | $177 |
| Beds: | 3 |
| Baths: | 2 |
| Year Built: | 1961 |
| Property Taxes: | $938 |
| Days On Market: | 1624 |
| Lot Size: | 0,20 |
Description
This Home is 'Turn Key', move-in ready on a wonderful lot, with high end updates galore! The beautiful newly refinished hardwood floors are accented by 3 sun kissed bow windows located in the spacious living room and bedrooms. The brand new kitchen boasts 42 inch cabinets, pantry closet, stainless steel appliances, granite counter tops, back splash, vinyl plank flooring! Cedar Closet and Pantry adjacent to kitchen. You'll love the newly updated bathroom! More brand news include six panel doors, lighting and fixtures. Freshly painted throughout! Comfortable family room on lower level with bath and shower. Plenty of storage room including large closets, crawl space, and back yard shed. Professional landscape adds to the excellent curb appeal. Enjoy spectacular unobstructed clear sunsets from the large, two tiered deck! New tear off roof 2019; furnace 2016; a/c unit 2012. Located near schools, forest preserves, and beautiful Convent Park. This Home is Desirable and A MUST SEE.
Property Specifics
| Single Family | |
| — | |
| — | |
| 1961 | |
| Partial,English | |
| — | |
| No | |
| 0.2 |
| Cook | |
| — | |
| — / Not Applicable | |
| None | |
| Lake Michigan | |
| Public Sewer | |
| 11184595 | |
| 28084010140000 |
Nearby Schools
| NAME: | DISTRICT: | DISTANCE: | |
|---|---|---|---|
|
Grade School
Hille Middle School |
142 | — | |
|
Middle School
Oak Forest High School |
228 | Not in DB | |
Property History
| DATE: | EVENT: | PRICE: | SOURCE: |
|---|---|---|---|
| 26 Oct, 2021 | Sold | $306,000 | MRED MLS |
| 9 Sep, 2021 | Under contract | $310,000 | MRED MLS |
| 10 Aug, 2021 | Listed for sale | $310,000 | MRED MLS |
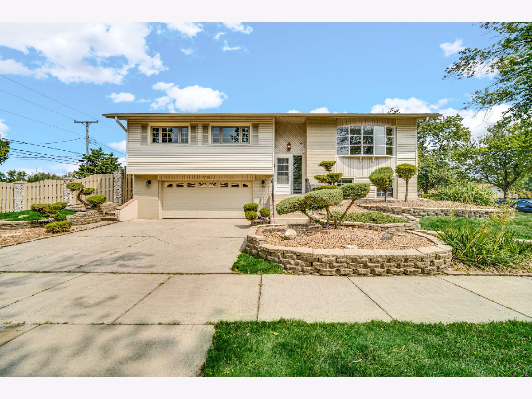
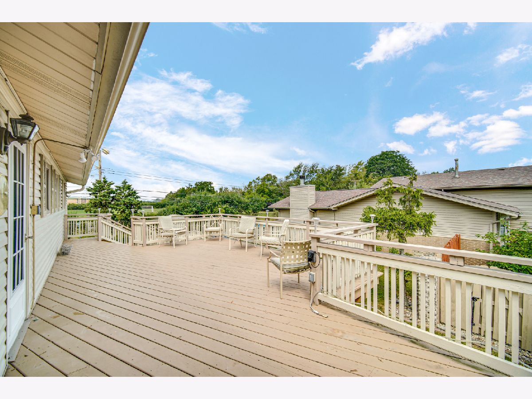
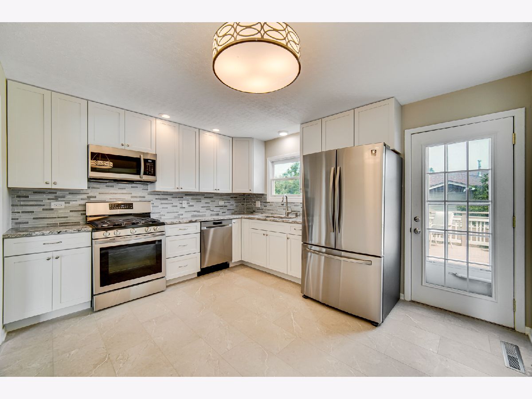
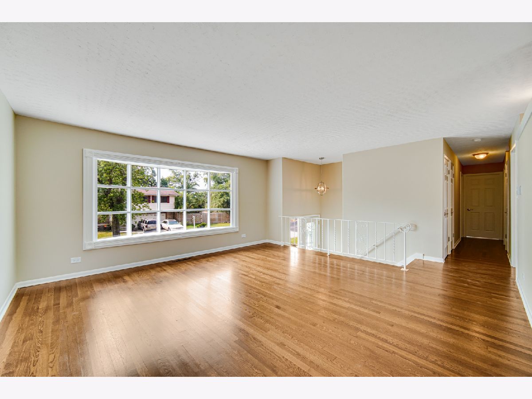
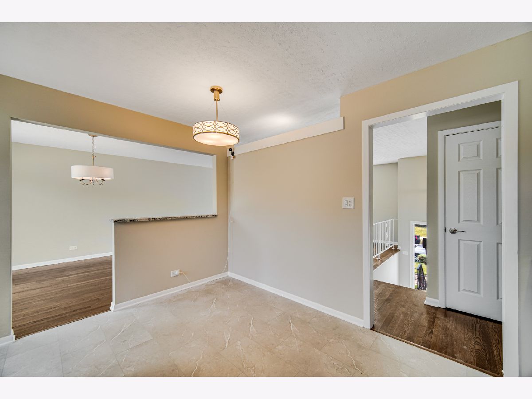
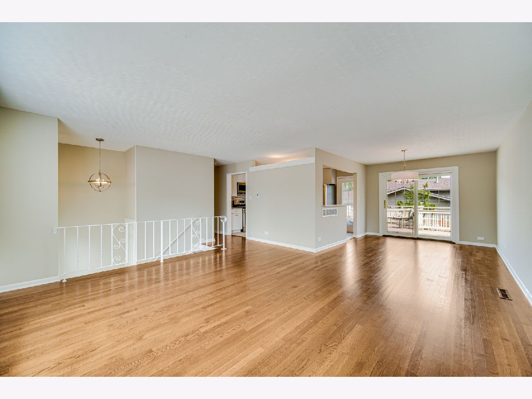
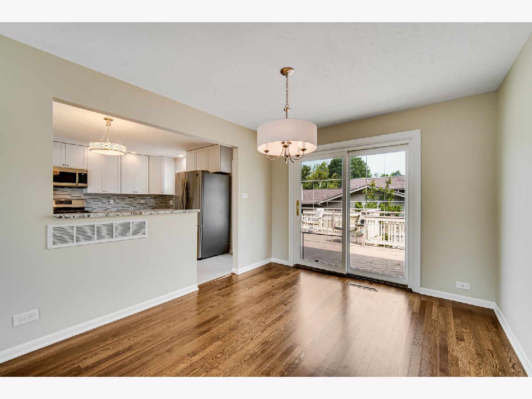
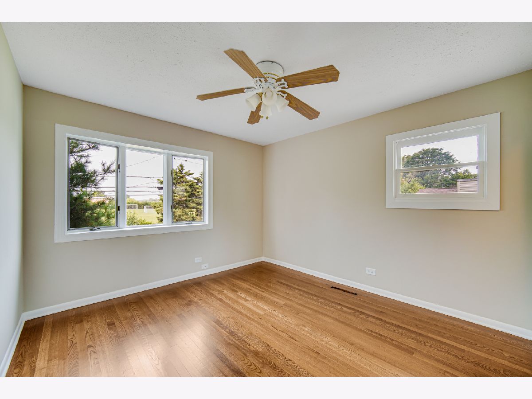
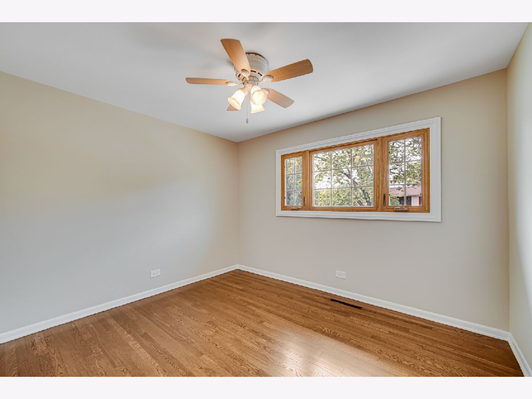
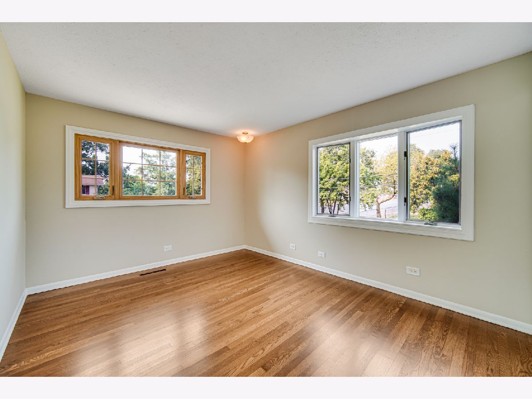
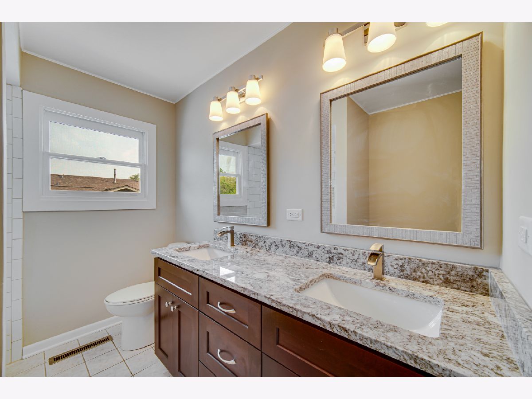
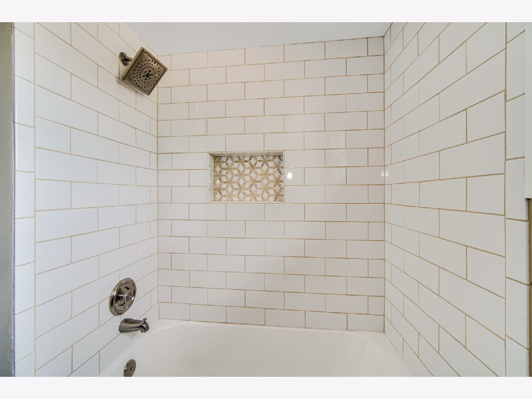
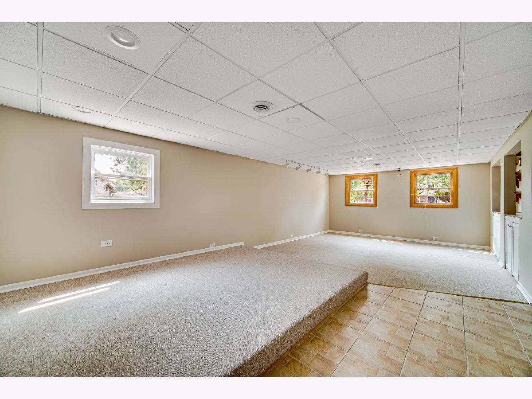
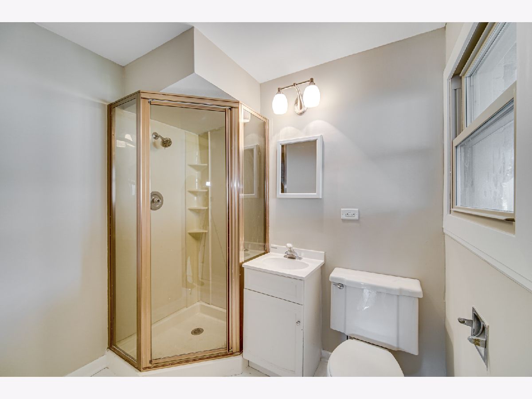
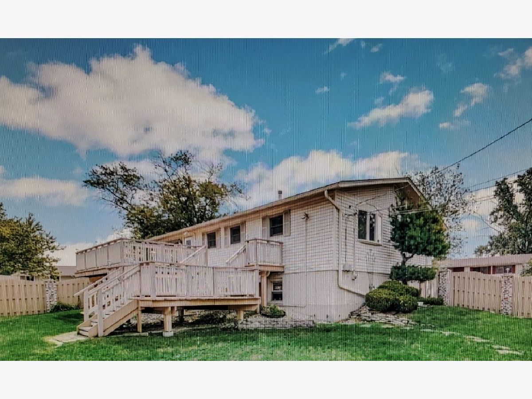
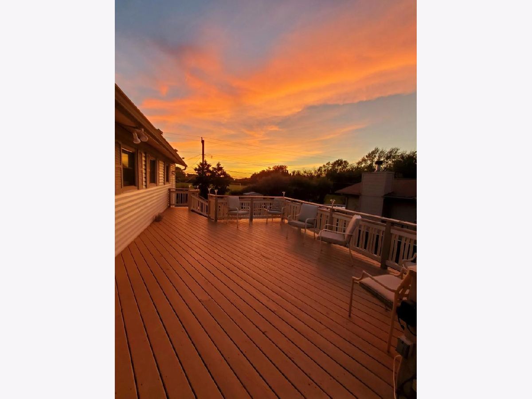
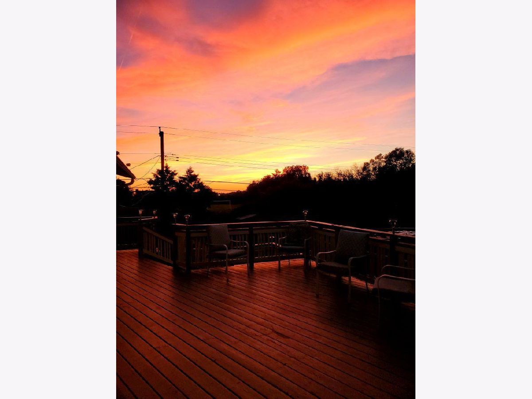
Room Specifics
Total Bedrooms: 3
Bedrooms Above Ground: 3
Bedrooms Below Ground: 0
Dimensions: —
Floor Type: Hardwood
Dimensions: —
Floor Type: Hardwood
Full Bathrooms: 2
Bathroom Amenities: —
Bathroom in Basement: 1
Rooms: Utility Room-Lower Level
Basement Description: Finished,Lookout,Storage Space
Other Specifics
| 2.5 | |
| Concrete Perimeter | |
| Concrete | |
| Deck | |
| Common Grounds | |
| 8782 | |
| — | |
| None | |
| Hardwood Floors, Granite Counters | |
| Range, Microwave, Dishwasher, Refrigerator, Washer, Dryer, Disposal, Stainless Steel Appliance(s) | |
| Not in DB | |
| — | |
| — | |
| — | |
| — |
Tax History
| Year | Property Taxes |
|---|---|
| 2021 | $938 |
Contact Agent
Nearby Similar Homes
Nearby Sold Comparables
Contact Agent
Listing Provided By
Village Realty, Inc.

