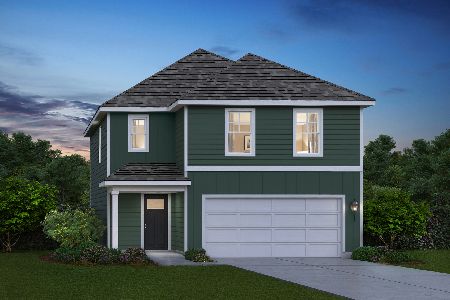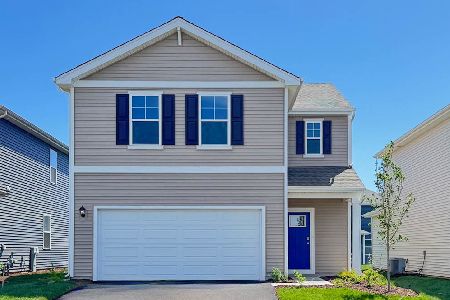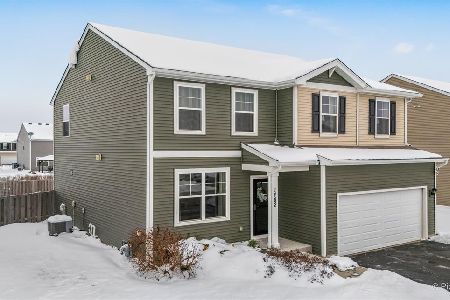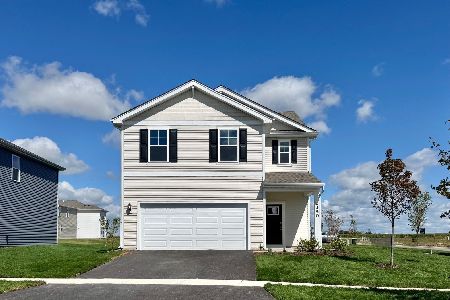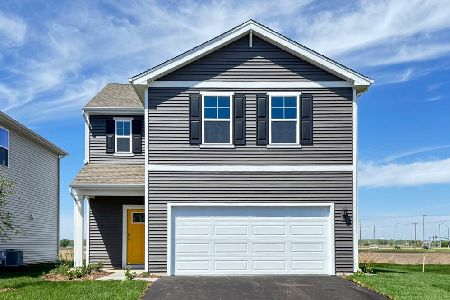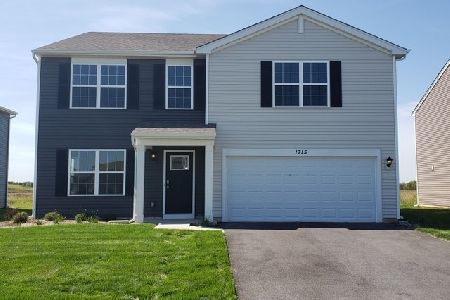1478 Bayberry Lane, Pingree Grove, Illinois 60140
$349,990
|
Sold
|
|
| Status: | Closed |
| Sqft: | 2,403 |
| Cost/Sqft: | $146 |
| Beds: | 3 |
| Baths: | 3 |
| Year Built: | 2017 |
| Property Taxes: | $0 |
| Days On Market: | 1976 |
| Lot Size: | 0,00 |
Description
BUILDERS MODEL FOR SALE!! Brand New Beautiful Dearborn Model for sale and ready for a quick move in! This amazing home is professionally decorated and painted with 3 bedrooms, loft with closet, 2.5 baths, a partial basement and a two car garage. This spacious kitchen has a full set of Stainless steel appliances, large island with overhang for stools and huge walk in pantry. This open concept kitchen overlooks the dining area and the large great room. The stunning master bedroom has a deluxe master bath with double bowl sinks, standup shower and oversize walk in closet. Spacious secondary bedrooms and convenient upstairs laundry with appliances included! Beautiful curb appeal with front porch, professionally landscaped and sodded yard with bushes, shrubs and plantings. Home is located within short walking distance to a park!! Parkside at Cambridge Lakes is a lifestyle community which includes a clubhouse, pools, parks, ponds, walking trails, skateboard park, baseball fields and more. Interior and exterior photos are of this actual model home.
Property Specifics
| Single Family | |
| — | |
| — | |
| 2017 | |
| Partial | |
| DEARBORN | |
| No | |
| — |
| Kane | |
| Cambridge Lakes | |
| 65 / Monthly | |
| Insurance,Clubhouse,Exercise Facilities,Pool,Other | |
| Public | |
| Public Sewer | |
| 10819539 | |
| 0229268009 |
Nearby Schools
| NAME: | DISTRICT: | DISTANCE: | |
|---|---|---|---|
|
Grade School
Gary Wright Elementary School |
300 | — | |
|
Middle School
Hampshire Middle School |
300 | Not in DB | |
|
High School
Hampshire High School |
300 | Not in DB | |
Property History
| DATE: | EVENT: | PRICE: | SOURCE: |
|---|---|---|---|
| 17 Sep, 2020 | Sold | $349,990 | MRED MLS |
| 21 Aug, 2020 | Under contract | $349,990 | MRED MLS |
| 15 Aug, 2020 | Listed for sale | $349,990 | MRED MLS |
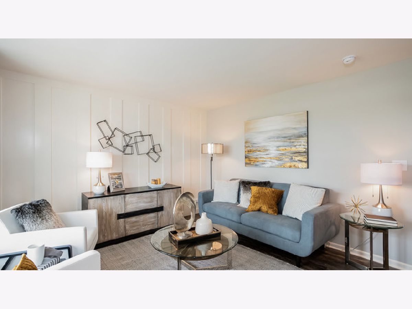
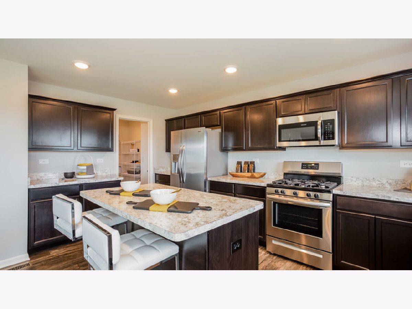
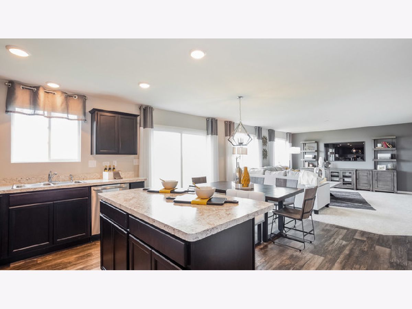
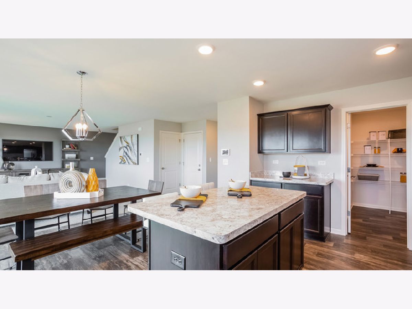
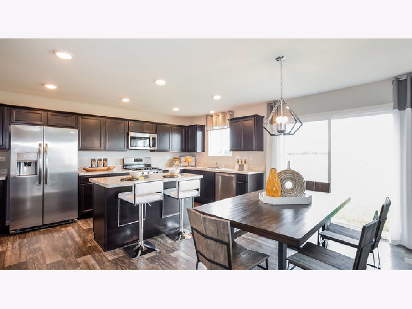
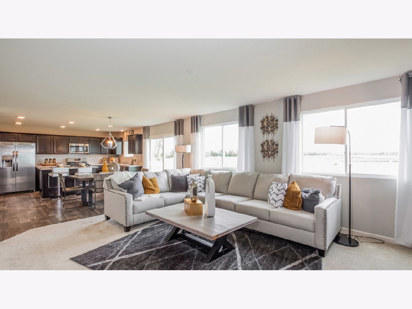
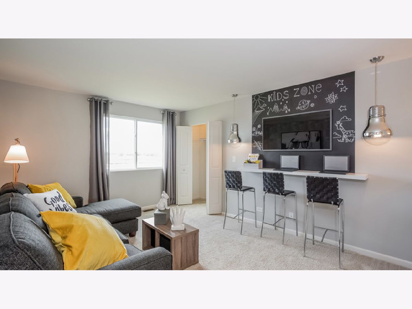
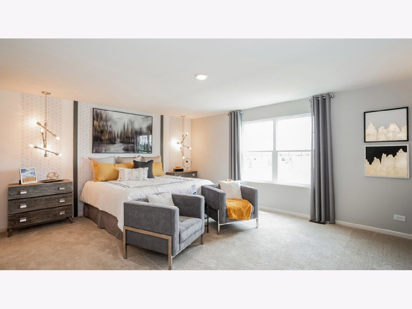
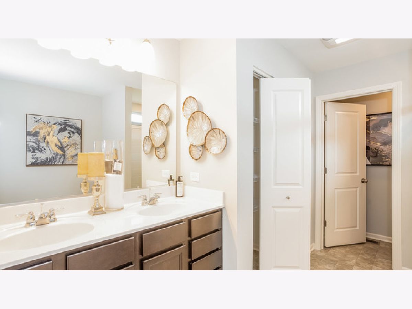
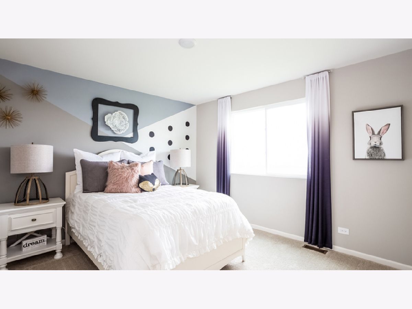
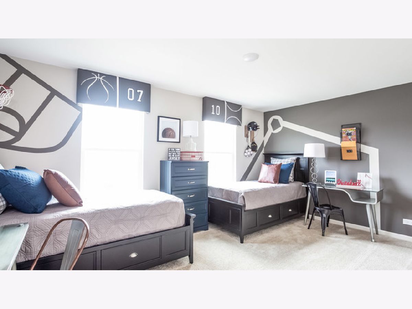
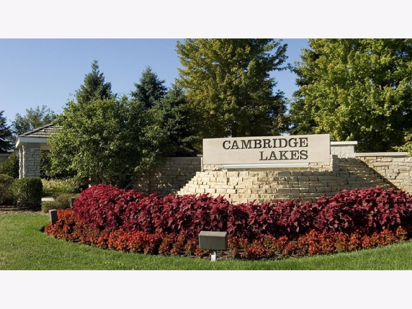
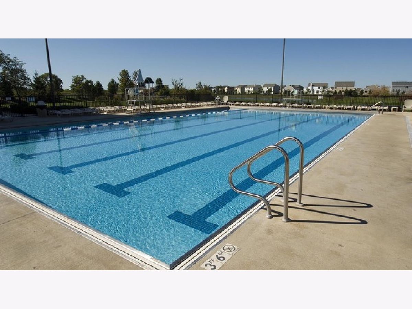
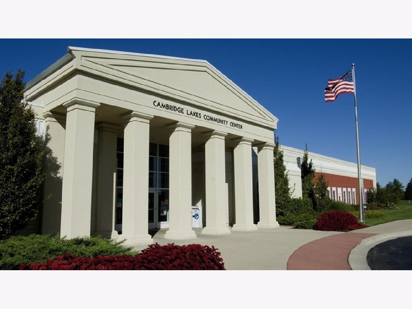
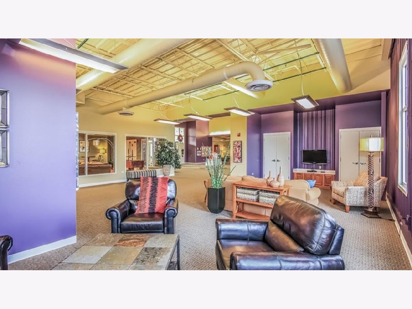
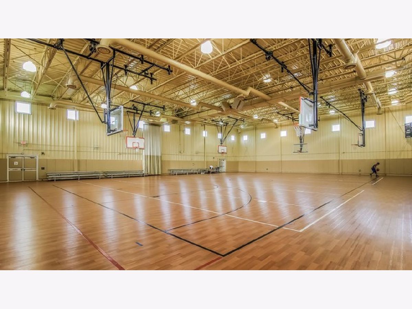
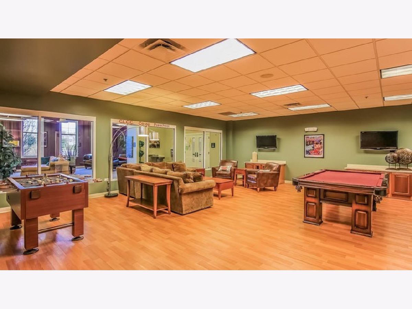
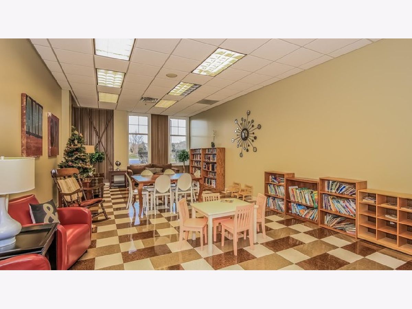
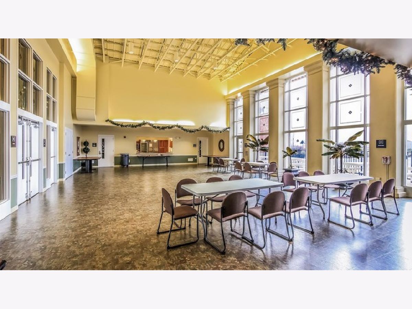
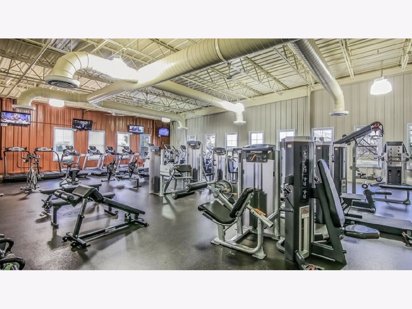
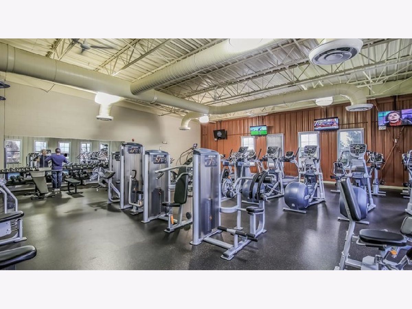
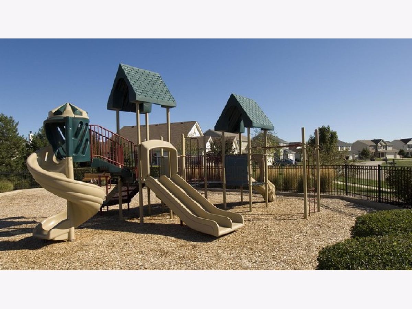
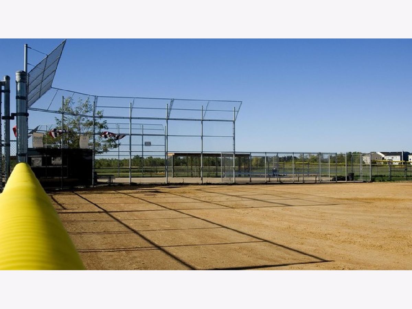
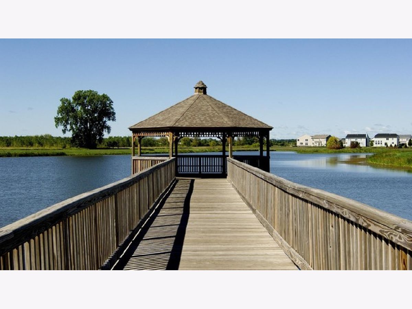
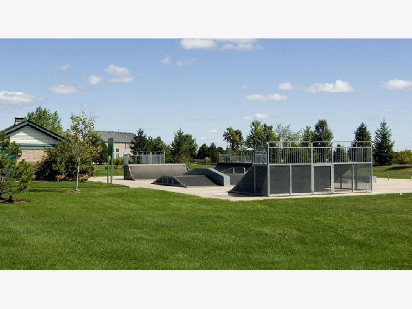
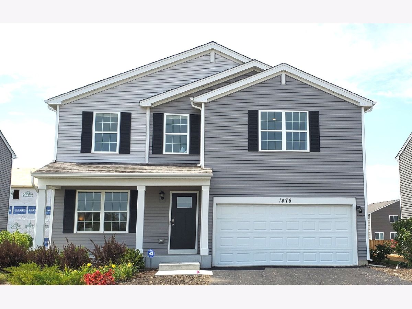
Room Specifics
Total Bedrooms: 3
Bedrooms Above Ground: 3
Bedrooms Below Ground: 0
Dimensions: —
Floor Type: Carpet
Dimensions: —
Floor Type: Carpet
Full Bathrooms: 3
Bathroom Amenities: Double Sink
Bathroom in Basement: 0
Rooms: Loft,Breakfast Room
Basement Description: Unfinished
Other Specifics
| 2 | |
| Concrete Perimeter | |
| Asphalt | |
| Porch | |
| — | |
| 57X120 | |
| — | |
| Full | |
| Second Floor Laundry, Walk-In Closet(s) | |
| Range, Microwave, Dishwasher, Refrigerator, Washer, Dryer, Stainless Steel Appliance(s) | |
| Not in DB | |
| Clubhouse, Pool, Lake, Curbs, Sidewalks, Street Lights | |
| — | |
| — | |
| — |
Tax History
| Year | Property Taxes |
|---|
Contact Agent
Nearby Similar Homes
Nearby Sold Comparables
Contact Agent
Listing Provided By
Daynae Gaudio

