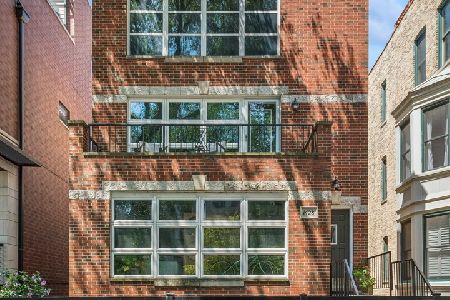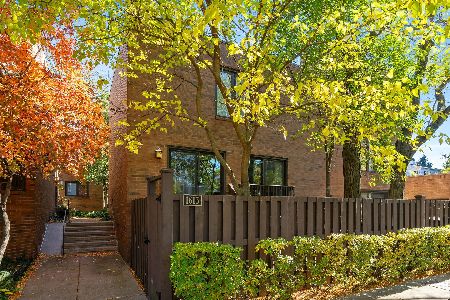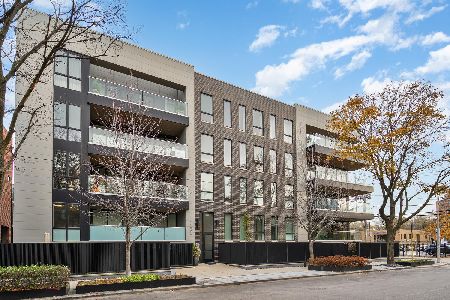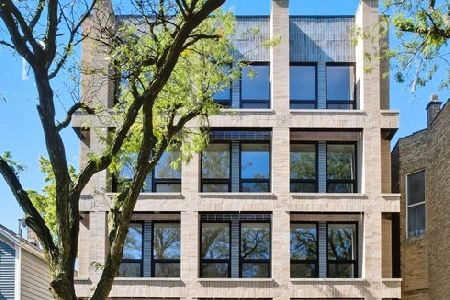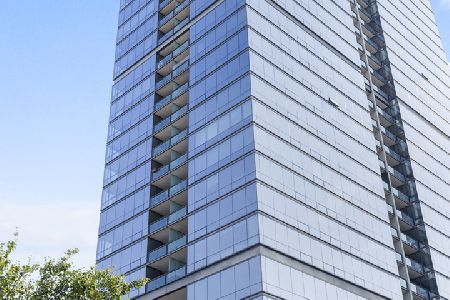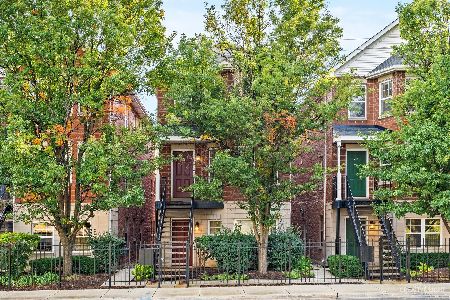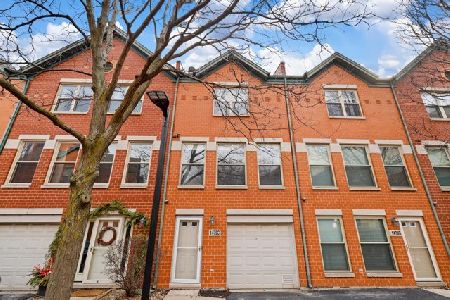1479 Clybourn Avenue, Near North Side, Chicago, Illinois 60610
$725,000
|
Sold
|
|
| Status: | Closed |
| Sqft: | 2,500 |
| Cost/Sqft: | $300 |
| Beds: | 3 |
| Baths: | 3 |
| Year Built: | 2000 |
| Property Taxes: | $11,716 |
| Days On Market: | 2876 |
| Lot Size: | 0,00 |
Description
Extremely Rare Luxury End Unit TH in Orchard Park gated community with Skyline Views of Downtown. Absolutely phenomenal location. Close but not too close to New City Mall (across the street with Marianos, Movie Theater, stores, restaurants). Apple Store across the street. This great townhouse features: Hardwood Floors on 1st and 2nd levels. Spacious and bright Dining/Living room with gas start-wood fireplace. Beautiful, bright white eat-in kitchen and newer appliances with attached deck for your own private show of downtown skyline (and grilling too!). 3 beds on the top floor. Newer (few months old) gorgeous master bathroom, spacious master bedroom with great closet space. Great size 2nd and 3rd bedrooms. Attic has huge storage space. Great Family room on 1st floor has heated floors, powder room and access to your own private yard. Attached 1.5 garage plus 1 outdoor spot. Guest parking available. L is 4 minutes away (subway). Unreal Location and absolutely phenomenal TH.
Property Specifics
| Condos/Townhomes | |
| 3 | |
| — | |
| 2000 | |
| None | |
| — | |
| No | |
| — |
| Cook | |
| Orchard Park | |
| 385 / Monthly | |
| Insurance,Security,Exterior Maintenance,Lawn Care,Scavenger,Snow Removal | |
| Lake Michigan,Public | |
| Public Sewer | |
| 09880950 | |
| 17041150670000 |
Property History
| DATE: | EVENT: | PRICE: | SOURCE: |
|---|---|---|---|
| 24 Jul, 2015 | Sold | $665,000 | MRED MLS |
| 19 May, 2015 | Under contract | $675,000 | MRED MLS |
| 7 May, 2015 | Listed for sale | $675,000 | MRED MLS |
| 22 May, 2018 | Sold | $725,000 | MRED MLS |
| 27 Mar, 2018 | Under contract | $750,000 | MRED MLS |
| 12 Mar, 2018 | Listed for sale | $750,000 | MRED MLS |
Room Specifics
Total Bedrooms: 3
Bedrooms Above Ground: 3
Bedrooms Below Ground: 0
Dimensions: —
Floor Type: Carpet
Dimensions: —
Floor Type: Carpet
Full Bathrooms: 3
Bathroom Amenities: Separate Shower,Double Sink,No Tub
Bathroom in Basement: —
Rooms: Deck,Foyer,Terrace
Basement Description: None
Other Specifics
| 1 | |
| — | |
| — | |
| Deck, Patio, Storms/Screens, End Unit | |
| Common Grounds,Fenced Yard | |
| COMMON | |
| — | |
| Full | |
| Vaulted/Cathedral Ceilings, Hardwood Floors, Heated Floors, First Floor Laundry, Laundry Hook-Up in Unit, Storage | |
| Range, Microwave, Dishwasher, Refrigerator, Freezer, Washer, Dryer, Disposal, Stainless Steel Appliance(s) | |
| Not in DB | |
| — | |
| — | |
| Park | |
| Gas Log, Gas Starter |
Tax History
| Year | Property Taxes |
|---|---|
| 2015 | $8,337 |
| 2018 | $11,716 |
Contact Agent
Nearby Similar Homes
Nearby Sold Comparables
Contact Agent
Listing Provided By
Jameson Sotheby's Intl Realty

