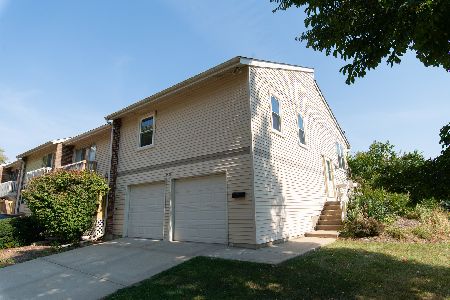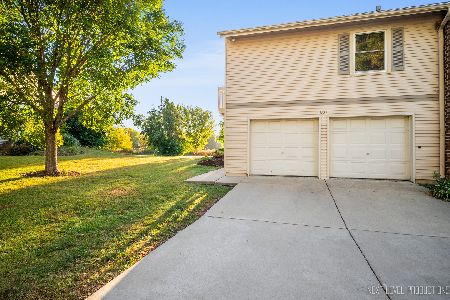1479 Elder Drive, Aurora, Illinois 60506
$83,000
|
Sold
|
|
| Status: | Closed |
| Sqft: | 1,491 |
| Cost/Sqft: | $53 |
| Beds: | 3 |
| Baths: | 3 |
| Year Built: | 1972 |
| Property Taxes: | $2,545 |
| Days On Market: | 4656 |
| Lot Size: | 0,00 |
Description
Foxcroft subdivision offer this rare waterfront 3BR/2.5BA condo with 1 car garage. Immaculately maintained. Nice color schemes. Finished lower level walkout basement with FP. Built in bar and bath. First floor MBR with bath. Living Room and Dining Room adjacent to kitchen. 2 upstairs bedrooms with a full bath. Pool and clubhouse for use. All maintenance is included in HOA fees. Close to I88 and shopping.
Property Specifics
| Condos/Townhomes | |
| 2 | |
| — | |
| 1972 | |
| Walkout | |
| LAKEPORT | |
| Yes | |
| — |
| Kane | |
| Fox Croft | |
| 90 / Monthly | |
| Parking,Clubhouse,Pool,Lawn Care,Snow Removal | |
| Public | |
| Public Sewer | |
| 08327739 | |
| 1507435007 |
Property History
| DATE: | EVENT: | PRICE: | SOURCE: |
|---|---|---|---|
| 30 Sep, 2013 | Sold | $83,000 | MRED MLS |
| 4 May, 2013 | Under contract | $79,000 | MRED MLS |
| — | Last price change | $85,000 | MRED MLS |
| 28 Apr, 2013 | Listed for sale | $85,000 | MRED MLS |
Room Specifics
Total Bedrooms: 3
Bedrooms Above Ground: 3
Bedrooms Below Ground: 0
Dimensions: —
Floor Type: Carpet
Dimensions: —
Floor Type: Carpet
Full Bathrooms: 3
Bathroom Amenities: —
Bathroom in Basement: 1
Rooms: No additional rooms
Basement Description: Finished
Other Specifics
| 1 | |
| Concrete Perimeter | |
| Concrete | |
| Balcony, Patio | |
| Common Grounds,Park Adjacent,Pond(s) | |
| 21 X 82 | |
| — | |
| Full | |
| Bar-Dry, Hardwood Floors, Laundry Hook-Up in Unit, Storage | |
| Range, Microwave, Dishwasher, Refrigerator, Washer, Dryer, Disposal | |
| Not in DB | |
| — | |
| — | |
| Park, Party Room, Sundeck, Pool | |
| Gas Log |
Tax History
| Year | Property Taxes |
|---|---|
| 2013 | $2,545 |
Contact Agent
Nearby Similar Homes
Contact Agent
Listing Provided By
RE/MAX Excels





