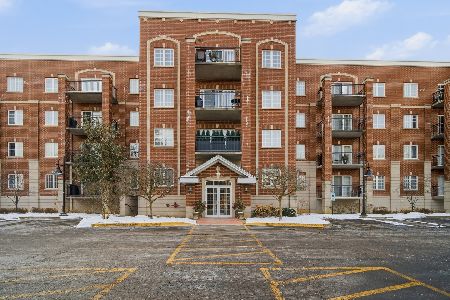1479 Milwaukee Avenue, Libertyville, Illinois 60048
$237,000
|
Sold
|
|
| Status: | Closed |
| Sqft: | 1,437 |
| Cost/Sqft: | $170 |
| Beds: | 2 |
| Baths: | 2 |
| Year Built: | 2004 |
| Property Taxes: | $5,473 |
| Days On Market: | 2479 |
| Lot Size: | 0,00 |
Description
SUPERB CUSTOM 1436 SQ FT 2 BEDROOM 2 BATH LIBERTYVILLE PENTHOUSE IN WELLINGTON AT ADLER PARK SUBDIVISION ACROSS FROM RENOWN ADLER PARK IN ELEVATOR BUILDING WILL PLEASE YOUR HEART! FRESHLY PAINTED INTERIOR! NEW FLOORING IN KITCHEN AND LAUNDRY ROOM! DELUXE EAT IN KITCHEN WITH CUSTOM CABINETS FOR PLENTY OF STORAGE AND GRANITE COUNTER TOPS! FORMAL DINING AREA WITH GLASS SLIDING DOORS GOING OUT TO YOUR HUGE ROOF TOP DECK WHICH WILL GIVE YOU THE BEST VIEW OF FIREWORKS ON THE 4TH OF JULY! GREAT SIZE LIVING ROOM LEADS OUT TO ENJOYABLE BALCONY WITH VIEW OF ADLER PARK! DELUXE MASTER BEDROOM WITH WALK IN CLOSET AND JACUZZI BATH WITH SEPARATE SHOWER! 2ND GOOD SIZE BEDROOM AS WELL! 1 CAR GARAGE SPACE AND 1 EXTERIOR PARKING SPACE INCLUDED! SHARP APPLIANCES! CLOSE TO BEAUTIFUL DOWNTOWN LIBERTYVILLE ,PARK, SHOPPING, EATERIES, METRA STATION AND PACE BUS ROUTE!
Property Specifics
| Condos/Townhomes | |
| 1 | |
| — | |
| 2004 | |
| None | |
| DORCHESTER | |
| No | |
| — |
| Lake | |
| Wellington At Adler Park | |
| 461 / Monthly | |
| Heat,Water,Gas,Parking,Insurance,Exterior Maintenance,Lawn Care,Scavenger,Snow Removal | |
| Lake Michigan,Public | |
| Public Sewer | |
| 10368907 | |
| 11093002210000 |
Property History
| DATE: | EVENT: | PRICE: | SOURCE: |
|---|---|---|---|
| 2 Aug, 2019 | Sold | $237,000 | MRED MLS |
| 29 Jun, 2019 | Under contract | $244,888 | MRED MLS |
| — | Last price change | $266,888 | MRED MLS |
| 6 May, 2019 | Listed for sale | $266,888 | MRED MLS |
Room Specifics
Total Bedrooms: 2
Bedrooms Above Ground: 2
Bedrooms Below Ground: 0
Dimensions: —
Floor Type: Carpet
Full Bathrooms: 2
Bathroom Amenities: Whirlpool,Separate Shower
Bathroom in Basement: 0
Rooms: Eating Area,Deck
Basement Description: None
Other Specifics
| 1 | |
| Concrete Perimeter | |
| Asphalt | |
| Balcony, Deck, Storms/Screens, End Unit | |
| Common Grounds,Landscaped | |
| COMMON GROUND | |
| — | |
| Full | |
| Walk-In Closet(s) | |
| Range, Dishwasher, Refrigerator, Washer, Dryer, Disposal | |
| Not in DB | |
| — | |
| — | |
| Elevator(s), Storage, Security Door Lock(s) | |
| — |
Tax History
| Year | Property Taxes |
|---|---|
| 2019 | $5,473 |
Contact Agent
Nearby Similar Homes
Nearby Sold Comparables
Contact Agent
Listing Provided By
Century 21 Affiliated Maki






