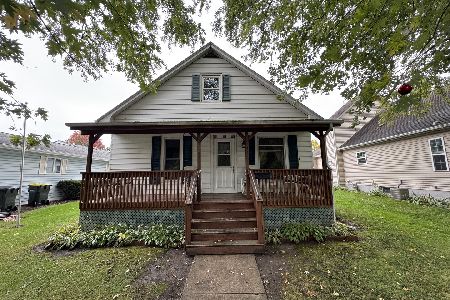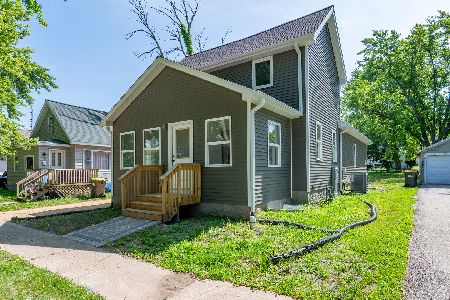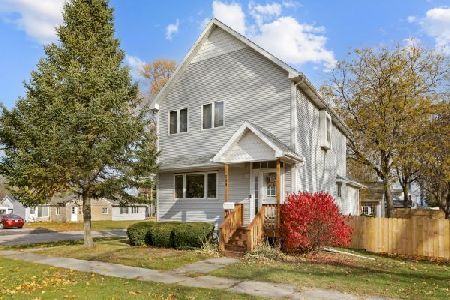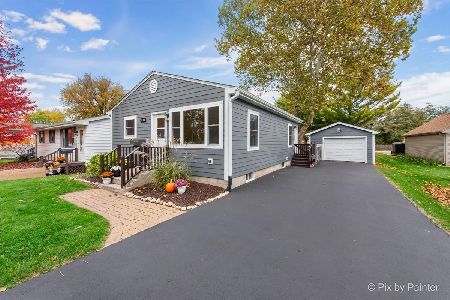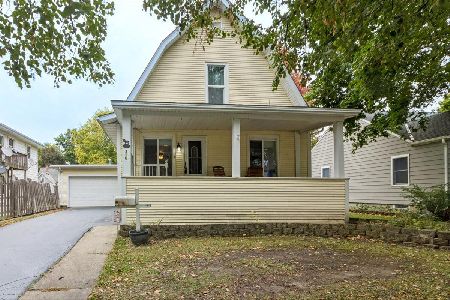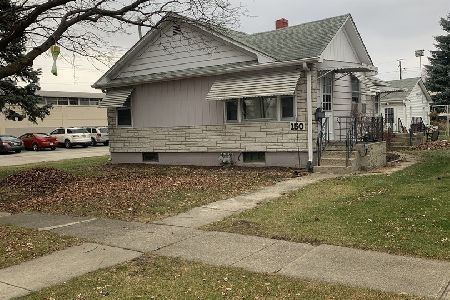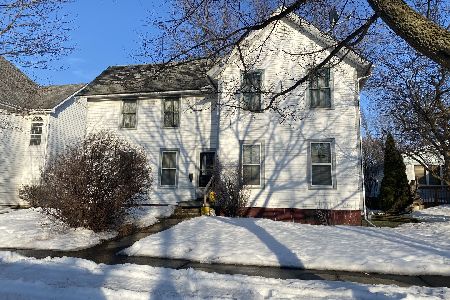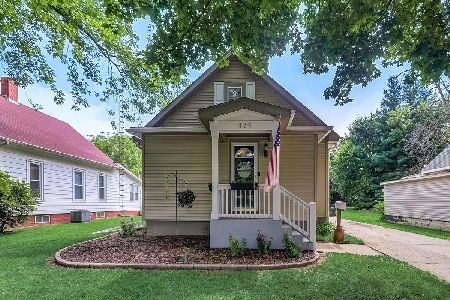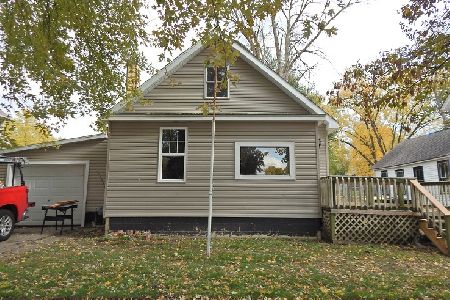148 Brown Street, Genoa, Illinois 60135
$245,000
|
Sold
|
|
| Status: | Closed |
| Sqft: | 1,840 |
| Cost/Sqft: | $130 |
| Beds: | 3 |
| Baths: | 3 |
| Year Built: | 2001 |
| Property Taxes: | $4,376 |
| Days On Market: | 1229 |
| Lot Size: | 0,00 |
Description
Charming home with inviting front porch! Spacious entry with built-ins and recessed lighting. Living room with corner gas fireplace and plenty of natural lighting. Separate dining room with access to the living room and kitchen. The eat-in kitchen offers oak cathedral cabinets with new countertops, pantry closet and bay area with sliding doors leading to the full length back deck. First floor powder room and laundry room. Master bedroom with cathedral ceilings, master bath and walk-in closet. Partially finished basement with a family room w/ventless fireplace and bedroom. Detached two car garage with alley access and freshly sealed parking area. The garage is insulated with 220amp service. Professionally landscaped yard with cement walks and fully fenced. Freshly painted interior, new Roof and new water softener. Conveniently located close to park district.
Property Specifics
| Single Family | |
| — | |
| — | |
| 2001 | |
| — | |
| — | |
| No | |
| — |
| De Kalb | |
| — | |
| — / Not Applicable | |
| — | |
| — | |
| — | |
| 11458059 | |
| 0319480028 |
Property History
| DATE: | EVENT: | PRICE: | SOURCE: |
|---|---|---|---|
| 26 Aug, 2022 | Sold | $245,000 | MRED MLS |
| 10 Jul, 2022 | Under contract | $239,900 | MRED MLS |
| 8 Jul, 2022 | Listed for sale | $239,900 | MRED MLS |
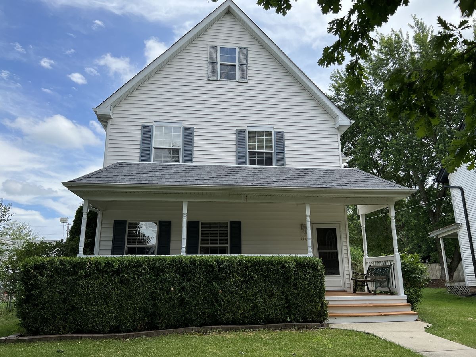
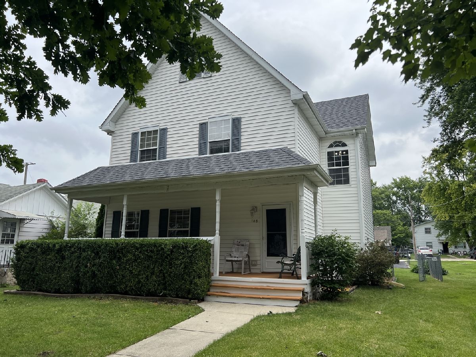
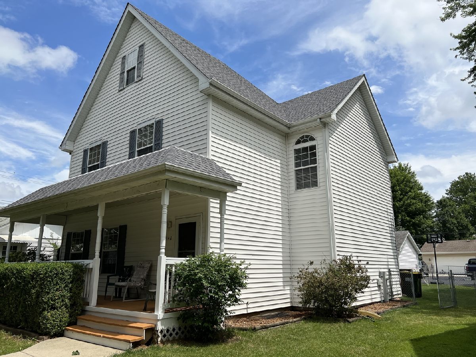
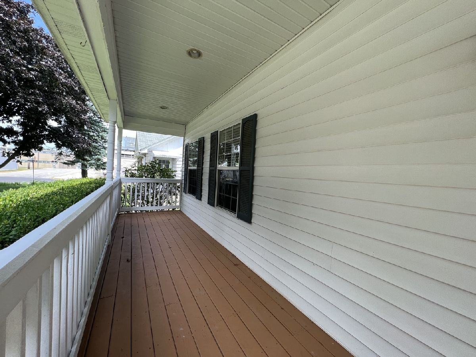
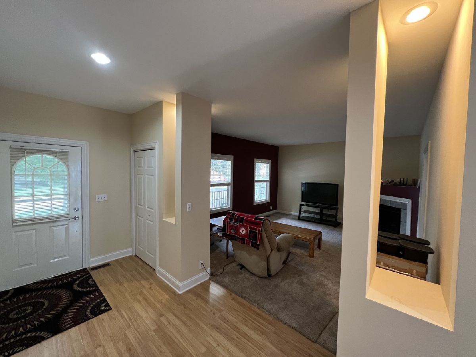
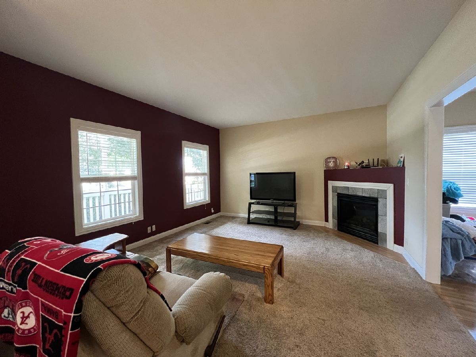
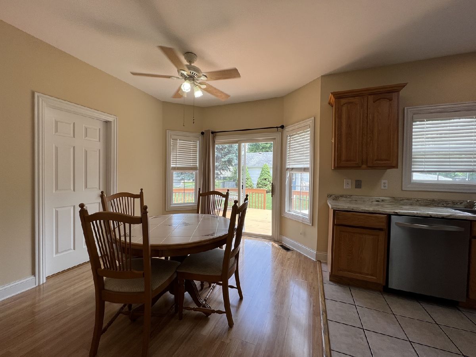
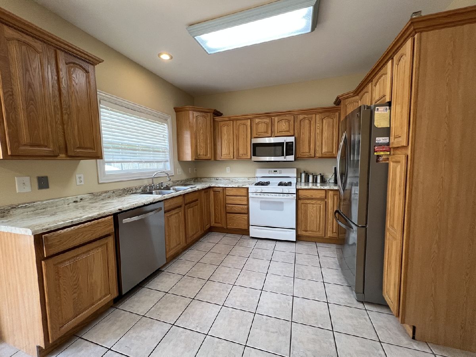
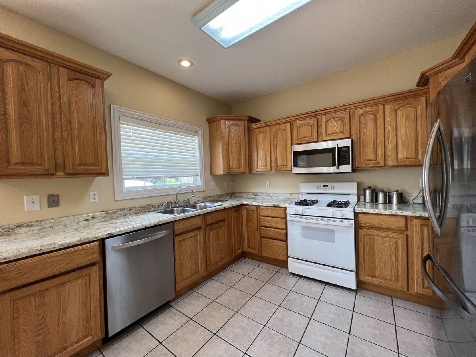
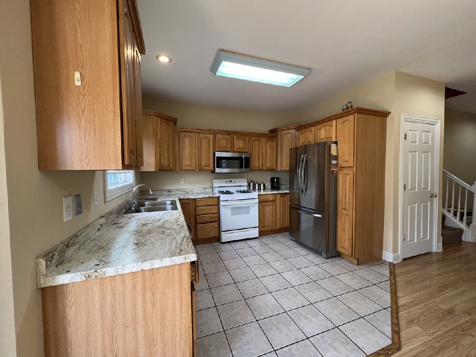
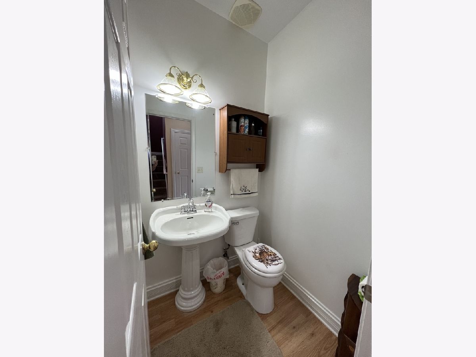
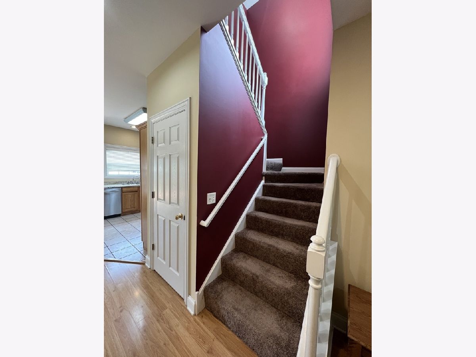
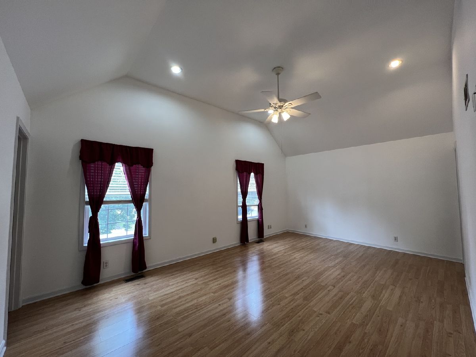
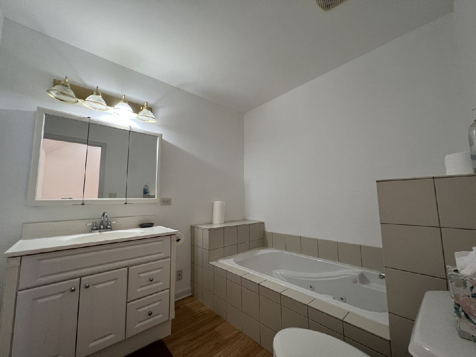
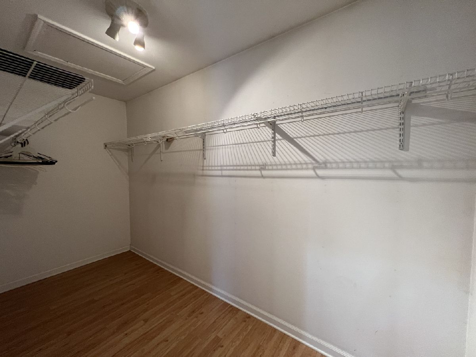
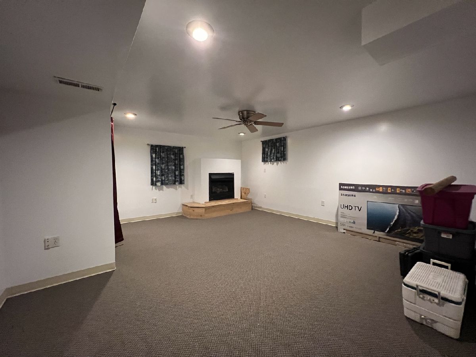
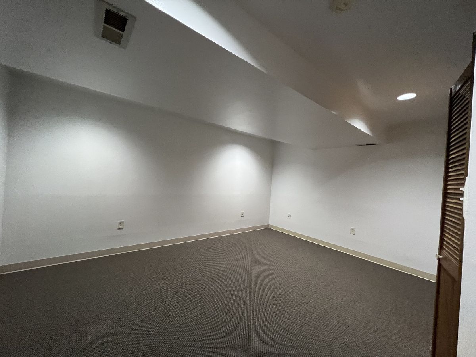
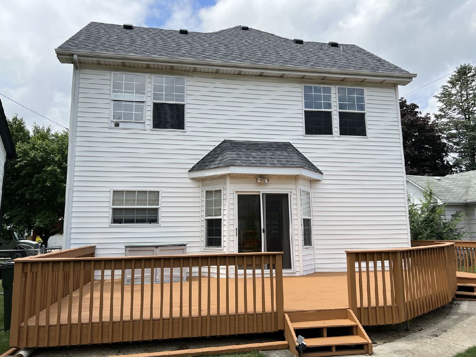
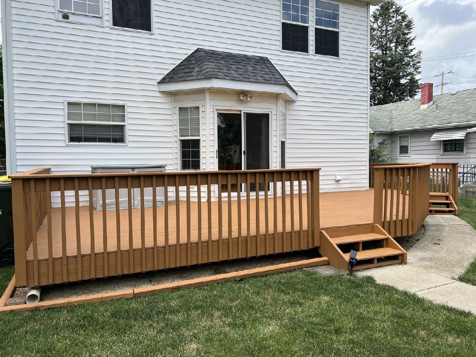
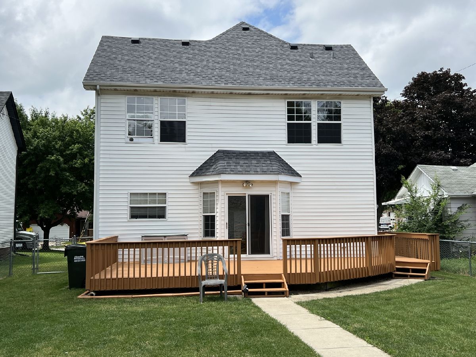
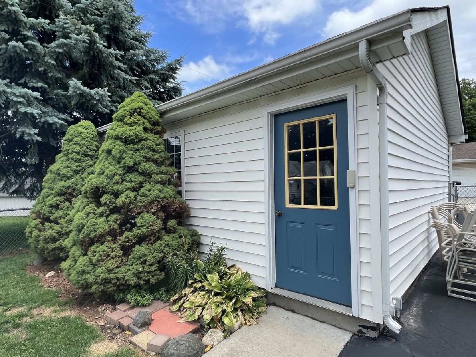
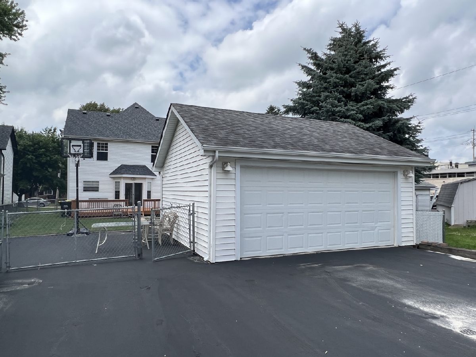
Room Specifics
Total Bedrooms: 4
Bedrooms Above Ground: 3
Bedrooms Below Ground: 1
Dimensions: —
Floor Type: —
Dimensions: —
Floor Type: —
Dimensions: —
Floor Type: —
Full Bathrooms: 3
Bathroom Amenities: —
Bathroom in Basement: 0
Rooms: —
Basement Description: Partially Finished
Other Specifics
| 2 | |
| — | |
| Asphalt | |
| — | |
| — | |
| 50X150 | |
| — | |
| — | |
| — | |
| — | |
| Not in DB | |
| — | |
| — | |
| — | |
| — |
Tax History
| Year | Property Taxes |
|---|---|
| 2022 | $4,376 |
Contact Agent
Nearby Similar Homes
Contact Agent
Listing Provided By
RE/MAX Classic

