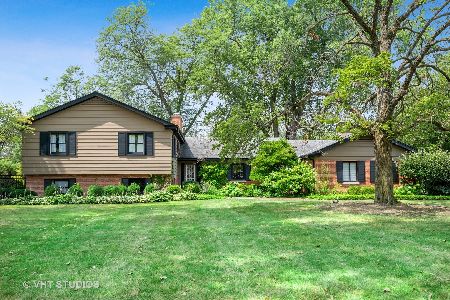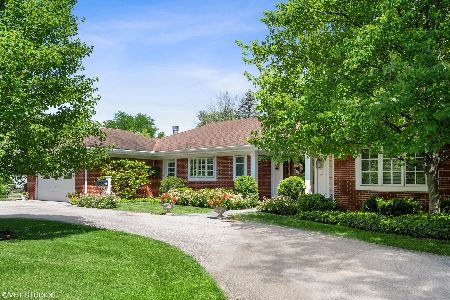148 Eddy Lane, Northfield, Illinois 60093
$840,000
|
Sold
|
|
| Status: | Closed |
| Sqft: | 2,745 |
| Cost/Sqft: | $310 |
| Beds: | 4 |
| Baths: | 3 |
| Year Built: | 1962 |
| Property Taxes: | $19,822 |
| Days On Market: | 2669 |
| Lot Size: | 1,00 |
Description
Classic 4 bedroom/3 bath ranch home with fresh contemporary feel! Set in gorgeous park-like 1 acre setting with great flow for today's lifestyles. Large cook's kitchen next to family room with wood-burning fireplace, and opens to screened sun room. Stunning gardens with water pond, professional landscaping and two patios. Sun-drenched enormous living room (with gas log fireplace) has large windows overlooking lawns. Separate formal dining room with architecturally detailed wainscoting and trim. Master bedroom suite with ensuite bath and private dressing area. Three spacious additional bedrooms are all sunny and bright. Every room has cheerful views of lawns and greenery. Fully fenced yard and enormous high-ceiling basement. 2 plus car garage. Private cul-de-sac on one of Northfield's prettiest lanes. Close to dining, shopping and transportation. Award winning New Trier School District and state-of-the-art new Sunset Ridge School. Enjoy your own parkland retreat!
Property Specifics
| Single Family | |
| — | |
| Ranch | |
| 1962 | |
| Full,Walkout | |
| — | |
| No | |
| 1 |
| Cook | |
| — | |
| 0 / Not Applicable | |
| None | |
| Lake Michigan,Public | |
| Public Sewer | |
| 10096776 | |
| 04243100340000 |
Nearby Schools
| NAME: | DISTRICT: | DISTANCE: | |
|---|---|---|---|
|
Grade School
Middlefork Primary School |
29 | — | |
|
Middle School
Sunset Ridge Elementary School |
29 | Not in DB | |
|
High School
New Trier Twp H.s. Northfield/wi |
203 | Not in DB | |
Property History
| DATE: | EVENT: | PRICE: | SOURCE: |
|---|---|---|---|
| 3 Dec, 2018 | Sold | $840,000 | MRED MLS |
| 12 Oct, 2018 | Under contract | $850,000 | MRED MLS |
| 28 Sep, 2018 | Listed for sale | $850,000 | MRED MLS |
Room Specifics
Total Bedrooms: 4
Bedrooms Above Ground: 4
Bedrooms Below Ground: 0
Dimensions: —
Floor Type: Hardwood
Dimensions: —
Floor Type: Carpet
Dimensions: —
Floor Type: Carpet
Full Bathrooms: 3
Bathroom Amenities: Separate Shower
Bathroom in Basement: 0
Rooms: Eating Area,Enclosed Porch,Foyer,Recreation Room,Storage,Utility Room-Lower Level,Workshop
Basement Description: Partially Finished,Exterior Access
Other Specifics
| 2 | |
| Concrete Perimeter | |
| Asphalt,Brick | |
| Patio, Porch Screened, Brick Paver Patio, Storms/Screens | |
| Cul-De-Sac,Fenced Yard,Landscaped,Pond(s),Wooded | |
| 43,473 | |
| Pull Down Stair,Unfinished | |
| Full | |
| Bar-Wet, Hardwood Floors, First Floor Bedroom, First Floor Laundry, First Floor Full Bath | |
| Double Oven, Microwave, Dishwasher, Refrigerator, Washer, Dryer, Disposal, Cooktop, Range Hood | |
| Not in DB | |
| Street Paved | |
| — | |
| — | |
| Wood Burning, Gas Log, Gas Starter |
Tax History
| Year | Property Taxes |
|---|---|
| 2018 | $19,822 |
Contact Agent
Nearby Similar Homes
Nearby Sold Comparables
Contact Agent
Listing Provided By
Baird & Warner











