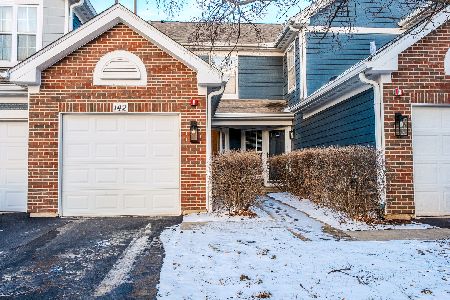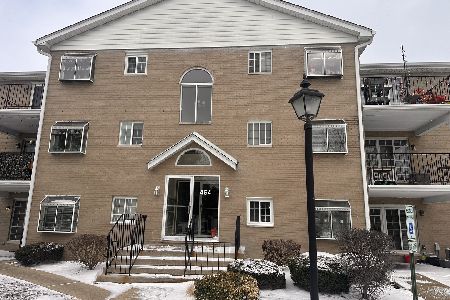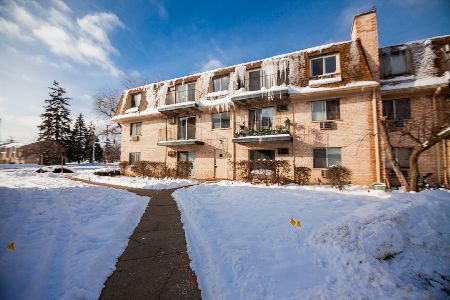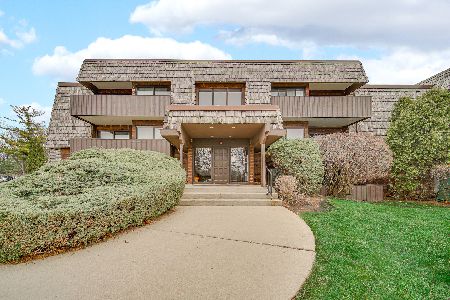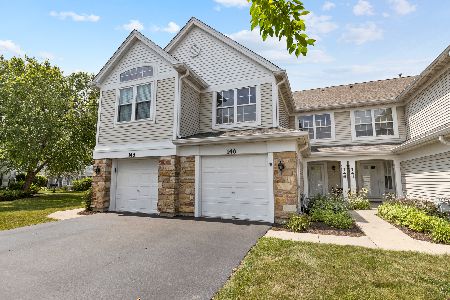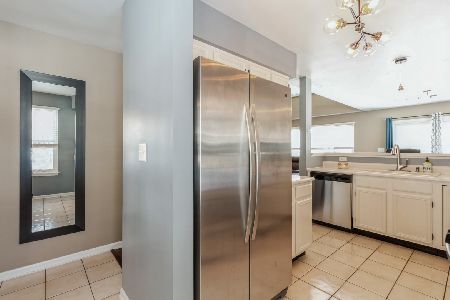148 Fairfield Lane, Carol Stream, Illinois 60188
$191,000
|
Sold
|
|
| Status: | Closed |
| Sqft: | 1,660 |
| Cost/Sqft: | $123 |
| Beds: | 3 |
| Baths: | 3 |
| Year Built: | 1995 |
| Property Taxes: | $4,901 |
| Days On Market: | 3869 |
| Lot Size: | 0,00 |
Description
Come home to your oversized and cozy end unit. Updated kitchen with stainless steel appliances, eat in dining. Gas corner fireplace makes it warm and homey. Private patio and BBQ area is wonderful for kids. Large master bedroom with vaulted ceilings and master bath. Lots of storage and closet space. Larger square footage than most units. Newer windows, updated heating, new paint and much more. Wonderful neighborhood, great location in the Glen Ellyn School district. Must see to appreciate! Ready to move in!
Property Specifics
| Condos/Townhomes | |
| 2 | |
| — | |
| 1995 | |
| None | |
| EATON | |
| No | |
| — |
| Du Page | |
| — | |
| 168 / Monthly | |
| Lawn Care,Snow Removal,None | |
| Public | |
| Public Sewer | |
| 08971362 | |
| 0503110132 |
Property History
| DATE: | EVENT: | PRICE: | SOURCE: |
|---|---|---|---|
| 28 Jan, 2016 | Sold | $191,000 | MRED MLS |
| 8 Dec, 2015 | Under contract | $204,850 | MRED MLS |
| — | Last price change | $208,500 | MRED MLS |
| 2 Jul, 2015 | Listed for sale | $220,000 | MRED MLS |
Room Specifics
Total Bedrooms: 3
Bedrooms Above Ground: 3
Bedrooms Below Ground: 0
Dimensions: —
Floor Type: Carpet
Dimensions: —
Floor Type: Carpet
Full Bathrooms: 3
Bathroom Amenities: —
Bathroom in Basement: 0
Rooms: Breakfast Room,Utility Room-1st Floor
Basement Description: None
Other Specifics
| 1 | |
| Concrete Perimeter | |
| Asphalt | |
| End Unit | |
| — | |
| COMMON AREA | |
| — | |
| Full | |
| Vaulted/Cathedral Ceilings, Laundry Hook-Up in Unit | |
| Range, Microwave, Dishwasher, Refrigerator, Washer, Dryer | |
| Not in DB | |
| — | |
| — | |
| — | |
| Gas Starter |
Tax History
| Year | Property Taxes |
|---|---|
| 2016 | $4,901 |
Contact Agent
Nearby Similar Homes
Nearby Sold Comparables
Contact Agent
Listing Provided By
Coldwell Banker Residential

