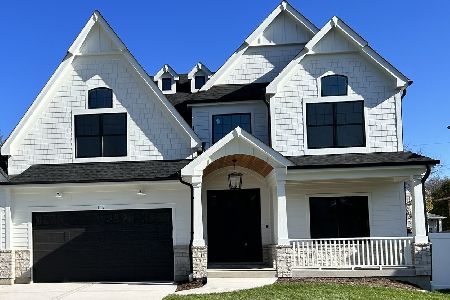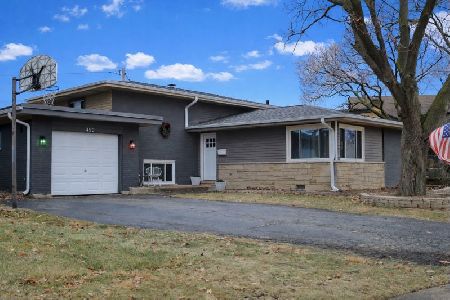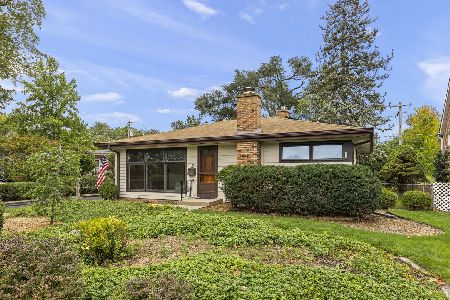148 Hampshire Avenue, Elmhurst, Illinois 60126
$473,500
|
Sold
|
|
| Status: | Closed |
| Sqft: | 2,200 |
| Cost/Sqft: | $226 |
| Beds: | 3 |
| Baths: | 2 |
| Year Built: | 1955 |
| Property Taxes: | $7,066 |
| Days On Market: | 2443 |
| Lot Size: | 0,17 |
Description
It's all done here! This perfect family home has been expanded & remodeled. Addition added Family Room, Garage & master. Formal living & dining rooms. Hardwood floors. White kitchen w/stainless appliances, island, corian countertops & backslash all open to the breakfast & FR. Oversized breakfast room & family room w/vaulted ceilings, newly painted, can lights open to the yard & patio. Mud Room=Double door coat closet off the garage. Updated 2nd floor bath w/granite floor, countertop & shower walls. Super master suite w/room for your office or couch, several closets & a all NEW private bath. Oversized garage w/door to the yard & lots of workshop space. Finished rec room. cement crawl (heat & air) & attic space over the garage has pull down stairs. Concrete double wide driveway. Patio, fenced yard, gas line for grill & professional landscape. Roof '15. Furnace '15. '07 CAC. Newer Sump. 200 amp. Some new windows. Buried power lines. Close to School, Park, East end pool, town & train
Property Specifics
| Single Family | |
| — | |
| Tri-Level | |
| 1955 | |
| Partial | |
| — | |
| No | |
| 0.17 |
| Du Page | |
| — | |
| 0 / Not Applicable | |
| None | |
| Lake Michigan | |
| Public Sewer | |
| 10374920 | |
| 0601215027 |
Nearby Schools
| NAME: | DISTRICT: | DISTANCE: | |
|---|---|---|---|
|
Grade School
Field Elementary School |
205 | — | |
|
Middle School
Sandburg Middle School |
205 | Not in DB | |
|
High School
York Community High School |
205 | Not in DB | |
Property History
| DATE: | EVENT: | PRICE: | SOURCE: |
|---|---|---|---|
| 9 Jul, 2019 | Sold | $473,500 | MRED MLS |
| 4 Jun, 2019 | Under contract | $498,000 | MRED MLS |
| 10 May, 2019 | Listed for sale | $498,000 | MRED MLS |
Room Specifics
Total Bedrooms: 3
Bedrooms Above Ground: 3
Bedrooms Below Ground: 0
Dimensions: —
Floor Type: Hardwood
Dimensions: —
Floor Type: Hardwood
Full Bathrooms: 2
Bathroom Amenities: Whirlpool
Bathroom in Basement: 0
Rooms: Breakfast Room,Recreation Room
Basement Description: Partially Finished,Crawl
Other Specifics
| 2 | |
| — | |
| — | |
| Patio | |
| Fenced Yard,Landscaped | |
| 63X117 | |
| — | |
| Full | |
| Vaulted/Cathedral Ceilings, Hardwood Floors | |
| Range, Microwave, Dishwasher, Refrigerator, Washer, Dryer, Disposal, Stainless Steel Appliance(s) | |
| Not in DB | |
| Pool, Sidewalks, Street Lights, Street Paved | |
| — | |
| — | |
| — |
Tax History
| Year | Property Taxes |
|---|---|
| 2019 | $7,066 |
Contact Agent
Nearby Similar Homes
Nearby Sold Comparables
Contact Agent
Listing Provided By
@properties










