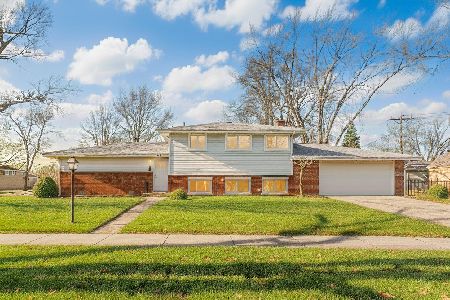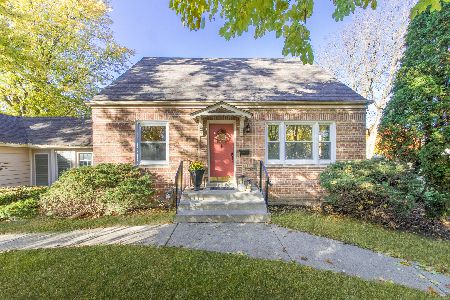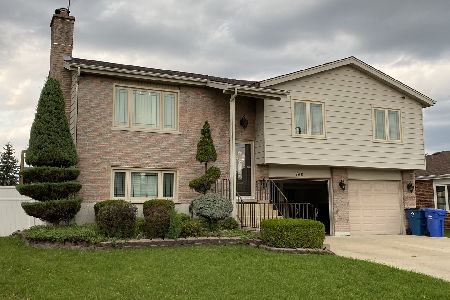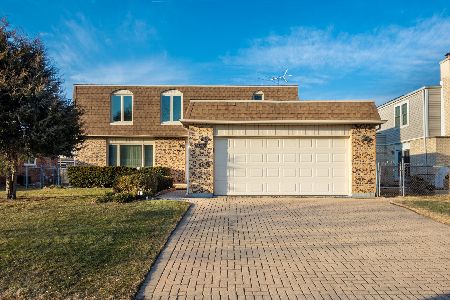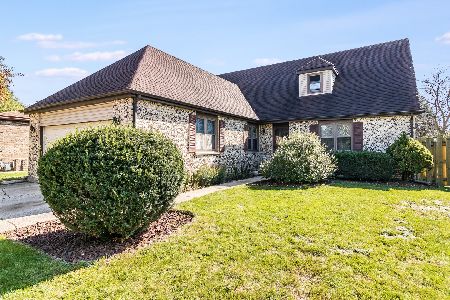148 Harding Avenue, Des Plaines, Illinois 60016
$360,000
|
Sold
|
|
| Status: | Closed |
| Sqft: | 2,500 |
| Cost/Sqft: | $146 |
| Beds: | 3 |
| Baths: | 3 |
| Year Built: | 1980 |
| Property Taxes: | $6,476 |
| Days On Market: | 3759 |
| Lot Size: | 0,00 |
Description
Beautiful home in Sandlewood Point subdivision. Spacious living room and dining room with vaulted ceilings opens to a lovely cedar deck. Roomy eat-in kitchen with loads of cabinets and a pantry. Light and airy master bedroom with hardwood flooring and a stunning master bath featuring ceramic flooring and shower surround with glass tile inlay. Rubbed bronze fixtures and finishes throughout the home. Huge lower level family room with stone front fireplace and SGD to cement patio. Charming yard with a lovely cedar shed - a gardeners dream! Even more space in the finished basement! Oversized heated garage. Low taxes! Walk to the train or the new Marriano's! A fabulous home - don't miss it! See floorplan in additional information.
Property Specifics
| Single Family | |
| — | |
| — | |
| 1980 | |
| Partial | |
| — | |
| No | |
| — |
| Cook | |
| Sandlewood Point | |
| 0 / Not Applicable | |
| None | |
| Lake Michigan | |
| Public Sewer | |
| 09053316 | |
| 09181180100000 |
Nearby Schools
| NAME: | DISTRICT: | DISTANCE: | |
|---|---|---|---|
|
Grade School
Terrace Elementary School |
62 | — | |
|
Middle School
Chippewa Middle School |
62 | Not in DB | |
|
High School
Maine West High School |
207 | Not in DB | |
Property History
| DATE: | EVENT: | PRICE: | SOURCE: |
|---|---|---|---|
| 6 Jan, 2016 | Sold | $360,000 | MRED MLS |
| 24 Nov, 2015 | Under contract | $365,000 | MRED MLS |
| 1 Oct, 2015 | Listed for sale | $365,000 | MRED MLS |
| 16 Jun, 2021 | Sold | $462,000 | MRED MLS |
| 16 Apr, 2021 | Under contract | $459,000 | MRED MLS |
| 2 Apr, 2021 | Listed for sale | $459,000 | MRED MLS |
Room Specifics
Total Bedrooms: 3
Bedrooms Above Ground: 3
Bedrooms Below Ground: 0
Dimensions: —
Floor Type: Wood Laminate
Dimensions: —
Floor Type: Wood Laminate
Full Bathrooms: 3
Bathroom Amenities: Separate Shower
Bathroom in Basement: 0
Rooms: Recreation Room
Basement Description: Finished,Sub-Basement
Other Specifics
| 2.5 | |
| Concrete Perimeter | |
| Concrete | |
| Deck, Patio | |
| — | |
| 62X110 | |
| — | |
| Full | |
| Vaulted/Cathedral Ceilings, Hardwood Floors, Wood Laminate Floors | |
| Range, Dishwasher, Refrigerator, Disposal | |
| Not in DB | |
| — | |
| — | |
| — | |
| Wood Burning, Gas Starter |
Tax History
| Year | Property Taxes |
|---|---|
| 2016 | $6,476 |
| 2021 | $6,176 |
Contact Agent
Nearby Similar Homes
Nearby Sold Comparables
Contact Agent
Listing Provided By
J.W. Reedy Realty

