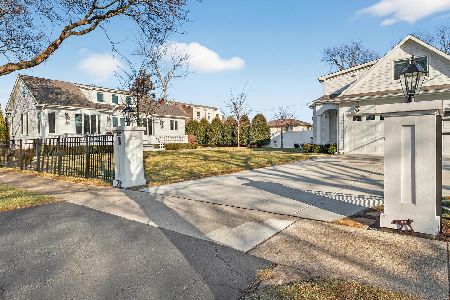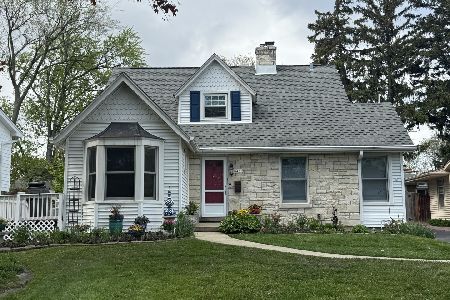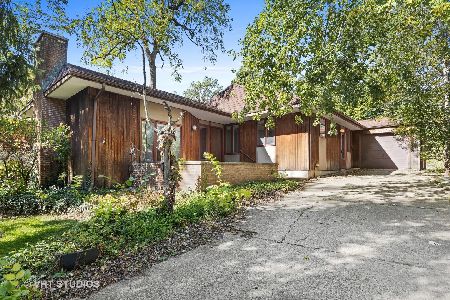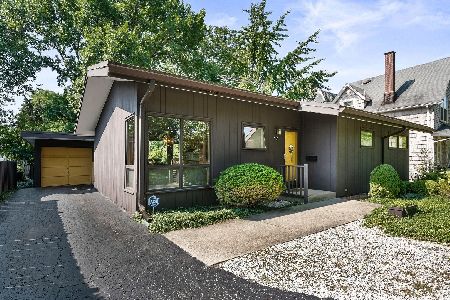148 Juliet Court, Clarendon Hills, Illinois 60514
$705,000
|
Sold
|
|
| Status: | Closed |
| Sqft: | 3,162 |
| Cost/Sqft: | $229 |
| Beds: | 6 |
| Baths: | 4 |
| Year Built: | 1978 |
| Property Taxes: | $13,739 |
| Days On Market: | 2577 |
| Lot Size: | 0,21 |
Description
Welcome to this amazing home in a premier location. Boasting 6 bedrooms and 3 full baths upstairs (plenty of room for home office and or guest quarters) First Floor sun filled living room flows seamlessly into Dining Room, amazing gathering/entertaining space. The enormous kitchen is perfectly situated in the center of the home with access to the family room, the basement and most important the beautifully landscaped yard with expansive deck creating an outdoor living room. Ideally located 3 blocks from town, 1/2 block to elementary and junior high schools, 2 blocks from Library and 2 blocks from fun filled Prospect park. The BNSF Metra line is 3 blocks away. Idyllic town of Clarendon Hills has a wonderful social calendar for events to enjoy year round. The home is freshly painted and carpeted , move right in.
Property Specifics
| Single Family | |
| — | |
| Colonial | |
| 1978 | |
| Full | |
| — | |
| No | |
| 0.21 |
| Du Page | |
| — | |
| 0 / Not Applicable | |
| None | |
| Lake Michigan | |
| Public Sewer | |
| 10127715 | |
| 0911105024 |
Nearby Schools
| NAME: | DISTRICT: | DISTANCE: | |
|---|---|---|---|
|
Grade School
Prospect Elementary School |
181 | — | |
|
Middle School
Clarendon Hills Middle School |
181 | Not in DB | |
|
High School
Hinsdale Central High School |
86 | Not in DB | |
Property History
| DATE: | EVENT: | PRICE: | SOURCE: |
|---|---|---|---|
| 19 Jul, 2019 | Sold | $705,000 | MRED MLS |
| 28 May, 2019 | Under contract | $724,900 | MRED MLS |
| — | Last price change | $749,900 | MRED MLS |
| 14 Jan, 2019 | Listed for sale | $799,900 | MRED MLS |
Room Specifics
Total Bedrooms: 6
Bedrooms Above Ground: 6
Bedrooms Below Ground: 0
Dimensions: —
Floor Type: Carpet
Dimensions: —
Floor Type: Carpet
Dimensions: —
Floor Type: Carpet
Dimensions: —
Floor Type: —
Dimensions: —
Floor Type: —
Full Bathrooms: 4
Bathroom Amenities: Separate Shower
Bathroom in Basement: 0
Rooms: Bedroom 5,Bedroom 6,Recreation Room
Basement Description: Partially Finished,Crawl
Other Specifics
| 2 | |
| Concrete Perimeter | |
| Asphalt | |
| Deck | |
| — | |
| 60 X 150 | |
| Pull Down Stair | |
| Full | |
| Hardwood Floors, Second Floor Laundry | |
| Range, Microwave, Dishwasher, Refrigerator, Washer, Dryer, Stainless Steel Appliance(s) | |
| Not in DB | |
| — | |
| — | |
| — | |
| Wood Burning, Gas Starter |
Tax History
| Year | Property Taxes |
|---|---|
| 2019 | $13,739 |
Contact Agent
Nearby Similar Homes
Nearby Sold Comparables
Contact Agent
Listing Provided By
Berkshire Hathaway HomeServices KoenigRubloff












