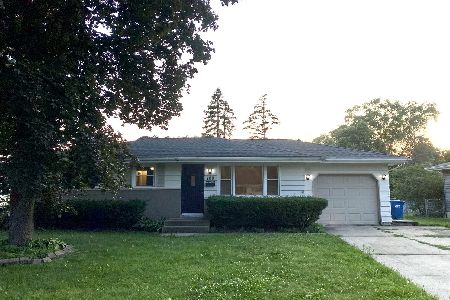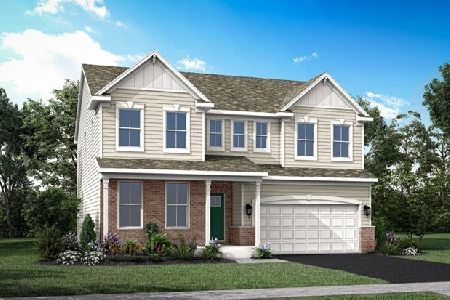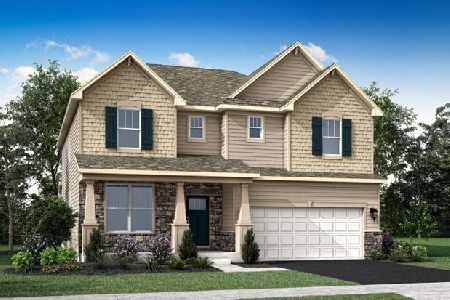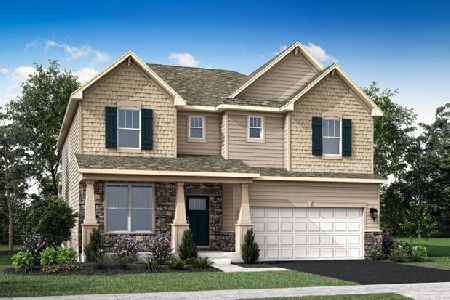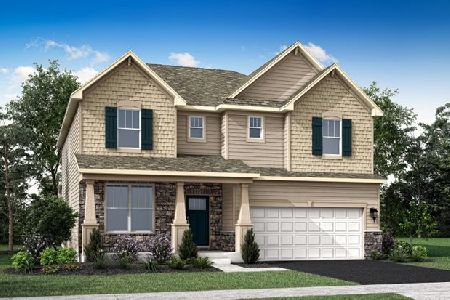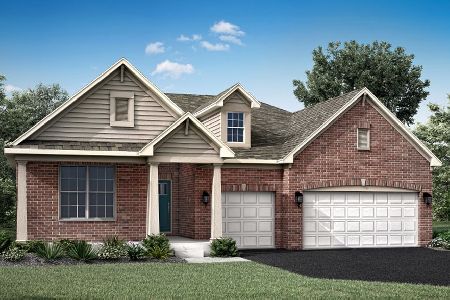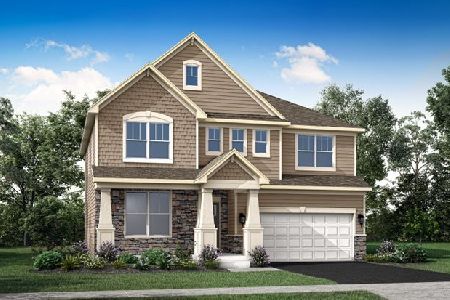148 Railway Drive, South Elgin, Illinois 60177
$565,545
|
Sold
|
|
| Status: | Closed |
| Sqft: | 2,416 |
| Cost/Sqft: | $234 |
| Beds: | 3 |
| Baths: | 3 |
| Year Built: | 2023 |
| Property Taxes: | $0 |
| Days On Market: | 1049 |
| Lot Size: | 0,00 |
Description
Welcome to Kenyon Farms in South Elgin! The Adams model has so much to offer with 3 Bedrooms, 2.5 Bathrooms, Full Basement & 3-Car garage and SUNROOM! It features an open design among the welcoming family room, well-equipped kitchen and breakfast room, which has sliding-glass doors providing direct access to the covered patio. Two secondary bedrooms and the luxe owner's suite all offer walk-in closets. Your Dream Kitchen is Finished with 42" Timeless Cabinets, Quartz Counter, Island and Walk In Pantry, GE SS Appl Suite & huge eating area! FULL Basement with rough in plumbing ready for your finishing touches! Plus, the new homes at Kenyon Farms are among the world's first homes to receive the internationally-recognized Wi-Fi CERTIFIED designation and will be built with superior Smart Home Automation technology. Your home's automation will include; remote access to the thermostat, a wireless touch entry and a video doorbell built right into your home! SOLD BEFORE PRINT
Property Specifics
| Single Family | |
| — | |
| — | |
| 2023 | |
| — | |
| THE ADAMS "G" | |
| No | |
| — |
| Kane | |
| Kenyon Farms | |
| 580 / Annual | |
| — | |
| — | |
| — | |
| 11735958 | |
| 0636177006 |
Nearby Schools
| NAME: | DISTRICT: | DISTANCE: | |
|---|---|---|---|
|
Grade School
Clinton Elementary School |
46 | — | |
|
Middle School
Kenyon Woods Middle School |
46 | Not in DB | |
|
High School
South Elgin High School |
46 | Not in DB | |
Property History
| DATE: | EVENT: | PRICE: | SOURCE: |
|---|---|---|---|
| 30 Nov, 2023 | Sold | $565,545 | MRED MLS |
| 12 Mar, 2023 | Under contract | $565,220 | MRED MLS |
| 12 Mar, 2023 | Listed for sale | $565,220 | MRED MLS |
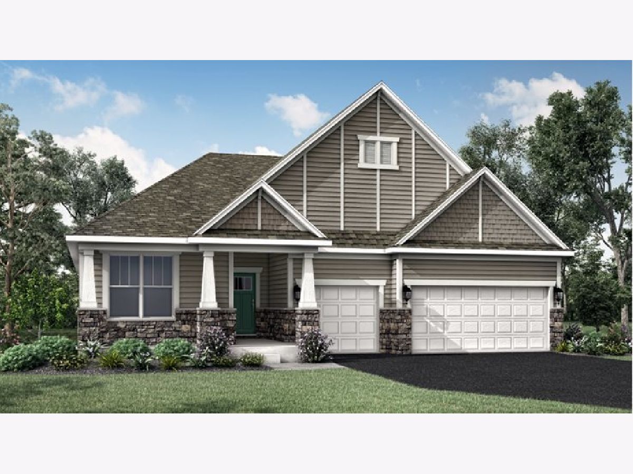
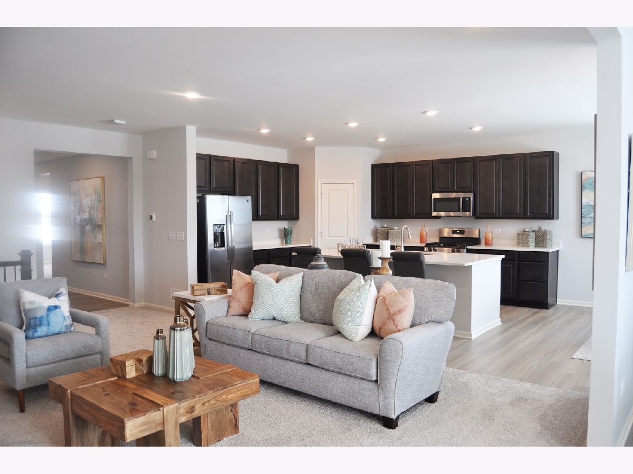
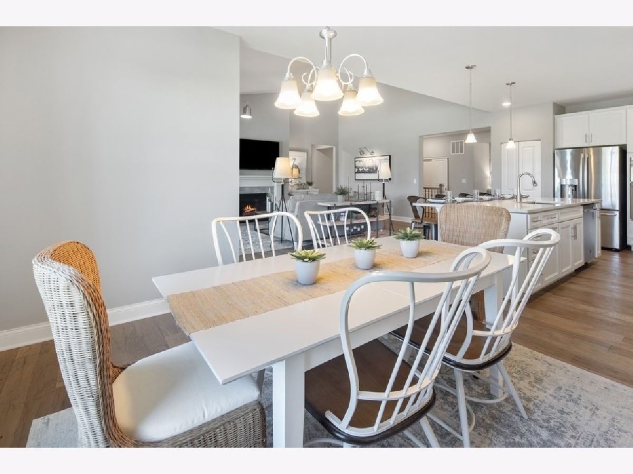
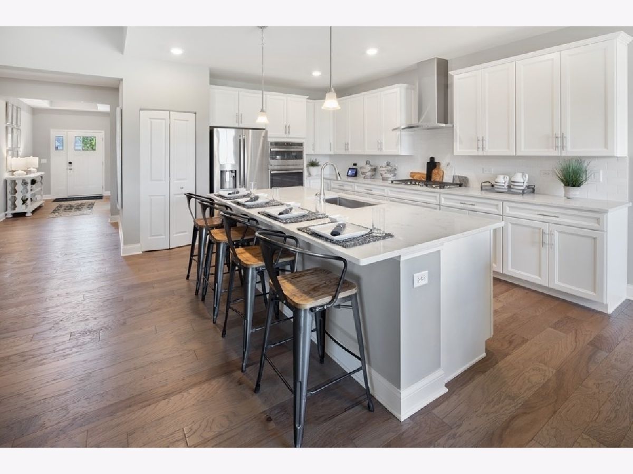
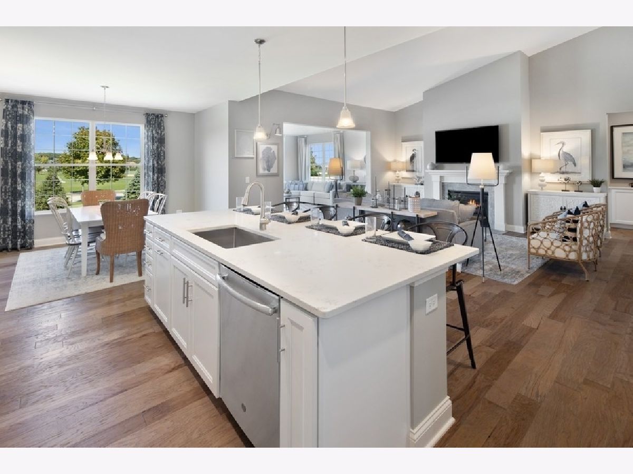
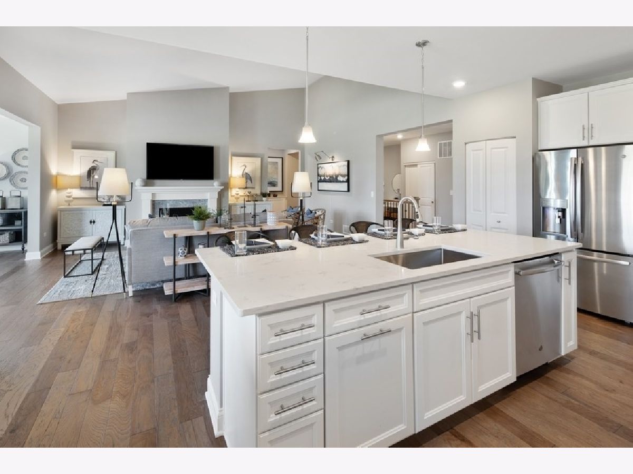
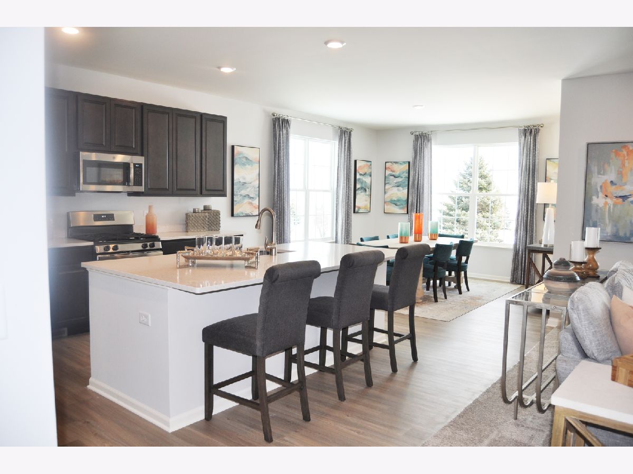
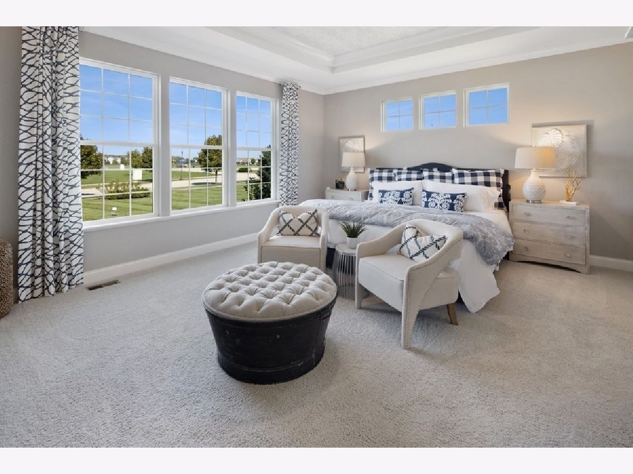
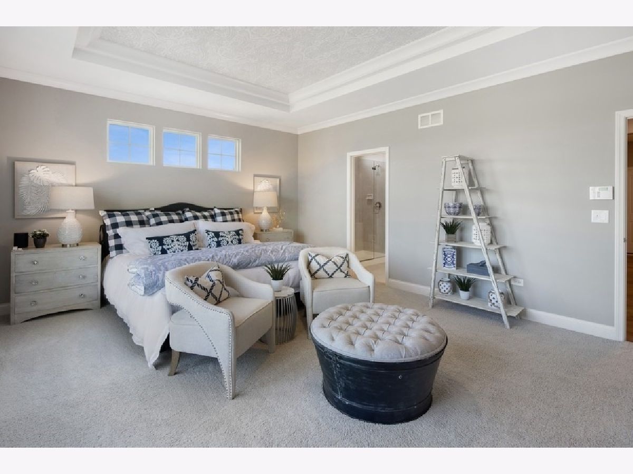
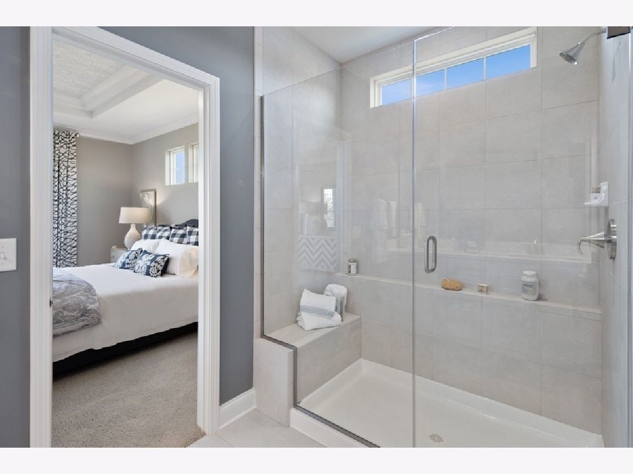
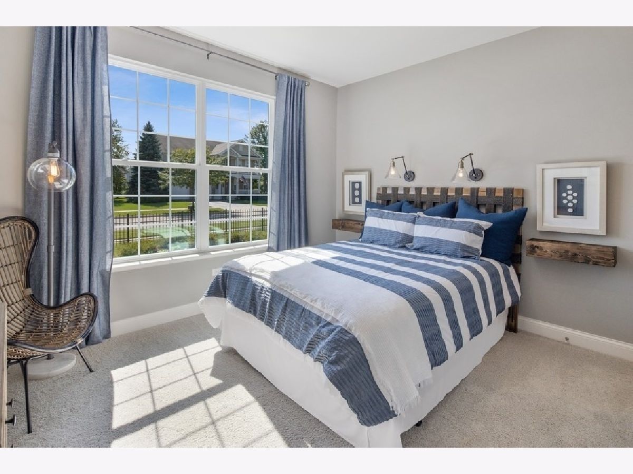
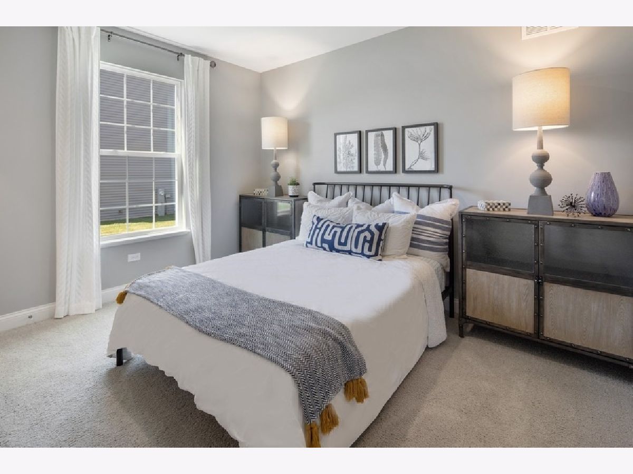
Room Specifics
Total Bedrooms: 3
Bedrooms Above Ground: 3
Bedrooms Below Ground: 0
Dimensions: —
Floor Type: —
Dimensions: —
Floor Type: —
Full Bathrooms: 3
Bathroom Amenities: Separate Shower,Double Sink
Bathroom in Basement: 0
Rooms: —
Basement Description: Unfinished,Bathroom Rough-In
Other Specifics
| 3 | |
| — | |
| Asphalt | |
| — | |
| — | |
| 61 X 125 | |
| Unfinished | |
| — | |
| — | |
| — | |
| Not in DB | |
| — | |
| — | |
| — | |
| — |
Tax History
| Year | Property Taxes |
|---|
Contact Agent
Nearby Similar Homes
Nearby Sold Comparables
Contact Agent
Listing Provided By
RE/MAX All Pro - St Charles






