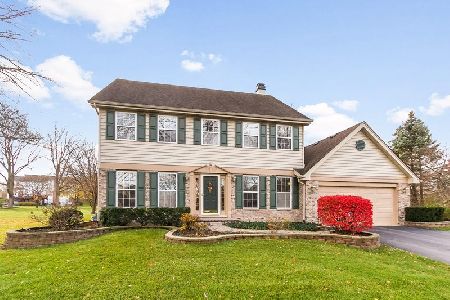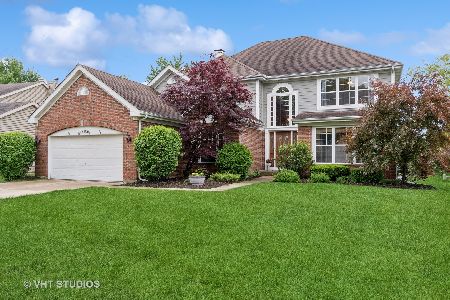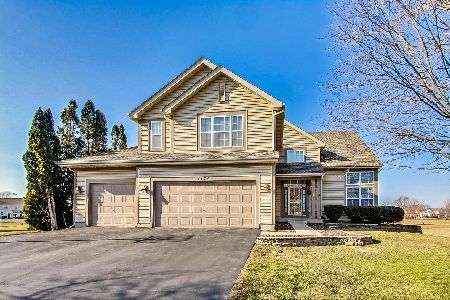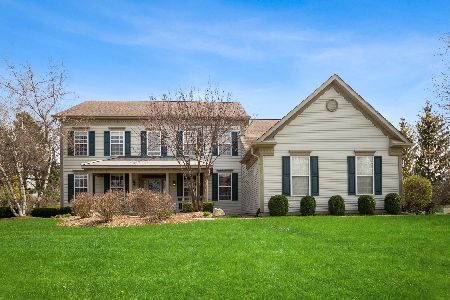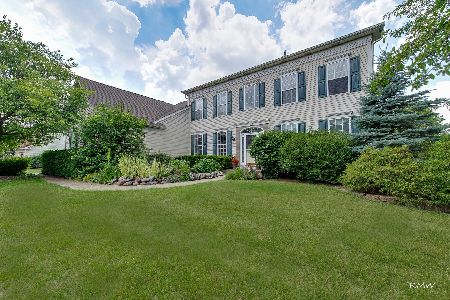1480 Anvil Court, Bartlett, Illinois 60103
$609,900
|
Sold
|
|
| Status: | Closed |
| Sqft: | 3,185 |
| Cost/Sqft: | $191 |
| Beds: | 4 |
| Baths: | 4 |
| Year Built: | 1996 |
| Property Taxes: | $10,848 |
| Days On Market: | 622 |
| Lot Size: | 0,35 |
Description
Welcome to your dream home in the serene Woodland Hills neighborhood of Bartlett. This stunning 5-bedroom residence is perfectly positioned on a beautifully landscaped cul-de-sac lot. It boasts a welcoming front porch and an array of exquisite outdoor features including a fenced backyard with a paver patio, firepit, and a deck with a pergola, plus a heated saltwater pool-ideal for entertaining and relaxation. A gas line for a grill and a 3-car attached garage enhance the home's convenience, alongside a Leafguard gutter system with a transferable lifetime warranty. This home is just a short walk from local paths and parks and comes with several recent upgrades: new windows and an on-demand water heater installed in 2022, a new concrete driveway in 2023, and a new HVAC system in 2019. The roof and siding are well-maintained, being only 8-10 years old. Inside, the home features a two-story foyer with a powered chandelier that lowers for easy cleaning, a vaulted living room, and an adjacent formal dining room. The remodeled eat-in kitchen (2019) is a culinary delight with granite countertops, stainless steel appliances, an island with cooktop, tile backsplash, and a breakfast nook with custom table and bench-style seating that remains with the home. A cozy family room showcases a stone accent wall and a gas log fireplace. Practical first-floor laundry room with luxury vinyl plank flooring. The upper level houses four bedrooms, including a vaulted master suite complete with a walk-in closet and a luxurious bath featuring a double bowl vanity, whirlpool tub, and separate shower. The finished basement offers a recreational room and a bonus room that could serve as the 5th bedroom. All light fixtures are newly updated, and bathrooms have been refreshed. This home is equipped with a whole-house generator, remote-controlled blinds in the living room and foyer, and elegant white trim detail throughout, making it a truly sophisticated and functional environment for any discerning buyer.
Property Specifics
| Single Family | |
| — | |
| — | |
| 1996 | |
| — | |
| BRANDON | |
| No | |
| 0.35 |
| — | |
| Woodland Hills | |
| 400 / Annual | |
| — | |
| — | |
| — | |
| 12054769 | |
| 0116107006 |
Nearby Schools
| NAME: | DISTRICT: | DISTANCE: | |
|---|---|---|---|
|
Grade School
Wayne Elementary School |
46 | — | |
|
Middle School
Kenyon Woods Middle School |
46 | Not in DB | |
|
High School
South Elgin High School |
46 | Not in DB | |
Property History
| DATE: | EVENT: | PRICE: | SOURCE: |
|---|---|---|---|
| 29 Mar, 2019 | Sold | $350,000 | MRED MLS |
| 24 Feb, 2019 | Under contract | $369,900 | MRED MLS |
| — | Last price change | $374,900 | MRED MLS |
| 7 Sep, 2018 | Listed for sale | $374,900 | MRED MLS |
| 1 Jul, 2024 | Sold | $609,900 | MRED MLS |
| 15 May, 2024 | Under contract | $609,900 | MRED MLS |
| 13 May, 2024 | Listed for sale | $609,900 | MRED MLS |
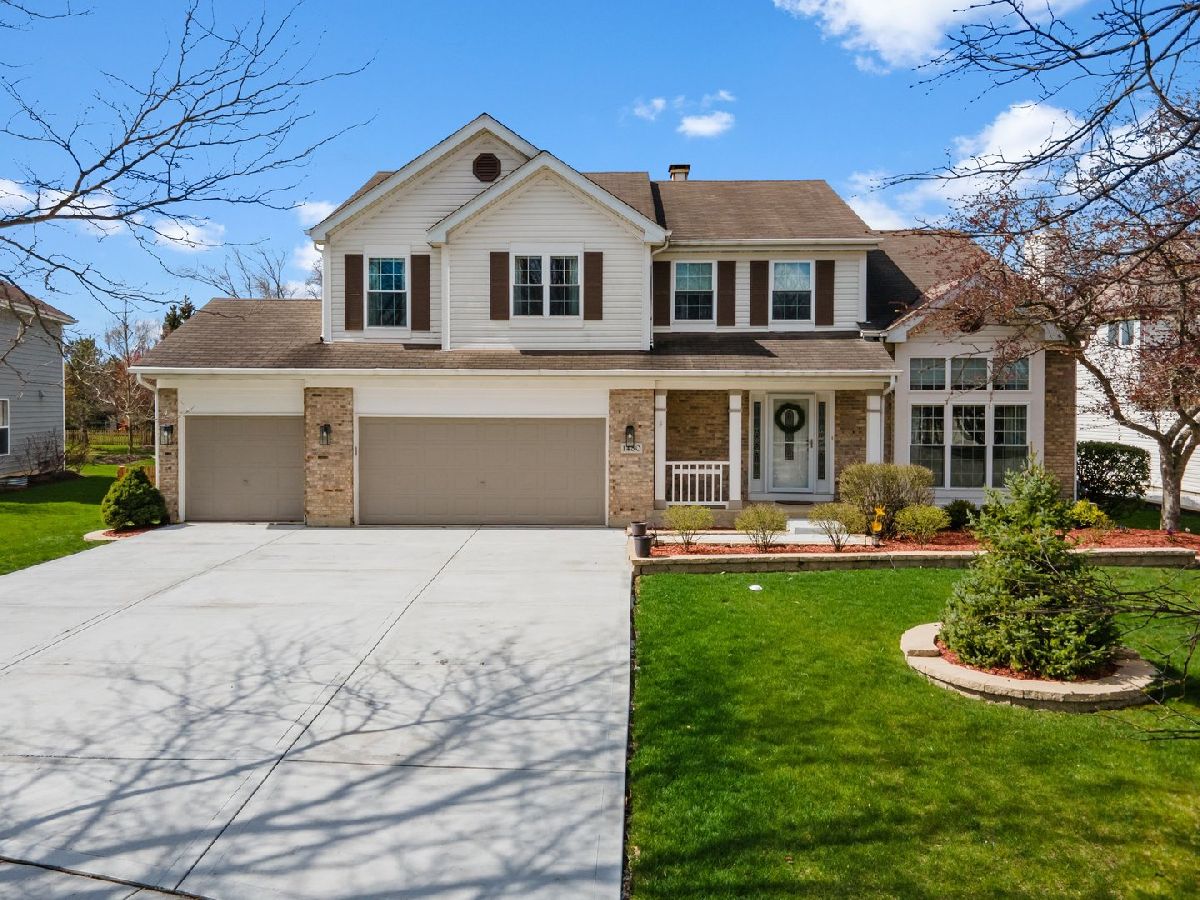







































Room Specifics
Total Bedrooms: 5
Bedrooms Above Ground: 4
Bedrooms Below Ground: 1
Dimensions: —
Floor Type: —
Dimensions: —
Floor Type: —
Dimensions: —
Floor Type: —
Dimensions: —
Floor Type: —
Full Bathrooms: 4
Bathroom Amenities: Whirlpool,Separate Shower,Double Sink
Bathroom in Basement: 1
Rooms: —
Basement Description: Finished
Other Specifics
| 3 | |
| — | |
| Concrete | |
| — | |
| — | |
| 15049 | |
| — | |
| — | |
| — | |
| — | |
| Not in DB | |
| — | |
| — | |
| — | |
| — |
Tax History
| Year | Property Taxes |
|---|---|
| 2019 | $10,728 |
| 2024 | $10,848 |
Contact Agent
Nearby Similar Homes
Nearby Sold Comparables
Contact Agent
Listing Provided By
One Source Realty

