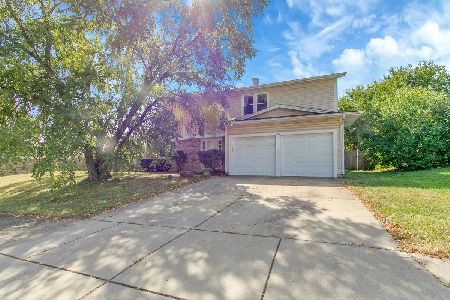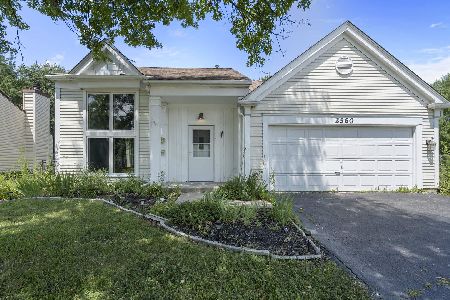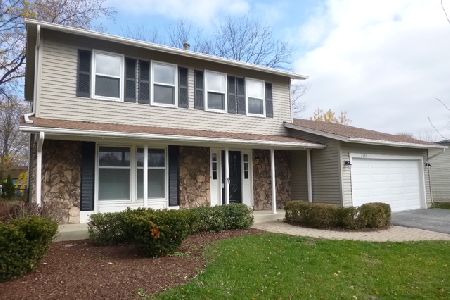1480 Ashton Court, Aurora, Illinois 60504
$305,000
|
Sold
|
|
| Status: | Closed |
| Sqft: | 2,500 |
| Cost/Sqft: | $116 |
| Beds: | 4 |
| Baths: | 3 |
| Year Built: | 1979 |
| Property Taxes: | $7,306 |
| Days On Market: | 1534 |
| Lot Size: | 0,28 |
Description
The perfect place to call home. Sprawling split-level has room for everyone, whether working from home or e-learning for school. Featuring fresh paint, new LED lighting & new luxury plank vinyl flooring flowing throughout the home. Formal living room with vaulted ceiling opens to the dining area with access to the decks. Updated kitchen equipped with stainless steel appliances, maple cabinetry & lots of granite counter top space for all of your cooking and baking needs. Master suite has full private bath. 2 additional spacious bedrooms with large closets & full hall bath on the main level. You will love the expansive family room with fireplace, a great place to wind down the evening with your favorite tv show. The recreation area would be an awesome game room, work out area or man-cave/she-den. Lower level also has 4th & 5th bedrooms/home office, 3rd full bath and laundry room. You'll find plenty of space for outdoor activities in this huge cul-de-sac lot! 2 car attached garage provides extra storage. Newer roof, siding, fascia & gutters, as well as new driveway in 2018. Newer AC/furnace & newer water heater! Great location close to I88, Metra Train Station, shopping & dining. Highly desired District 204 Schools!
Property Specifics
| Single Family | |
| — | |
| Step Ranch | |
| 1979 | |
| Full | |
| — | |
| No | |
| 0.28 |
| Du Page | |
| Green Hills | |
| 0 / Not Applicable | |
| None | |
| Public | |
| Public Sewer | |
| 11265481 | |
| 0731405028 |
Nearby Schools
| NAME: | DISTRICT: | DISTANCE: | |
|---|---|---|---|
|
Grade School
Georgetown Elementary School |
204 | — | |
|
Middle School
Fischer Middle School |
204 | Not in DB | |
|
High School
Waubonsie Valley High School |
204 | Not in DB | |
Property History
| DATE: | EVENT: | PRICE: | SOURCE: |
|---|---|---|---|
| 1 May, 2009 | Sold | $139,001 | MRED MLS |
| 9 Feb, 2009 | Under contract | $181,600 | MRED MLS |
| — | Last price change | $204,300 | MRED MLS |
| 7 Nov, 2008 | Listed for sale | $227,000 | MRED MLS |
| 27 Dec, 2021 | Sold | $305,000 | MRED MLS |
| 11 Nov, 2021 | Under contract | $289,900 | MRED MLS |
| 8 Nov, 2021 | Listed for sale | $289,900 | MRED MLS |



























Room Specifics
Total Bedrooms: 4
Bedrooms Above Ground: 4
Bedrooms Below Ground: 0
Dimensions: —
Floor Type: Vinyl
Dimensions: —
Floor Type: Vinyl
Dimensions: —
Floor Type: Vinyl
Full Bathrooms: 3
Bathroom Amenities: —
Bathroom in Basement: 1
Rooms: Office,Exercise Room,Utility Room-Lower Level,Foyer
Basement Description: Finished,Lookout
Other Specifics
| 2 | |
| Concrete Perimeter | |
| Asphalt | |
| Deck, Patio | |
| Cul-De-Sac,Mature Trees | |
| 67X120 | |
| — | |
| Full | |
| Vaulted/Cathedral Ceilings, Walk-In Closet(s), Open Floorplan, Granite Counters | |
| Range, Microwave, Dishwasher, Refrigerator, Washer, Dryer | |
| Not in DB | |
| Curbs, Sidewalks, Street Lights, Street Paved | |
| — | |
| — | |
| Wood Burning, Gas Starter |
Tax History
| Year | Property Taxes |
|---|---|
| 2009 | $4,960 |
| 2021 | $7,306 |
Contact Agent
Nearby Similar Homes
Nearby Sold Comparables
Contact Agent
Listing Provided By
Coldwell Banker Real Estate Group











