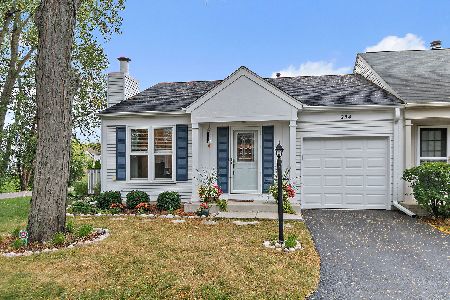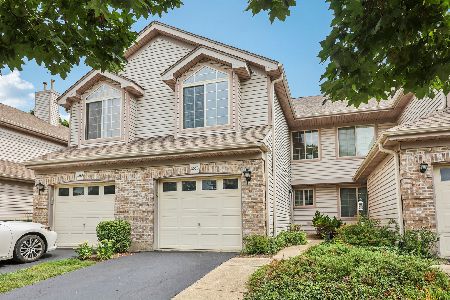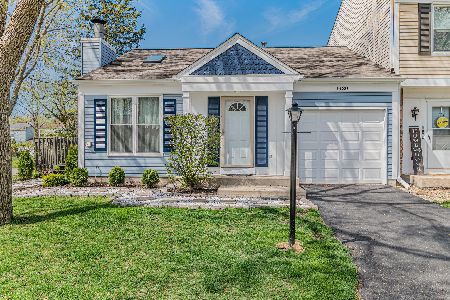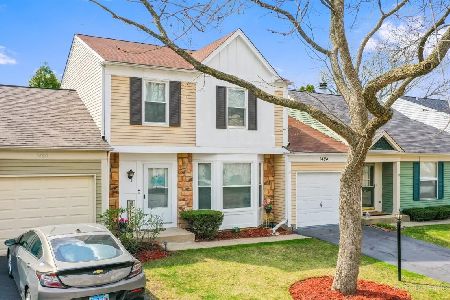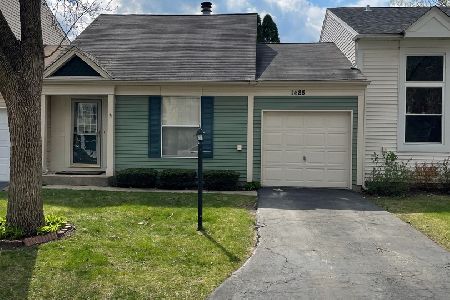1480 Denton Avenue, Palatine, Illinois 60067
$150,000
|
Sold
|
|
| Status: | Closed |
| Sqft: | 0 |
| Cost/Sqft: | — |
| Beds: | 2 |
| Baths: | 1 |
| Year Built: | 1985 |
| Property Taxes: | $4,798 |
| Days On Market: | 2772 |
| Lot Size: | 0,00 |
Description
HIGHLY sought after Cherrybrook Village! FHA Approved! an END UNIT! This home is in a Private location on a quiet corner with a creek behind you! and a walking path across the street! UPDATED kitchen! Stainless Steel Appliances! Wood laminate flooring! A Fireplace! NEW skylight! New Roof in 2013! A Deck! YES a townhome with a PRIVATE entrance AND a yard. Fences are allowed in CherryBrook Village!! NEW Driveway! and NEW Concrete! The association will cut your lawn! Walk to Parks and Shopping! AWARD winning Palatine Schools! VERY LOW ASSOCIATION FEE only $67! Near forest preserve, bike trail and golf! Welcome Home! Investors are welcome here also!
Property Specifics
| Condos/Townhomes | |
| 1 | |
| — | |
| 1985 | |
| None | |
| RANCH | |
| No | |
| — |
| Cook | |
| Cherrybrook Village | |
| 67 / Monthly | |
| Lawn Care,Snow Removal | |
| Lake Michigan | |
| Public Sewer | |
| 09897705 | |
| 02102150180000 |
Nearby Schools
| NAME: | DISTRICT: | DISTANCE: | |
|---|---|---|---|
|
Grade School
Gray M Sanborn Elementary School |
15 | — | |
|
Middle School
Walter R Sundling Junior High Sc |
15 | Not in DB | |
|
High School
Palatine High School |
211 | Not in DB | |
Property History
| DATE: | EVENT: | PRICE: | SOURCE: |
|---|---|---|---|
| 22 May, 2018 | Sold | $150,000 | MRED MLS |
| 9 Apr, 2018 | Under contract | $157,000 | MRED MLS |
| — | Last price change | $165,000 | MRED MLS |
| 28 Mar, 2018 | Listed for sale | $165,000 | MRED MLS |
| 12 May, 2023 | Sold | $237,000 | MRED MLS |
| 23 Apr, 2023 | Under contract | $245,000 | MRED MLS |
| 22 Apr, 2023 | Listed for sale | $245,000 | MRED MLS |
Room Specifics
Total Bedrooms: 2
Bedrooms Above Ground: 2
Bedrooms Below Ground: 0
Dimensions: —
Floor Type: Carpet
Full Bathrooms: 1
Bathroom Amenities: —
Bathroom in Basement: 0
Rooms: No additional rooms
Basement Description: None
Other Specifics
| 1 | |
| — | |
| Asphalt | |
| Deck, Storms/Screens, End Unit, Cable Access | |
| Corner Lot | |
| 65X18X12X47X48X69 | |
| — | |
| None | |
| Vaulted/Cathedral Ceilings, Skylight(s), Wood Laminate Floors, First Floor Bedroom, First Floor Laundry, First Floor Full Bath | |
| Range, Microwave, Dishwasher, Refrigerator, Washer, Dryer | |
| Not in DB | |
| — | |
| — | |
| — | |
| Wood Burning, Gas Starter |
Tax History
| Year | Property Taxes |
|---|---|
| 2018 | $4,798 |
| 2023 | $3,990 |
Contact Agent
Nearby Similar Homes
Nearby Sold Comparables
Contact Agent
Listing Provided By
RE/MAX Unlimited Northwest

