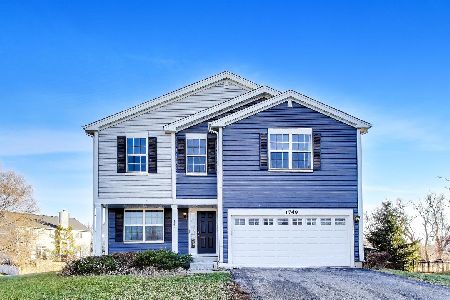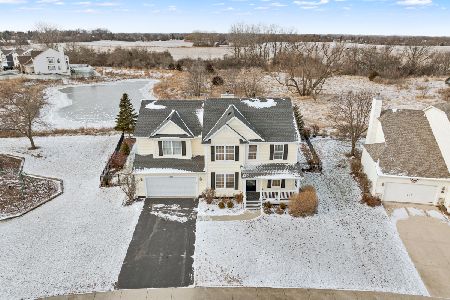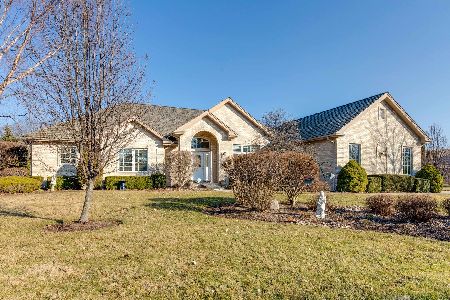1480 Eagle Ridge Drive, Antioch, Illinois 60002
$595,000
|
Sold
|
|
| Status: | Closed |
| Sqft: | 4,210 |
| Cost/Sqft: | $142 |
| Beds: | 4 |
| Baths: | 3 |
| Year Built: | 2004 |
| Property Taxes: | $19,378 |
| Days On Market: | 291 |
| Lot Size: | 1,09 |
Description
Welcome to the Prestigious Eagle Ridge Subdivision. This Custom built 4210 Sq Ft home has been meticulously maintained by the owners. Upon entering the 2 story foyer you know this home is extra special. The Main level has a Formal Living room with a fireplace for special occasions. The Family room has a 2nd fireplace with brickface from floor to ceiling. The seperate Dining room is for those formal dinners. The Large Kitchen has a beautiful Center Island, lots of Cabinetry, tons of Counter space, and room for the family table. The Kitchen flows nicely into the Family room, Dining room, Laundry room, and the Sun room. Taking the Grand staircase to the second Floor you will find a large Master Suite with sitting area, walk in closet, and spacious en-suite. 3 additional bedrooms and full bath. There is an extra large Bonus room for Billiards, Movie's, Games, or Bunk room. There is an unfinished full basement with a bath stubbed in to make your own. 3 car attached garage. There are 3 decks attached to this home for your viewing. All this sitting on just over 1 acre of professionally landscaped grounds. Easy to see and you won't be disappointed.
Property Specifics
| Single Family | |
| — | |
| — | |
| 2004 | |
| — | |
| CUSTOM | |
| No | |
| 1.09 |
| Lake | |
| Eagle Ridge | |
| 600 / Annual | |
| — | |
| — | |
| — | |
| 12335966 | |
| 02153010080000 |
Nearby Schools
| NAME: | DISTRICT: | DISTANCE: | |
|---|---|---|---|
|
Grade School
Antioch Elementary School |
34 | — | |
|
Middle School
Antioch Upper Grade School |
34 | Not in DB | |
|
High School
Antioch Community High School |
117 | Not in DB | |
Property History
| DATE: | EVENT: | PRICE: | SOURCE: |
|---|---|---|---|
| 6 May, 2015 | Sold | $437,000 | MRED MLS |
| 19 Mar, 2015 | Under contract | $449,900 | MRED MLS |
| 13 Mar, 2015 | Listed for sale | $449,900 | MRED MLS |
| 20 May, 2025 | Sold | $595,000 | MRED MLS |
| 18 Apr, 2025 | Under contract | $599,900 | MRED MLS |
| 11 Apr, 2025 | Listed for sale | $599,900 | MRED MLS |

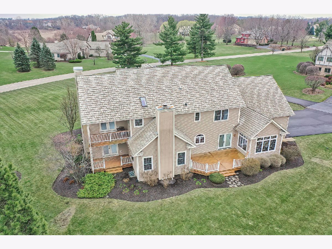
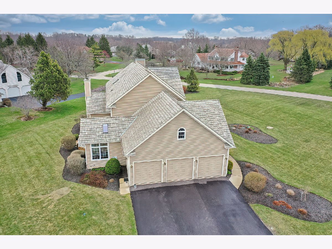
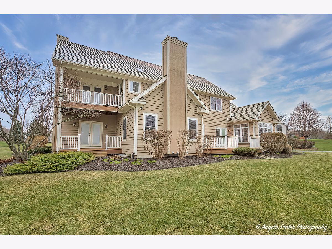
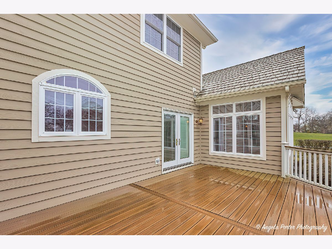
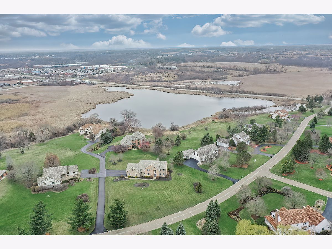
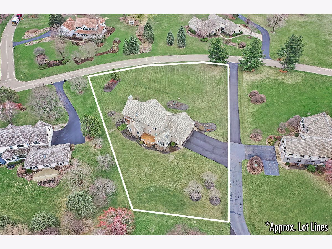
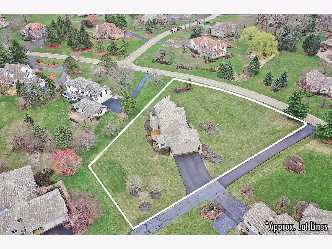
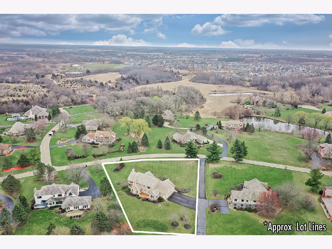
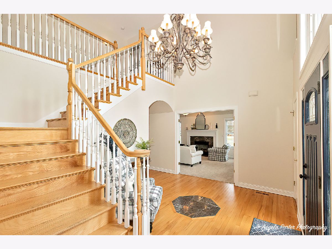
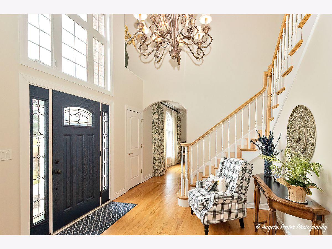
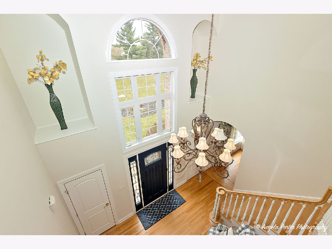
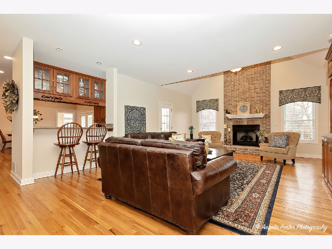
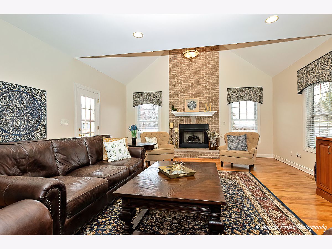
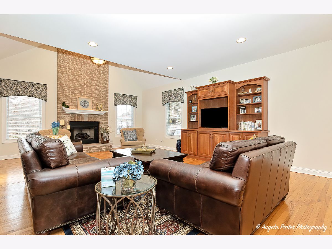
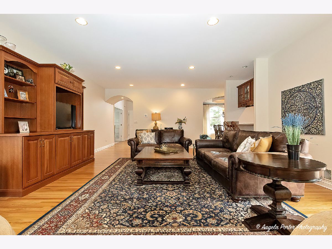
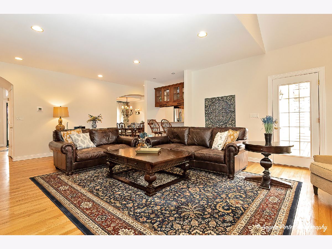
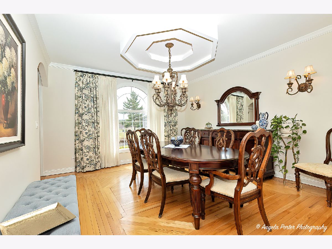
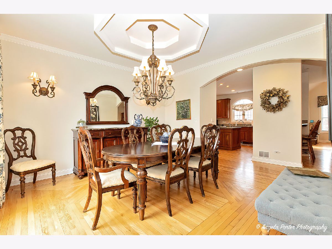
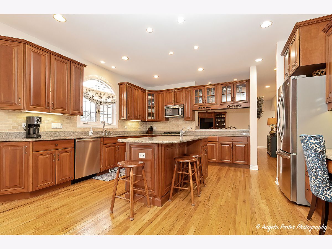
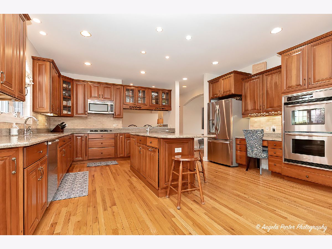
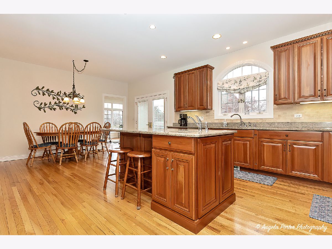
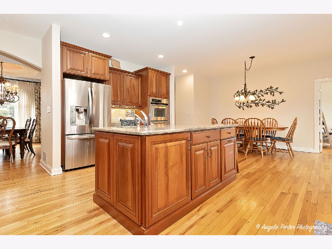
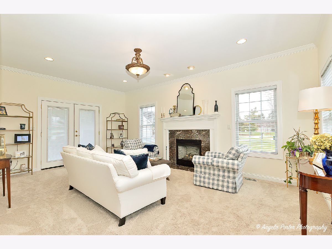
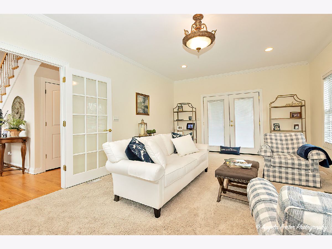
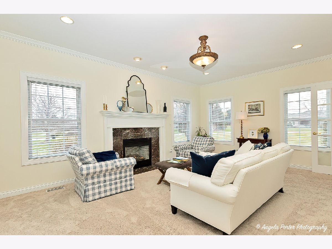
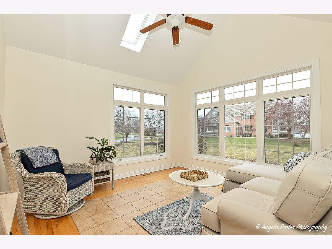
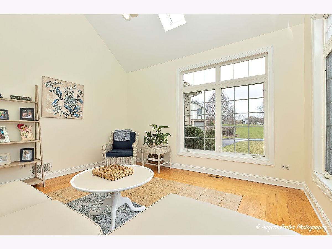
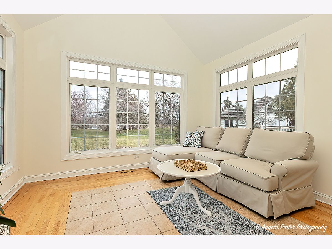
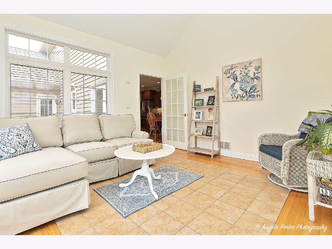
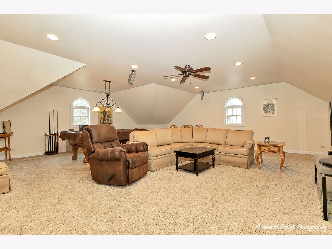
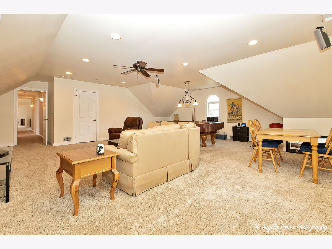
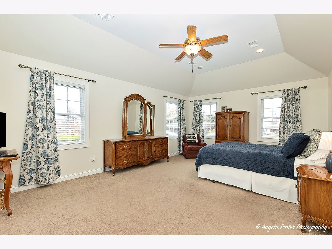
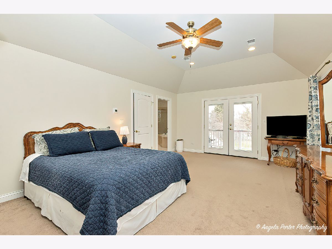
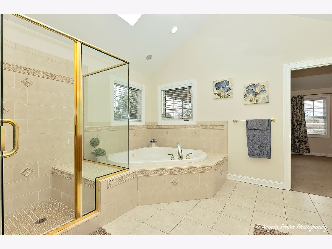
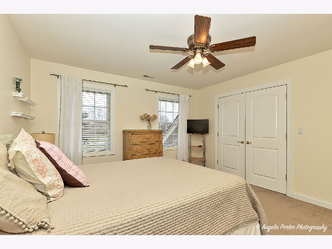
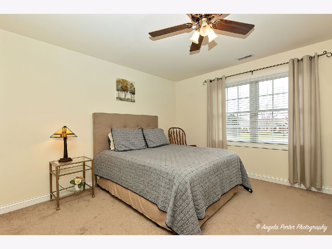
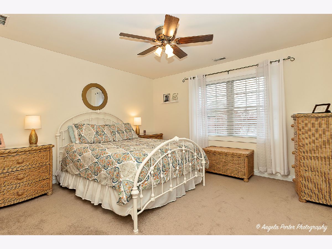
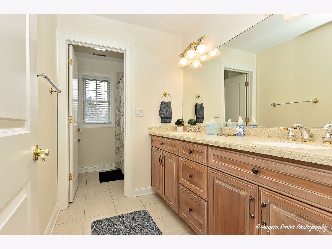
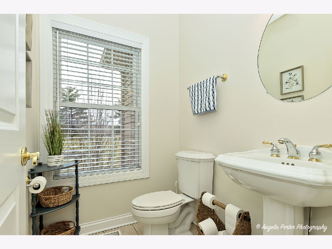
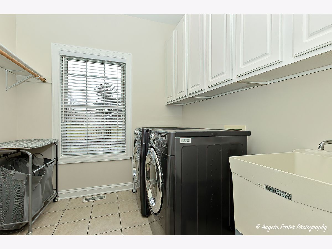
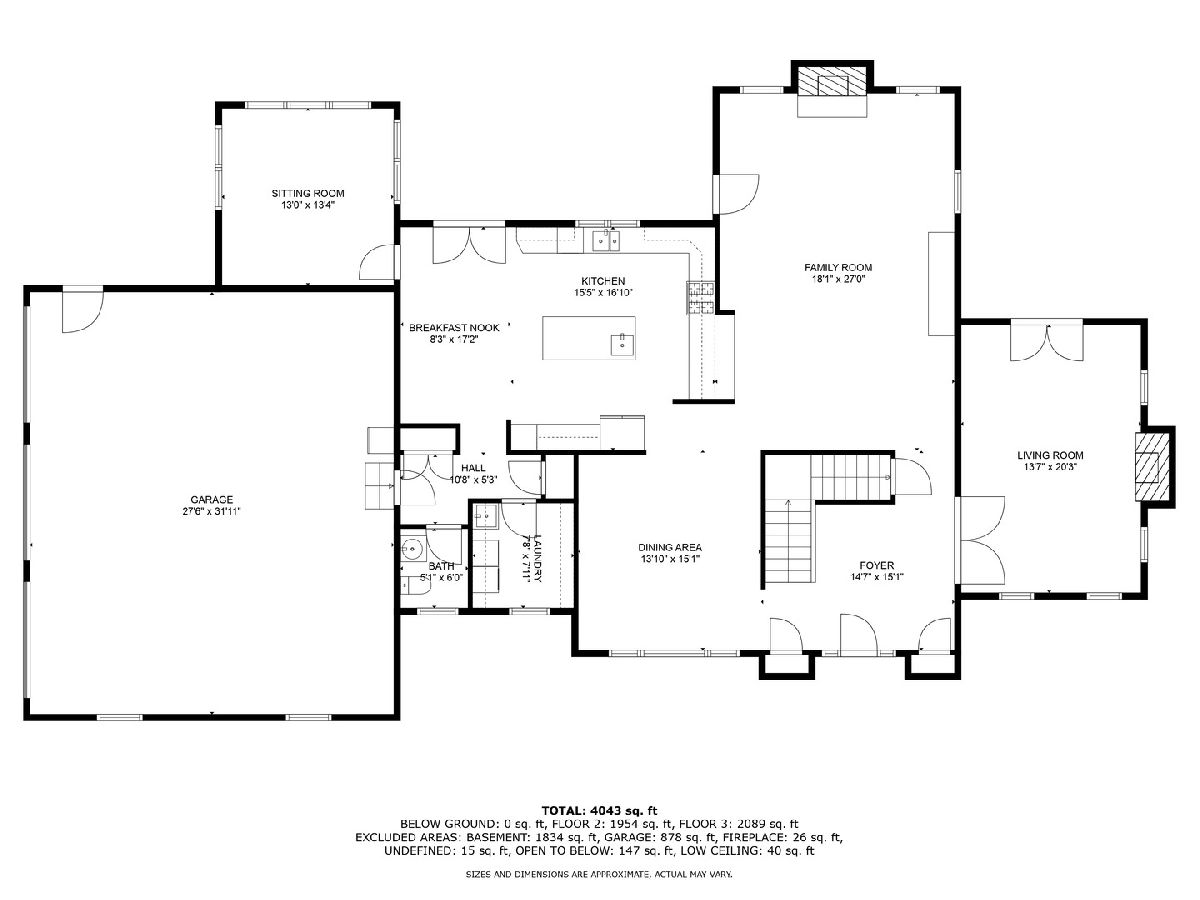
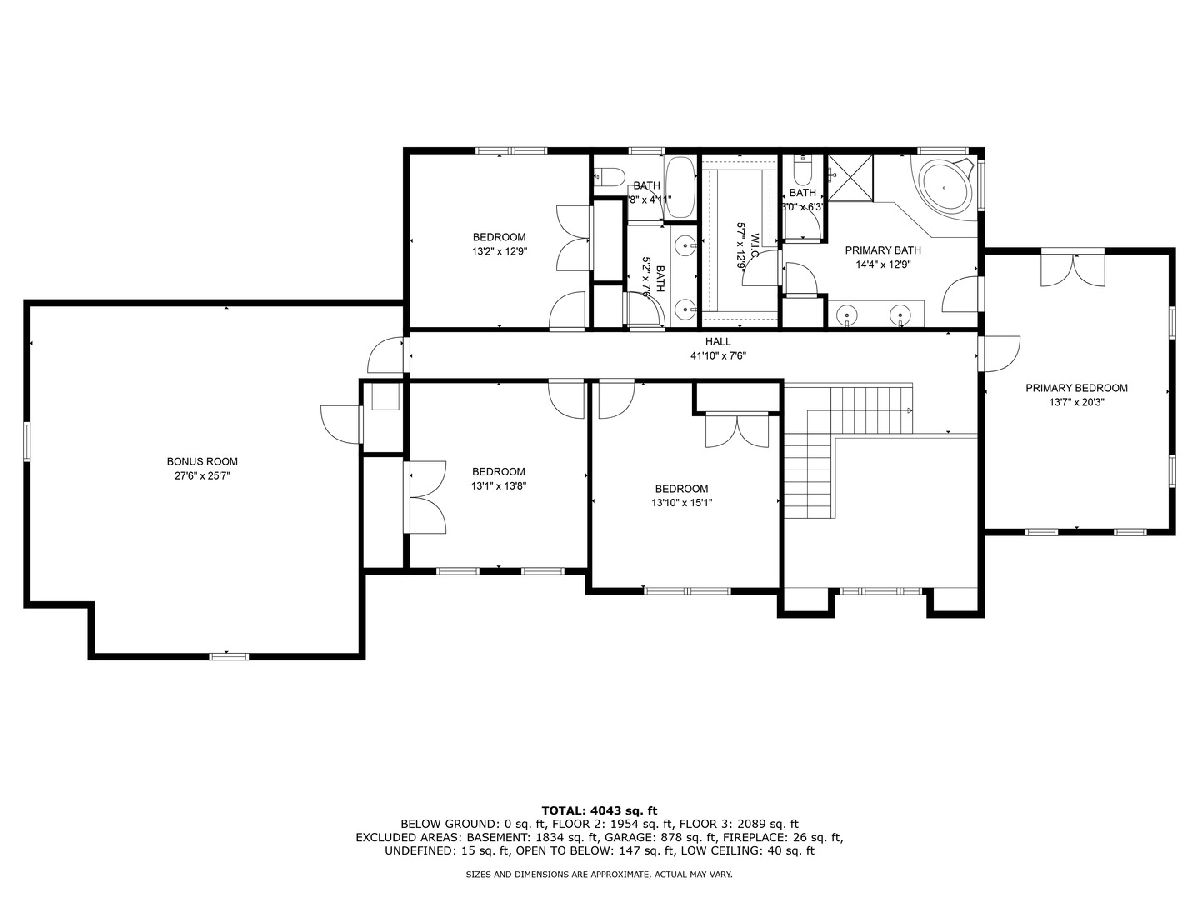
Room Specifics
Total Bedrooms: 4
Bedrooms Above Ground: 4
Bedrooms Below Ground: 0
Dimensions: —
Floor Type: —
Dimensions: —
Floor Type: —
Dimensions: —
Floor Type: —
Full Bathrooms: 3
Bathroom Amenities: Whirlpool,Separate Shower,Double Sink
Bathroom in Basement: 0
Rooms: —
Basement Description: —
Other Specifics
| 3 | |
| — | |
| — | |
| — | |
| — | |
| 110 X 279 X 251 X 245 | |
| Full | |
| — | |
| — | |
| — | |
| Not in DB | |
| — | |
| — | |
| — | |
| — |
Tax History
| Year | Property Taxes |
|---|---|
| 2015 | $18,305 |
| 2025 | $19,378 |
Contact Agent
Nearby Similar Homes
Nearby Sold Comparables
Contact Agent
Listing Provided By
Realty World Tiffany R.E.

