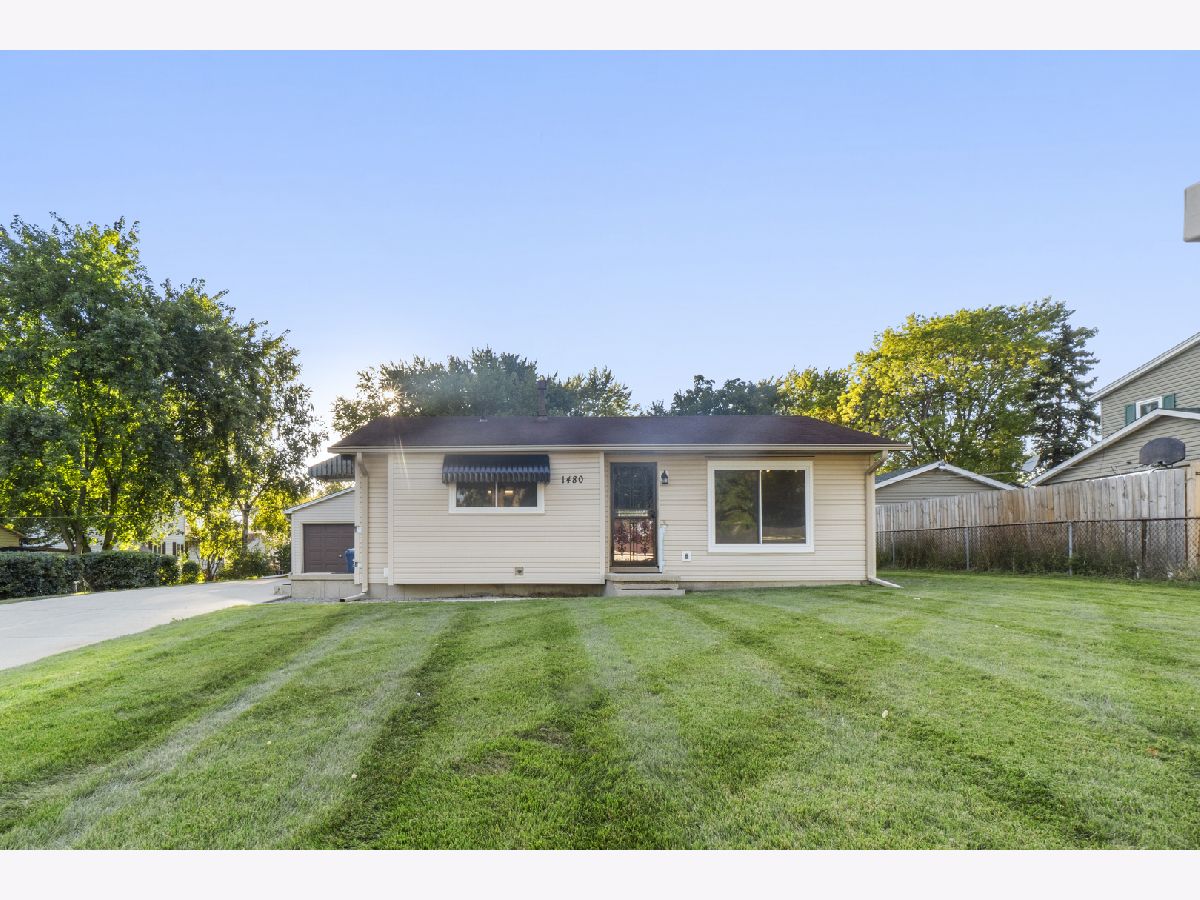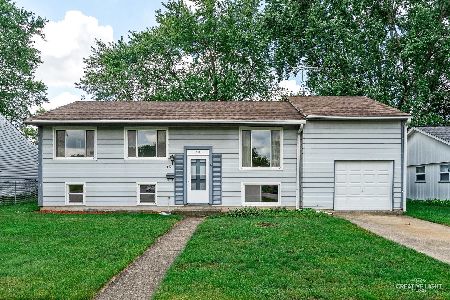1480 Eastwood Drive, Aurora, Illinois 60506
$288,000
|
Sold
|
|
| Status: | Closed |
| Sqft: | 903 |
| Cost/Sqft: | $288 |
| Beds: | 3 |
| Baths: | 2 |
| Year Built: | 1972 |
| Property Taxes: | $1,352 |
| Days On Market: | 488 |
| Lot Size: | 0,19 |
Description
Welcome to this refreshed and remodeled Ranch style home located in Aurora's west side! This home sits on a modest sized yard and among a thriving neighborhood. Close to schools, a hospital, retail stores and I-88, this home can be yours! New stainless steel appliances, fresh paint throughout, and many more features, feel the newness all over again! This home comes complete with 3 bedrooms and a full bath. The finished basement also includes room for a recreational area, and extra room for whatever needs may arise. A half bath was also added to the finished basement. Come see this house today!
Property Specifics
| Single Family | |
| — | |
| — | |
| 1972 | |
| — | |
| — | |
| No | |
| 0.19 |
| Kane | |
| — | |
| — / Not Applicable | |
| — | |
| — | |
| — | |
| 12171331 | |
| 1509303010 |
Nearby Schools
| NAME: | DISTRICT: | DISTANCE: | |
|---|---|---|---|
|
Grade School
Smith Elementary School |
129 | — | |
|
Middle School
Jewel Middle School |
129 | Not in DB | |
|
High School
West Aurora High School |
129 | Not in DB | |
Property History
| DATE: | EVENT: | PRICE: | SOURCE: |
|---|---|---|---|
| 25 Oct, 2024 | Sold | $288,000 | MRED MLS |
| 26 Sep, 2024 | Under contract | $260,000 | MRED MLS |
| 23 Sep, 2024 | Listed for sale | $260,000 | MRED MLS |















Room Specifics
Total Bedrooms: 3
Bedrooms Above Ground: 3
Bedrooms Below Ground: 0
Dimensions: —
Floor Type: —
Dimensions: —
Floor Type: —
Full Bathrooms: 2
Bathroom Amenities: —
Bathroom in Basement: 1
Rooms: —
Basement Description: Partially Finished
Other Specifics
| 1 | |
| — | |
| Concrete | |
| — | |
| — | |
| 102X55X19X43X46 | |
| — | |
| — | |
| — | |
| — | |
| Not in DB | |
| — | |
| — | |
| — | |
| — |
Tax History
| Year | Property Taxes |
|---|---|
| 2024 | $1,352 |
Contact Agent
Nearby Similar Homes
Nearby Sold Comparables
Contact Agent
Listing Provided By
eXp Realty, LLC





