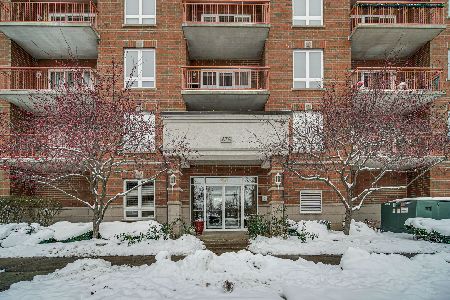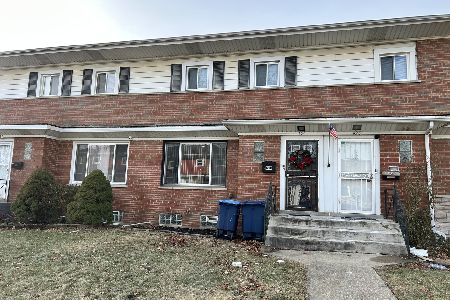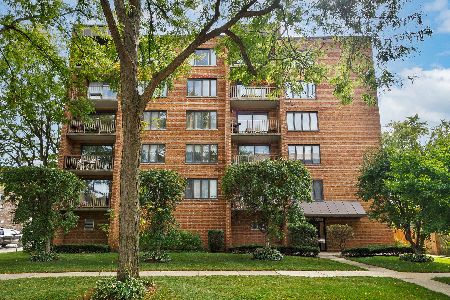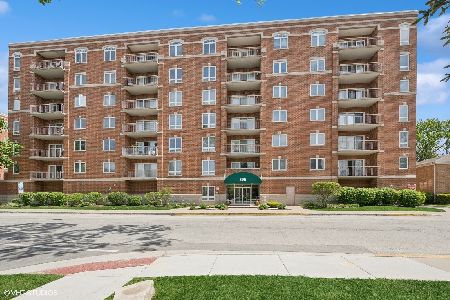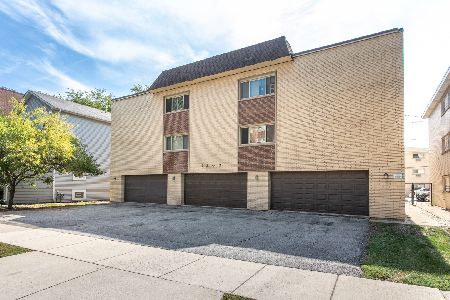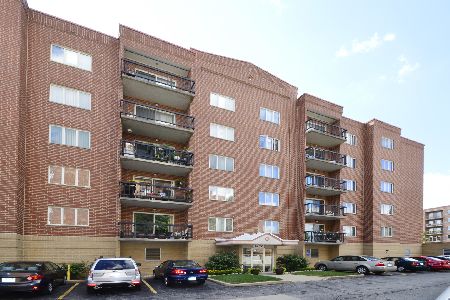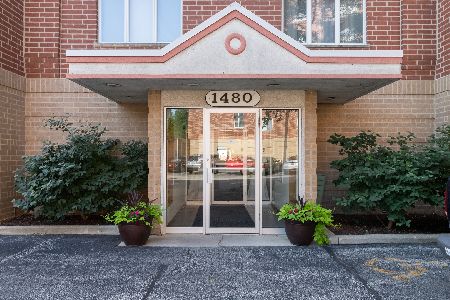1480 Jefferson Street, Des Plaines, Illinois 60016
$159,500
|
Sold
|
|
| Status: | Closed |
| Sqft: | 1,000 |
| Cost/Sqft: | $165 |
| Beds: | 1 |
| Baths: | 2 |
| Year Built: | 1993 |
| Property Taxes: | $514 |
| Days On Market: | 1906 |
| Lot Size: | 0,00 |
Description
Welcome to this well-maintentained elevator building in the heart of Des Plaines. Corner unit sixth floor open concept condo living. Large 1 bedroom with ensuite and walk-in closet. A second full bathroom off the hallway and in-unit laundry convenience. The balcony overlooks the downtown area and is minutes from Metra. Heated garage parking and exterior parking. Come see this unit and make it your own.
Property Specifics
| Condos/Townhomes | |
| 6 | |
| — | |
| 1993 | |
| None | |
| — | |
| No | |
| — |
| Cook | |
| — | |
| 289 / Monthly | |
| Heat,Water,Gas,Parking,Insurance,Exterior Maintenance,Lawn Care,Scavenger,Snow Removal | |
| Lake Michigan | |
| Public Sewer | |
| 10922515 | |
| 09174100131076 |
Nearby Schools
| NAME: | DISTRICT: | DISTANCE: | |
|---|---|---|---|
|
Grade School
North Elementary School |
62 | — | |
|
Middle School
Chippewa Middle School |
62 | Not in DB | |
|
High School
Maine West High School |
207 | Not in DB | |
Property History
| DATE: | EVENT: | PRICE: | SOURCE: |
|---|---|---|---|
| 28 Dec, 2020 | Sold | $159,500 | MRED MLS |
| 17 Nov, 2020 | Under contract | $165,000 | MRED MLS |
| 2 Nov, 2020 | Listed for sale | $165,000 | MRED MLS |
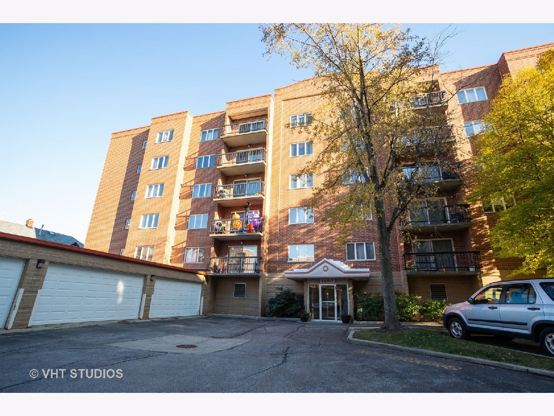
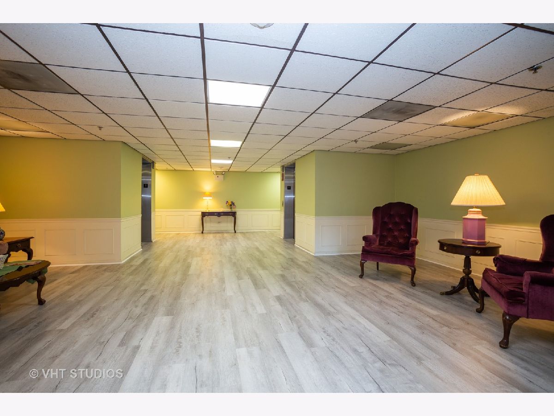
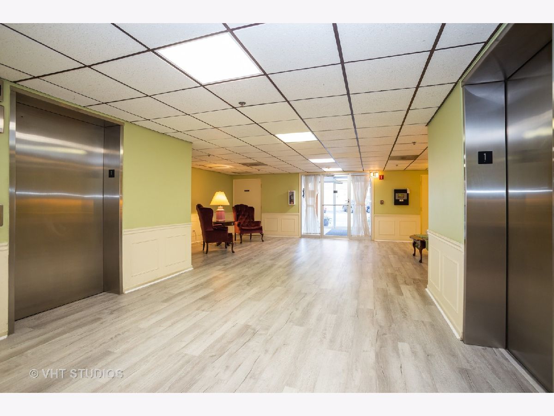
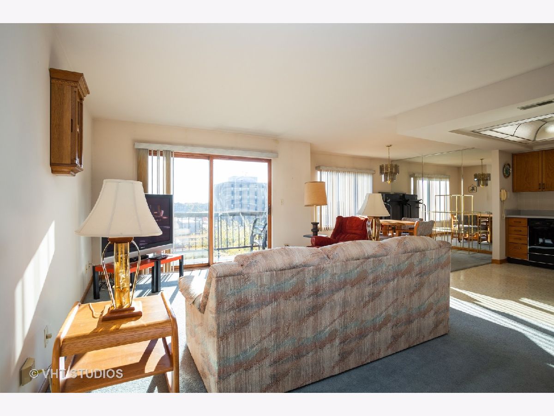
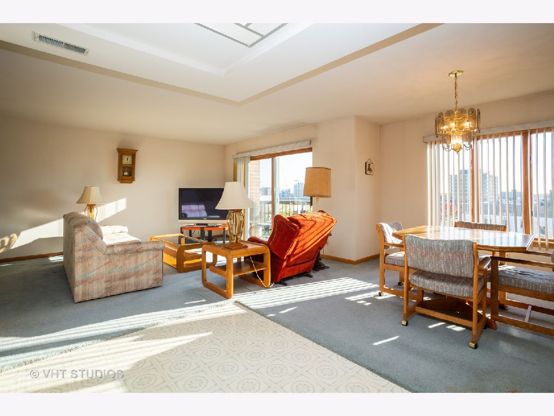
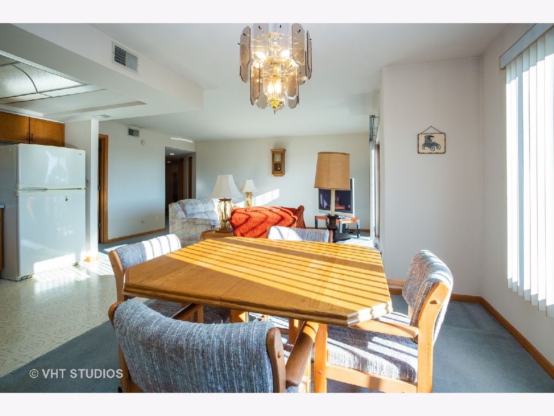
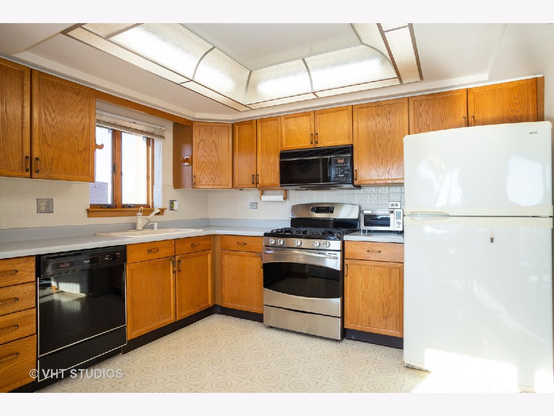
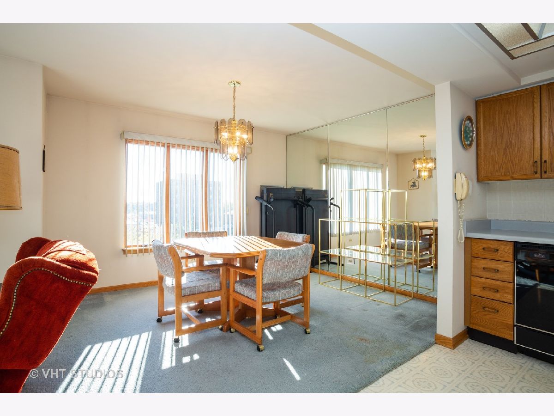
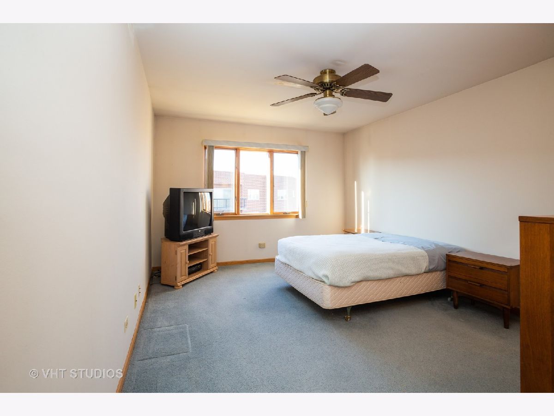
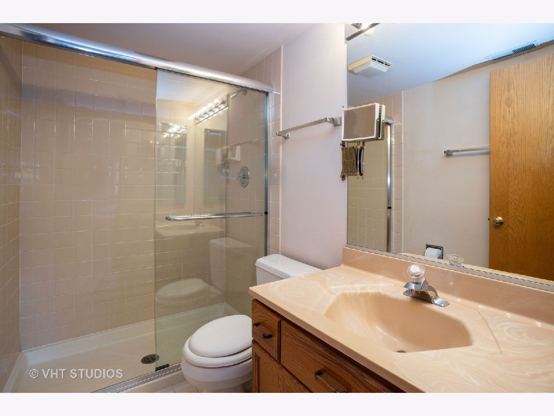
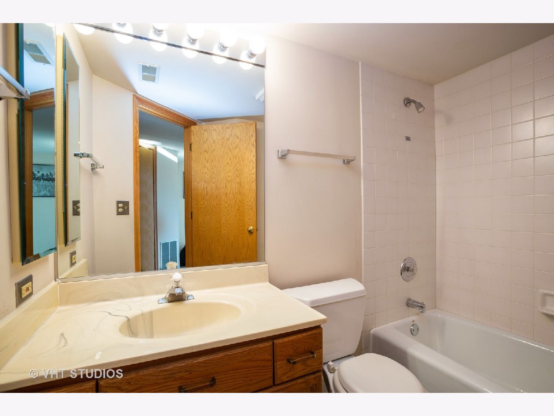
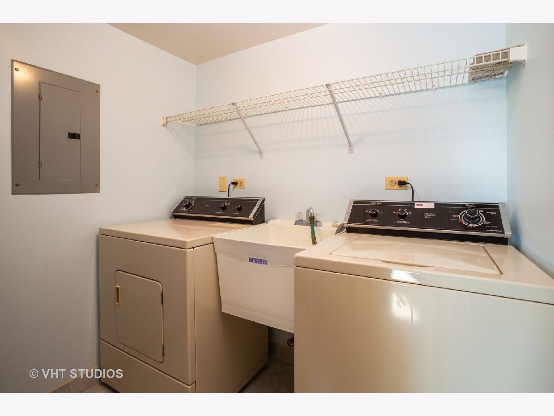
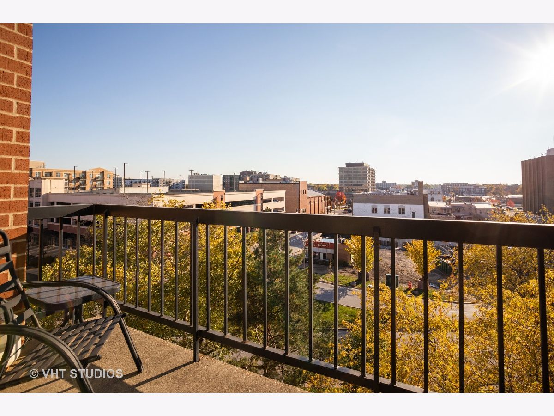
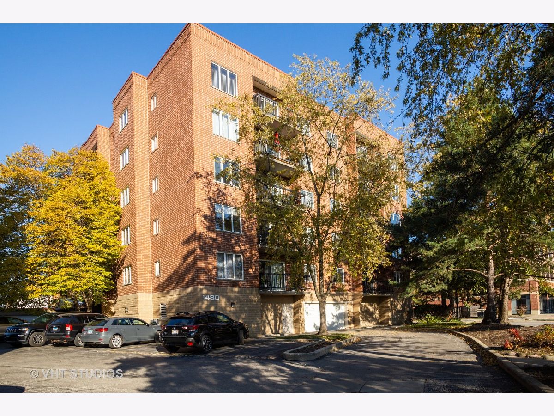
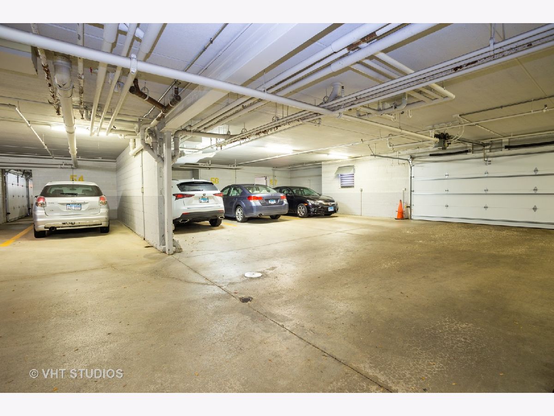
Room Specifics
Total Bedrooms: 1
Bedrooms Above Ground: 1
Bedrooms Below Ground: 0
Dimensions: —
Floor Type: —
Dimensions: —
Floor Type: —
Full Bathrooms: 2
Bathroom Amenities: —
Bathroom in Basement: 0
Rooms: No additional rooms
Basement Description: None
Other Specifics
| 1 | |
| — | |
| Asphalt | |
| Balcony | |
| — | |
| COMMON | |
| — | |
| Full | |
| — | |
| — | |
| Not in DB | |
| — | |
| — | |
| Elevator(s), Storage | |
| — |
Tax History
| Year | Property Taxes |
|---|---|
| 2020 | $514 |
Contact Agent
Nearby Similar Homes
Nearby Sold Comparables
Contact Agent
Listing Provided By
Baird & Warner

