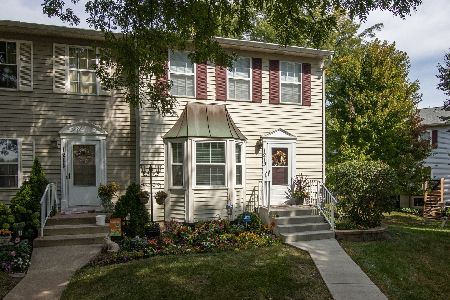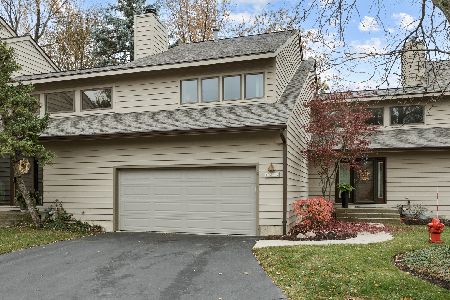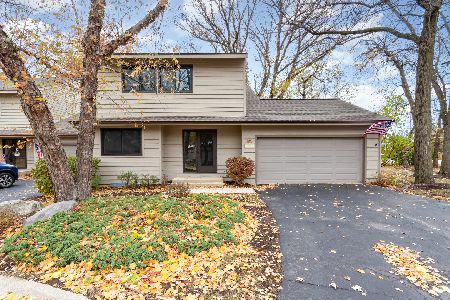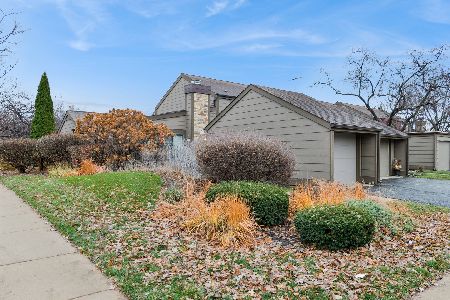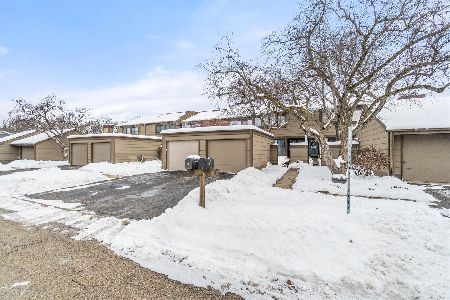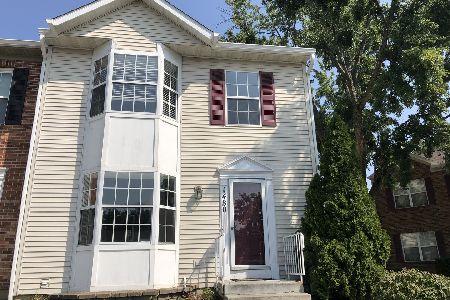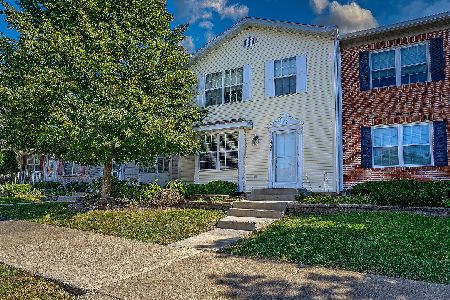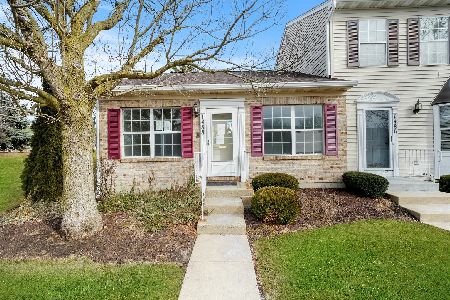1480 Joshel Court, Geneva, Illinois 60134
$174,000
|
Sold
|
|
| Status: | Closed |
| Sqft: | 1,300 |
| Cost/Sqft: | $138 |
| Beds: | 3 |
| Baths: | 3 |
| Year Built: | 1990 |
| Property Taxes: | $3,630 |
| Days On Market: | 3508 |
| Lot Size: | 0,00 |
Description
Former Model Move-In Ready! Premium Location near pool/clubhouse! Easy access to downtown Geneva dining shopping and Metra, plus close to St Charles dining and shopping! Large Living/Dining Room with fireplace, Eat-In Kitchen with Bay Window and powder room on first floor. Upstairs is Master Suite has vaulted ceiling, double closets and bath with skylight. Upstairs has two addt'l bedrooms and hall bath. Home has many updates, including a brand new finished basement and laundry. Master suite with two addt'l bedrooms and bath. Lots of storage in house, plus a garage with more storage space. No worries on major components - all new/newer! HVAC in 2014! Enjoy the maintenance free lifestyle! Relax by the pool this summer! Enjoy all of the amenities of life in the Fox Valley! Quick Close Possible!
Property Specifics
| Condos/Townhomes | |
| 2 | |
| — | |
| 1990 | |
| Full | |
| — | |
| No | |
| — |
| Kane | |
| — | |
| 180 / Monthly | |
| Parking,Insurance,Clubhouse,Exercise Facilities,Pool,Exterior Maintenance,Lawn Care,Snow Removal | |
| Public | |
| Public Sewer | |
| 09224704 | |
| 1201108044 |
Nearby Schools
| NAME: | DISTRICT: | DISTANCE: | |
|---|---|---|---|
|
Grade School
Harrison Street Elementary Schoo |
304 | — | |
|
Middle School
Geneva Middle School |
304 | Not in DB | |
|
High School
Geneva Community High School |
304 | Not in DB | |
Property History
| DATE: | EVENT: | PRICE: | SOURCE: |
|---|---|---|---|
| 15 Jul, 2016 | Sold | $174,000 | MRED MLS |
| 17 May, 2016 | Under contract | $179,900 | MRED MLS |
| 12 May, 2016 | Listed for sale | $179,900 | MRED MLS |
| 7 Feb, 2025 | Sold | $290,000 | MRED MLS |
| 15 Jan, 2025 | Under contract | $299,900 | MRED MLS |
| 22 Nov, 2024 | Listed for sale | $299,900 | MRED MLS |
Room Specifics
Total Bedrooms: 3
Bedrooms Above Ground: 3
Bedrooms Below Ground: 0
Dimensions: —
Floor Type: Carpet
Dimensions: —
Floor Type: Carpet
Full Bathrooms: 3
Bathroom Amenities: —
Bathroom in Basement: 0
Rooms: No additional rooms
Basement Description: Finished
Other Specifics
| 1 | |
| — | |
| — | |
| Deck, Storms/Screens, End Unit | |
| — | |
| COMMON | |
| — | |
| Full | |
| Vaulted/Cathedral Ceilings, Skylight(s), Hardwood Floors, Laundry Hook-Up in Unit, Storage | |
| Range, Microwave, Dishwasher, Refrigerator, Washer, Dryer, Disposal | |
| Not in DB | |
| — | |
| — | |
| Exercise Room, Park, Sundeck, Pool, Tennis Court(s) | |
| Gas Log, Gas Starter |
Tax History
| Year | Property Taxes |
|---|---|
| 2016 | $3,630 |
| 2025 | $6,193 |
Contact Agent
Nearby Similar Homes
Nearby Sold Comparables
Contact Agent
Listing Provided By
Miscella Real Estate

