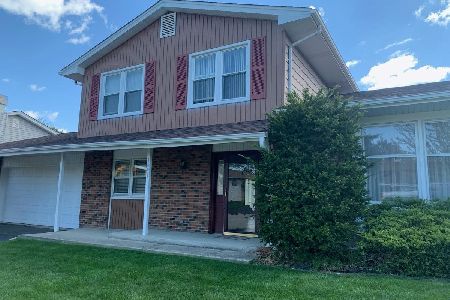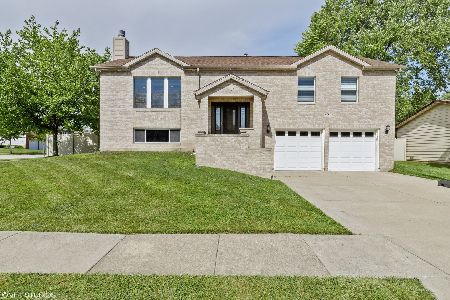1480 Kathleen Way, Elk Grove Village, Illinois 60007
$265,300
|
Sold
|
|
| Status: | Closed |
| Sqft: | 1,377 |
| Cost/Sqft: | $174 |
| Beds: | 3 |
| Baths: | 2 |
| Year Built: | 1974 |
| Property Taxes: | $6,812 |
| Days On Market: | 2792 |
| Lot Size: | 0,21 |
Description
~~*RANCH with Full Basement*~~ This home offers 3 Bedrooms + Full Basement + Fenced Yard with Large Wood Deck + Oversized 2 Car Garage. One level living in a convenient location near shopping and highway access. The spacious, bumped-out Kitchen, with eating area, has plenty of cabinets plus a bay window providing tons of natural light. The decorative brick hallway leads to the Dining and Living Rooms and to the warm, inviting Family Room with wood paneling. Enjoy direct access to the large wood deck and backyard through the beautiful 15 lite patio door. The Master Suite has lots of natural light and a full, updated bathroom with walk-in shower. There are 2 additional bedrooms plus a Hall Bath. 1st Floor Laundry. The large wood deck and fenced backyard are ready for your summer enjoyment.
Property Specifics
| Single Family | |
| — | |
| Ranch | |
| 1974 | |
| Full | |
| CYPRESS | |
| No | |
| 0.21 |
| Cook | |
| — | |
| 0 / Not Applicable | |
| None | |
| Lake Michigan | |
| Public Sewer | |
| 09967572 | |
| 07364040590000 |
Nearby Schools
| NAME: | DISTRICT: | DISTANCE: | |
|---|---|---|---|
|
Grade School
Adlai Stevenson Elementary Schoo |
54 | — | |
|
Middle School
Margaret Mead Junior High School |
54 | Not in DB | |
|
High School
J B Conant High School |
211 | Not in DB | |
Property History
| DATE: | EVENT: | PRICE: | SOURCE: |
|---|---|---|---|
| 5 Jul, 2018 | Sold | $265,300 | MRED MLS |
| 6 Jun, 2018 | Under contract | $239,108 | MRED MLS |
| 30 May, 2018 | Listed for sale | $239,108 | MRED MLS |
Room Specifics
Total Bedrooms: 3
Bedrooms Above Ground: 3
Bedrooms Below Ground: 0
Dimensions: —
Floor Type: Carpet
Dimensions: —
Floor Type: Carpet
Full Bathrooms: 2
Bathroom Amenities: —
Bathroom in Basement: 0
Rooms: No additional rooms
Basement Description: Unfinished
Other Specifics
| 2 | |
| — | |
| Asphalt | |
| Deck | |
| Fenced Yard | |
| 76X117X78X117 | |
| — | |
| Full | |
| Wood Laminate Floors, First Floor Bedroom, First Floor Laundry, First Floor Full Bath | |
| Range, Dishwasher, Refrigerator, Washer, Dryer, Disposal | |
| Not in DB | |
| Sidewalks, Street Lights, Street Paved | |
| — | |
| — | |
| — |
Tax History
| Year | Property Taxes |
|---|---|
| 2018 | $6,812 |
Contact Agent
Nearby Sold Comparables
Contact Agent
Listing Provided By
Keller Williams Inspire






