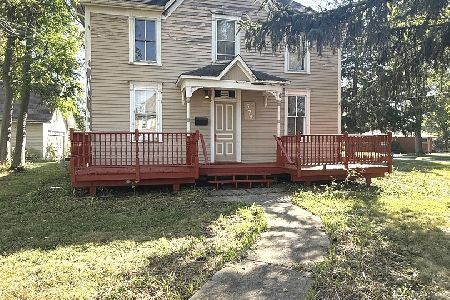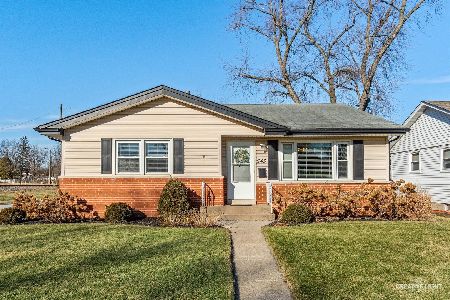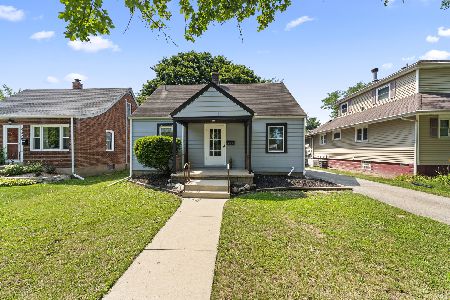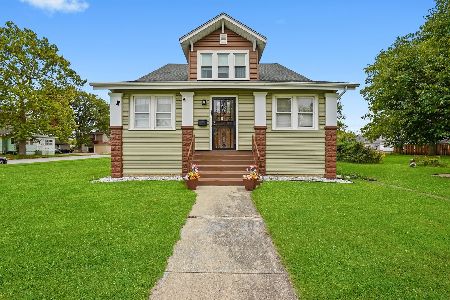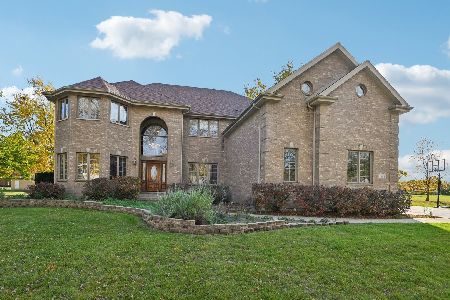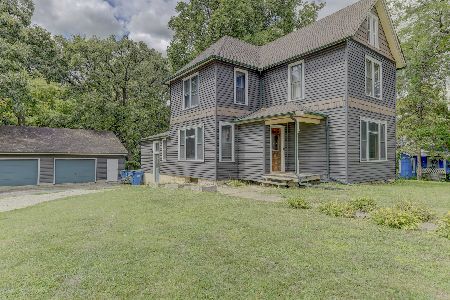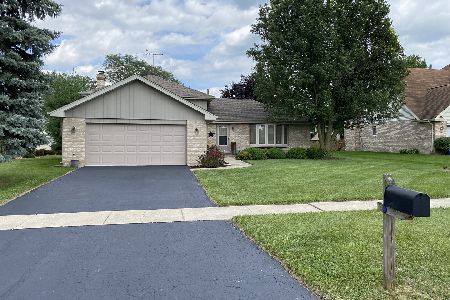1480 Wayne Drive, Crete, Illinois 60417
$205,000
|
Sold
|
|
| Status: | Closed |
| Sqft: | 2,269 |
| Cost/Sqft: | $90 |
| Beds: | 3 |
| Baths: | 3 |
| Year Built: | 1992 |
| Property Taxes: | $7,614 |
| Days On Market: | 2155 |
| Lot Size: | 0,23 |
Description
Welcoming lovely home in the very desirable Goose Creek subdivision. This 3-step all brick ranch has 2269 sq. ft. of living area. Features 3 bedrooms, 2-1/2 baths, large kitchen, living room, dining room and main floor family room with gas/wood, fireplace and new carpet. There are sliding doors that open to the large patio. This home was a builder's model. The master bedroom has a full bath with granite counter top and a whirlpool tub. All the bedrooms have beautiful new hardwood floors. There is also, all oak hardwood trim and doors. Large size Kitchen with skylight lite, all appliances stay, spacious counter tops with area for breakfast bar. The basement also includes a very convenient concrete floored crawl space for storage. Aluminum clad casement windows, soffits and gutters. The 2-car attached garage has the pull down staircase to attic for more storage space.
Property Specifics
| Single Family | |
| — | |
| Step Ranch | |
| 1992 | |
| Partial | |
| — | |
| No | |
| 0.23 |
| Will | |
| Goose Creek | |
| 0 / Not Applicable | |
| None | |
| Public | |
| Public Sewer | |
| 10659404 | |
| 2315172130030000 |
Nearby Schools
| NAME: | DISTRICT: | DISTANCE: | |
|---|---|---|---|
|
Grade School
Crete Elementary School |
201U | — | |
|
Middle School
Crete-monee Middle School |
201U | Not in DB | |
|
High School
Crete-monee High School |
201U | Not in DB | |
Property History
| DATE: | EVENT: | PRICE: | SOURCE: |
|---|---|---|---|
| 28 May, 2020 | Sold | $205,000 | MRED MLS |
| 16 Mar, 2020 | Under contract | $205,000 | MRED MLS |
| 6 Mar, 2020 | Listed for sale | $205,000 | MRED MLS |
Room Specifics
Total Bedrooms: 3
Bedrooms Above Ground: 3
Bedrooms Below Ground: 0
Dimensions: —
Floor Type: Hardwood
Dimensions: —
Floor Type: Hardwood
Full Bathrooms: 3
Bathroom Amenities: Whirlpool,Double Sink
Bathroom in Basement: 0
Rooms: No additional rooms
Basement Description: Unfinished
Other Specifics
| 2 | |
| Concrete Perimeter | |
| Asphalt | |
| Patio | |
| Landscaped | |
| 77 X 130 | |
| Pull Down Stair,Unfinished | |
| Full | |
| Skylight(s), Hardwood Floors, First Floor Full Bath | |
| Range, Dishwasher, Refrigerator | |
| Not in DB | |
| Curbs, Sidewalks, Street Lights, Street Paved | |
| — | |
| — | |
| Attached Fireplace Doors/Screen, Gas Log, Gas Starter |
Tax History
| Year | Property Taxes |
|---|---|
| 2020 | $7,614 |
Contact Agent
Nearby Similar Homes
Nearby Sold Comparables
Contact Agent
Listing Provided By
Coldwell Banker Residential

