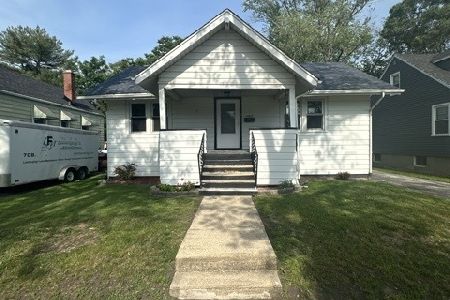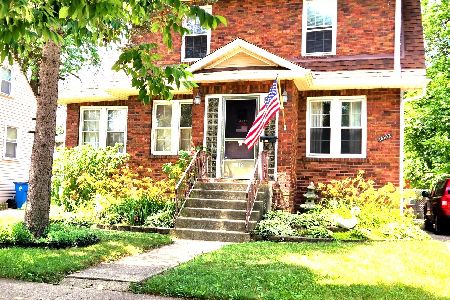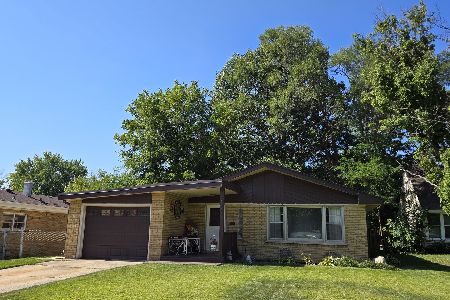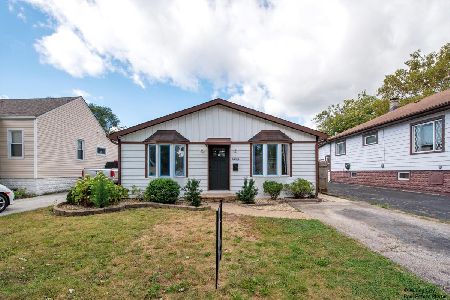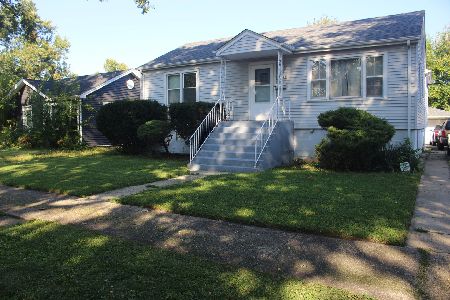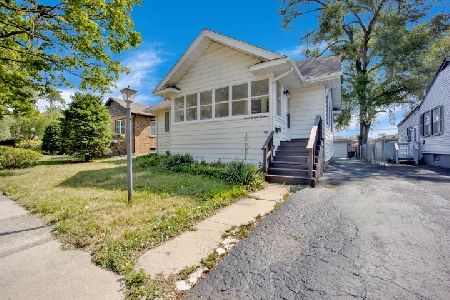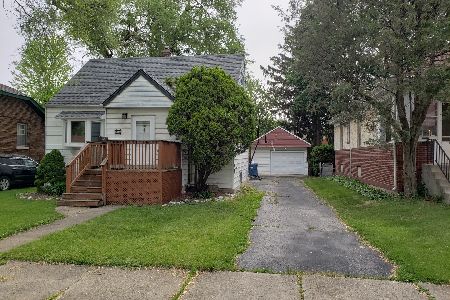14801 Keystone Avenue, Midlothian, Illinois 60445
$145,000
|
Sold
|
|
| Status: | Closed |
| Sqft: | 0 |
| Cost/Sqft: | — |
| Beds: | 3 |
| Baths: | 2 |
| Year Built: | 1953 |
| Property Taxes: | $3,046 |
| Days On Market: | 2948 |
| Lot Size: | 0,00 |
Description
Absolutely flawless and completely remodeled step-saving grade level ranch! The sparkling clean kitchen offers oodles of cabinet space and counter space. You will love the center island among all of the neutral, honey oak cabinets! The 23' x 15' Family Room boasts of a wonderful fireplace and truly is the heart of the home! Because of the large Family Room, the 19' x 12' Living Room offers you the opportunity to become a formal Dining Room, as this current owner has done. The full bath was remodeled and the second 1/2 bath off of the Family Room is a fine bonus as well! The home also features a forced air gas furnace along with a boiler system for zoned heating. The oversize 2.5 car garage is also heated and features the laundry room area as well. All three bedrooms are neat as a pin! Located on a corner lot, the yard also features a large composite deck in front that is so easy to to maintain. The roof and windows are also newer for peace of mind for the new owner. What a great home!
Property Specifics
| Single Family | |
| — | |
| Ranch | |
| 1953 | |
| None | |
| — | |
| No | |
| — |
| Cook | |
| Bremen Heights | |
| 0 / Not Applicable | |
| None | |
| Lake Michigan | |
| Public Sewer | |
| 09791036 | |
| 28104090010000 |
Nearby Schools
| NAME: | DISTRICT: | DISTANCE: | |
|---|---|---|---|
|
Grade School
Springfield Elementary School |
143 | — | |
|
Middle School
Kolmar Elementary School |
143 | Not in DB | |
|
High School
Bremen High School |
228 | Not in DB | |
Property History
| DATE: | EVENT: | PRICE: | SOURCE: |
|---|---|---|---|
| 29 Dec, 2017 | Sold | $145,000 | MRED MLS |
| 9 Nov, 2017 | Under contract | $149,900 | MRED MLS |
| 1 Nov, 2017 | Listed for sale | $149,900 | MRED MLS |
Room Specifics
Total Bedrooms: 3
Bedrooms Above Ground: 3
Bedrooms Below Ground: 0
Dimensions: —
Floor Type: Carpet
Dimensions: —
Floor Type: Carpet
Full Bathrooms: 2
Bathroom Amenities: —
Bathroom in Basement: 0
Rooms: Breakfast Room
Basement Description: Crawl
Other Specifics
| 2.5 | |
| Concrete Perimeter | |
| Asphalt | |
| Deck | |
| Corner Lot,Fenced Yard | |
| 51' X 125' | |
| — | |
| None | |
| — | |
| Double Oven, Dishwasher, Refrigerator, Washer, Dryer | |
| Not in DB | |
| — | |
| — | |
| — | |
| Gas Log |
Tax History
| Year | Property Taxes |
|---|---|
| 2017 | $3,046 |
Contact Agent
Nearby Similar Homes
Nearby Sold Comparables
Contact Agent
Listing Provided By
Harthside Realtors, Inc.

