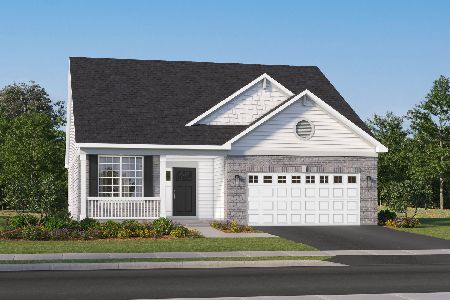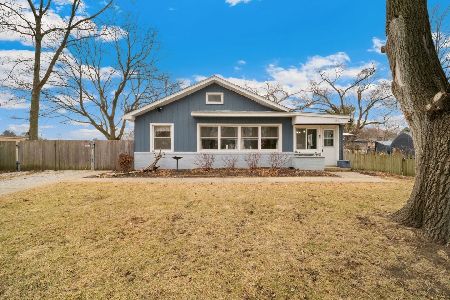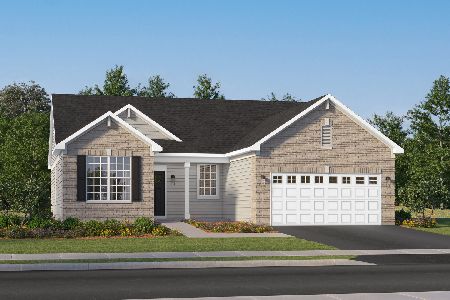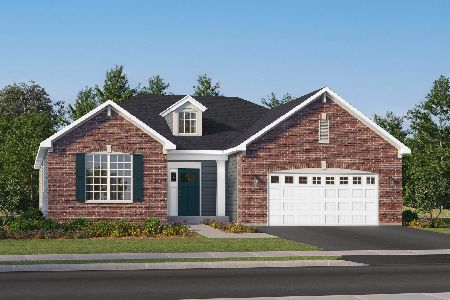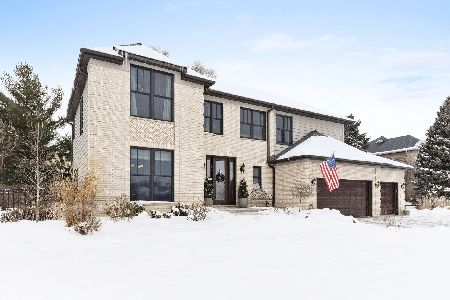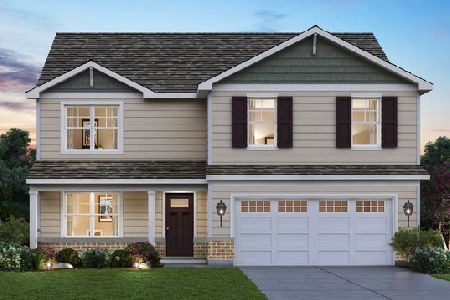14806 Hawthorn Circle, Plainfield, Illinois 60544
$450,000
|
Sold
|
|
| Status: | Closed |
| Sqft: | 3,600 |
| Cost/Sqft: | $129 |
| Beds: | 5 |
| Baths: | 4 |
| Year Built: | 1997 |
| Property Taxes: | $10,829 |
| Days On Market: | 1782 |
| Lot Size: | 0,42 |
Description
If Space Is What You Need, This Is For You! Over 3600 Square Feet! 6 Bedrooms! 4 Full Bathrooms! 3 Car Garage! Finished Basement! Walk Into The 2 Story Foyer With Living Room And Dining Room On Each Side. Flows To Very Large Kitchen. 42" Cabinets, Island, Wet Bar, Pantry, Planning Desk, And Large Eat-in Area. Lots Of Natural Light Comes Right In. Spacious Family Room With Fireplace. First Floor Bedroom Or Office With Full Walk-in Closet. First Floor Full Bathroom With Walk-in Shower. Upstairs Offers A Large Master Suite With Private Bathroom, 2 Walk In Closets, Dual Sinks, Separate Tub And Shower. 3 Additional Good Sized Bedrooms And 2 Are Connected With Jack And Jill Style Bathroom That Connects Through Walk-in Closets. Finished Basement Has Bar Area, Waiting For Your Finishing Touches With Refrigerator, Entertainment Area Full Bathroom And Bedroom With Walk In Closet. Lots Of Space Left Over For Additional Storage. Recent Updates Include Roof And Air Conditioners! Large Lot With Mature Trees. Spring Hill Estates Is A Small, Private One Loop Subdivision With No HOA Close To Downtown Plainfield, Schools, Restaurants, Coffee, Shopping And Other Local Hot Spots! Check Out This Home Today!
Property Specifics
| Single Family | |
| — | |
| — | |
| 1997 | |
| Full | |
| — | |
| No | |
| 0.42 |
| Will | |
| Springhill | |
| 0 / Not Applicable | |
| None | |
| Lake Michigan | |
| Public Sewer | |
| 11046102 | |
| 0603103140220000 |
Nearby Schools
| NAME: | DISTRICT: | DISTANCE: | |
|---|---|---|---|
|
Grade School
Central Elementary School |
202 | — | |
|
Middle School
Indian Trail Middle School |
202 | Not in DB | |
|
High School
Plainfield Central High School |
202 | Not in DB | |
Property History
| DATE: | EVENT: | PRICE: | SOURCE: |
|---|---|---|---|
| 19 Aug, 2010 | Sold | $325,000 | MRED MLS |
| 13 Jul, 2010 | Under contract | $339,900 | MRED MLS |
| — | Last price change | $349,900 | MRED MLS |
| 1 Aug, 2009 | Listed for sale | $354,900 | MRED MLS |
| 21 May, 2021 | Sold | $450,000 | MRED MLS |
| 24 Apr, 2021 | Under contract | $465,000 | MRED MLS |
| 14 Apr, 2021 | Listed for sale | $465,000 | MRED MLS |
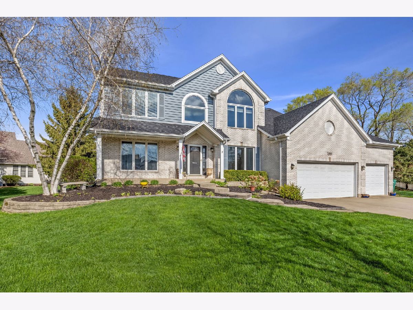
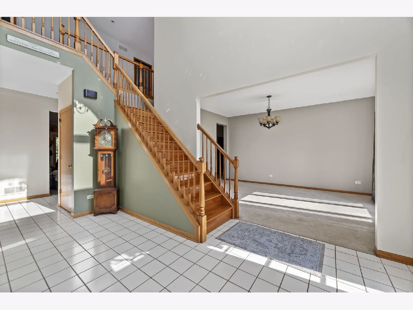
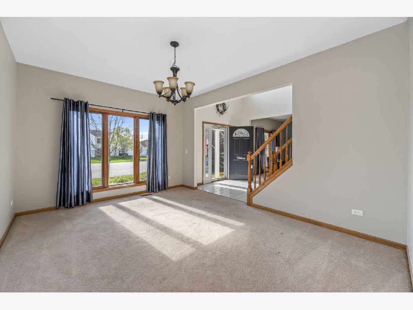
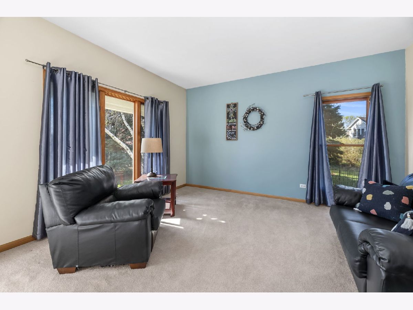
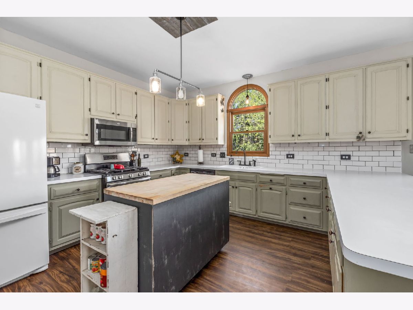
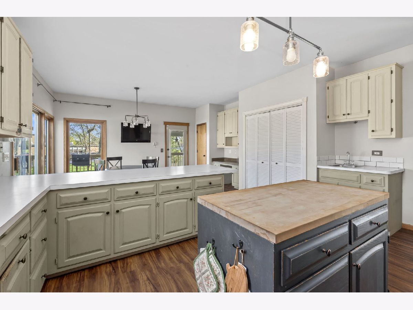
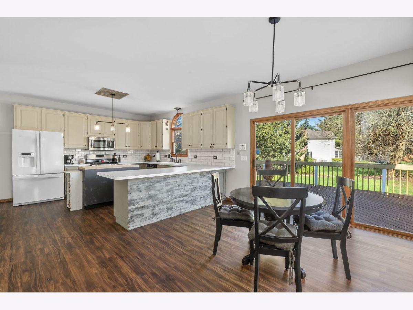
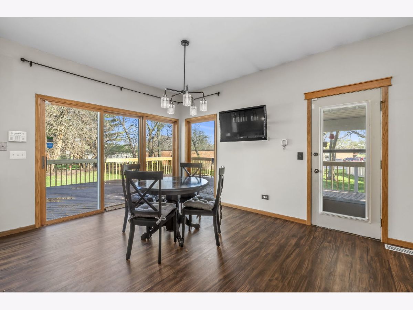
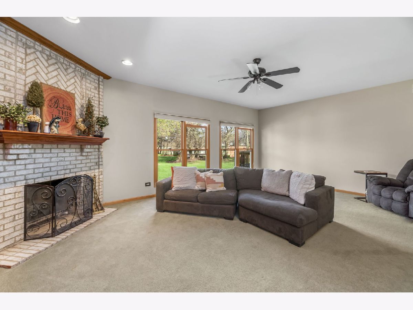
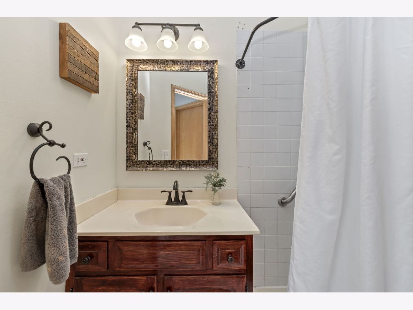
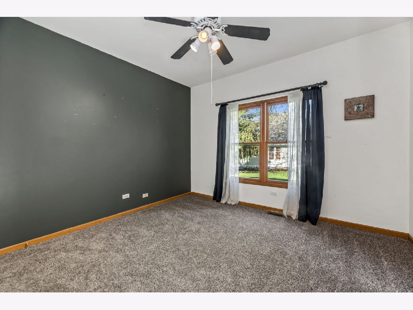
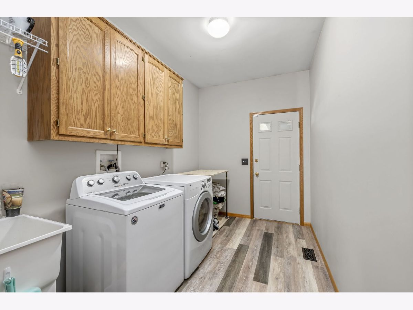
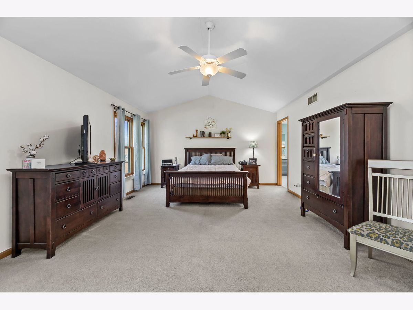
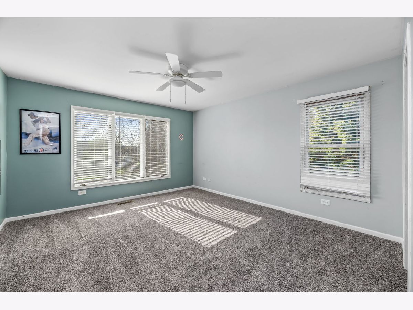
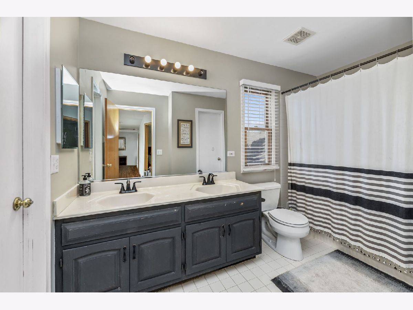
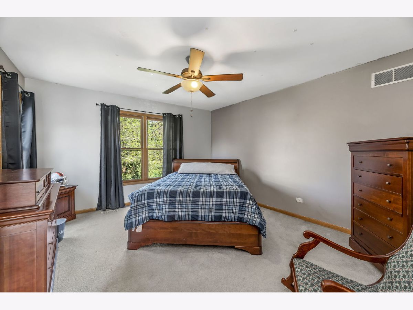
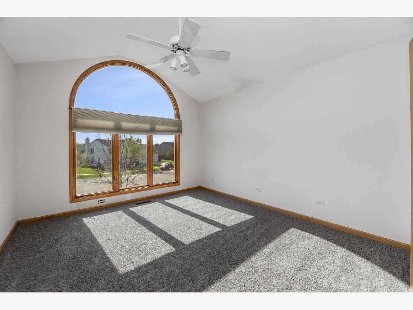
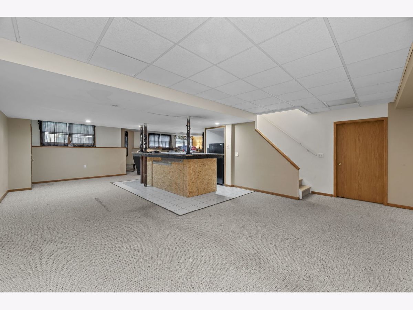
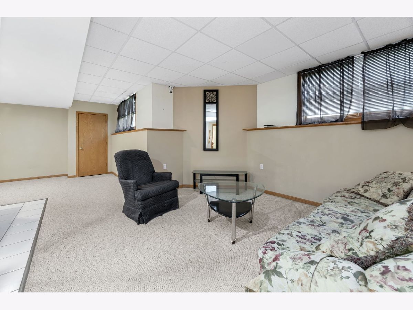
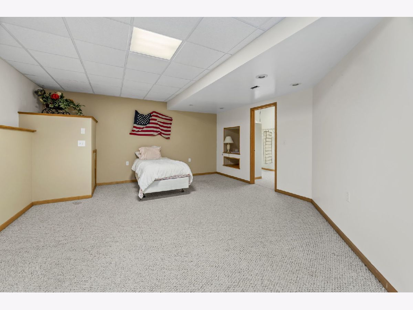
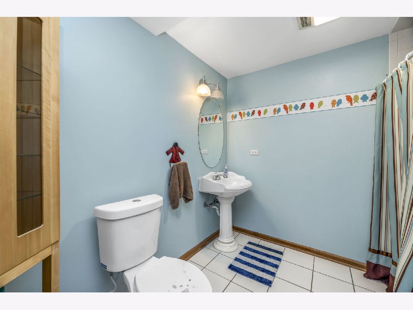
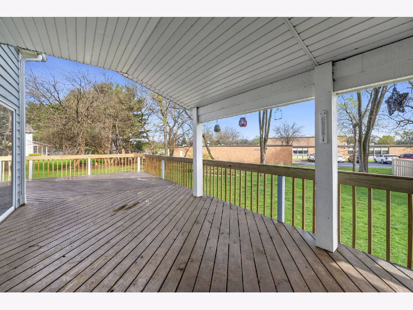
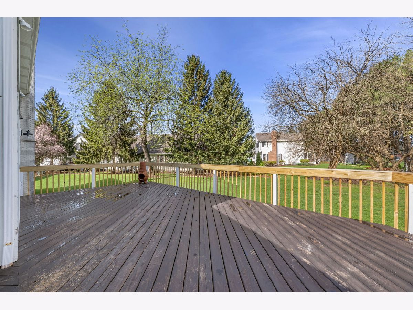
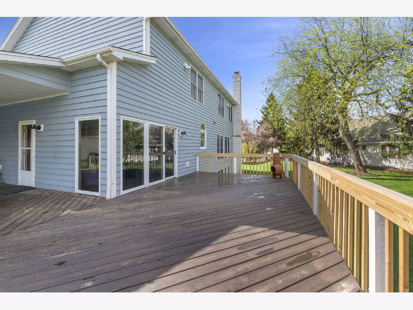
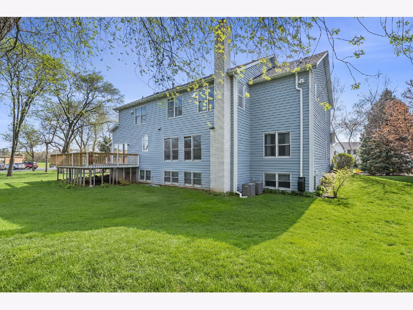
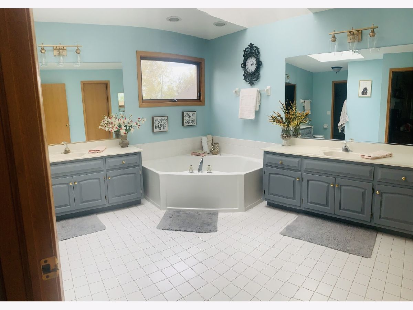
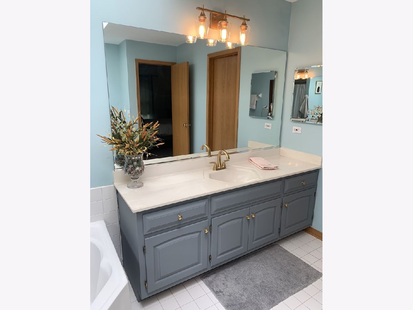
Room Specifics
Total Bedrooms: 6
Bedrooms Above Ground: 5
Bedrooms Below Ground: 1
Dimensions: —
Floor Type: Carpet
Dimensions: —
Floor Type: Carpet
Dimensions: —
Floor Type: Carpet
Dimensions: —
Floor Type: —
Dimensions: —
Floor Type: —
Full Bathrooms: 4
Bathroom Amenities: Separate Shower,Double Sink
Bathroom in Basement: 1
Rooms: Bedroom 5,Bedroom 6,Eating Area,Recreation Room,Family Room
Basement Description: Finished
Other Specifics
| 3 | |
| Concrete Perimeter | |
| Concrete | |
| Deck | |
| Cul-De-Sac | |
| 58X125X108X165X106 | |
| — | |
| Full | |
| Hardwood Floors, Wood Laminate Floors, First Floor Bedroom, First Floor Laundry, Walk-In Closet(s), Ceiling - 9 Foot | |
| Range, Dishwasher, Refrigerator | |
| Not in DB | |
| — | |
| — | |
| — | |
| — |
Tax History
| Year | Property Taxes |
|---|---|
| 2010 | $9,739 |
| 2021 | $10,829 |
Contact Agent
Nearby Similar Homes
Nearby Sold Comparables
Contact Agent
Listing Provided By
Baird & Warner

