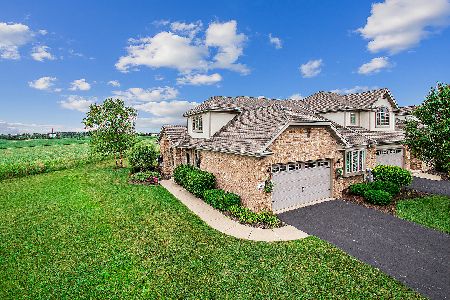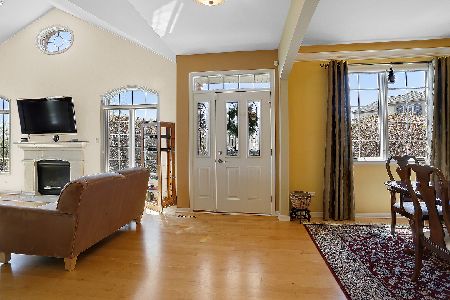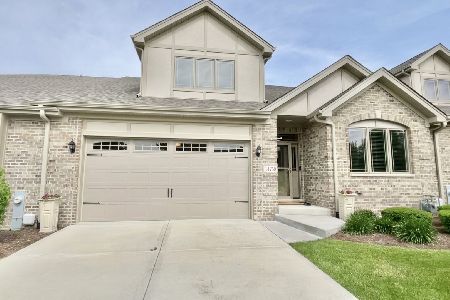14807 Clover Lane, Homer Glen, Illinois 60491
$328,000
|
Sold
|
|
| Status: | Closed |
| Sqft: | 2,526 |
| Cost/Sqft: | $135 |
| Beds: | 3 |
| Baths: | 4 |
| Year Built: | 2007 |
| Property Taxes: | $6,979 |
| Days On Market: | 3451 |
| Lot Size: | 0,00 |
Description
Location, location, location! Come check out this near flawless 4 bedroom 3-1/2 bath townhome with a full finished basement. Some of the endless amenities include: Main level master suite with his and hers closets w/ a spacious ensuite! Hardwood flooring thru out main level w/ ceramic in kitchen, ML laundry, white trim w/ 6 panel doors, kitchen w/ maple cabinets, Meganite C-tops, SS appliances, Pella windows, new water heater + sump pump. 90% eff hvac. Full finished basement is over 1810 sq ft with a huge open area, bedroom with a spacious closet, storage area and a full bath w/ stand-up shower. Upper level has a 2nd master suite with a 12x6 WIC and a full bath, loft area and an addnl 10x6 WIC. Breathtaking views out back to the wide open area with a farm in the distance. Hurry as this one will go quick!
Property Specifics
| Condos/Townhomes | |
| 2 | |
| — | |
| 2007 | |
| Full | |
| — | |
| No | |
| — |
| Will | |
| Amberfield Townhomes | |
| 230 / Monthly | |
| Insurance,Exterior Maintenance,Lawn Care,Snow Removal | |
| Lake Michigan | |
| Public Sewer, Sewer-Storm | |
| 09275514 | |
| 1605113030140000 |
Nearby Schools
| NAME: | DISTRICT: | DISTANCE: | |
|---|---|---|---|
|
Grade School
Goodings Grove School |
33c | — | |
|
Middle School
Homer Junior High School |
33C | Not in DB | |
|
High School
Lockport Township High School |
205 | Not in DB | |
Property History
| DATE: | EVENT: | PRICE: | SOURCE: |
|---|---|---|---|
| 25 Aug, 2016 | Sold | $328,000 | MRED MLS |
| 11 Jul, 2016 | Under contract | $339,900 | MRED MLS |
| 2 Jul, 2016 | Listed for sale | $339,900 | MRED MLS |
Room Specifics
Total Bedrooms: 4
Bedrooms Above Ground: 3
Bedrooms Below Ground: 1
Dimensions: —
Floor Type: Carpet
Dimensions: —
Floor Type: Carpet
Dimensions: —
Floor Type: Carpet
Full Bathrooms: 4
Bathroom Amenities: Separate Shower,Handicap Shower,Double Sink
Bathroom in Basement: 1
Rooms: Eating Area,Den,Loft,Bonus Room
Basement Description: Finished
Other Specifics
| 2 | |
| Concrete Perimeter | |
| Asphalt | |
| Deck | |
| Landscaped | |
| 39X189X47X5X214 | |
| — | |
| Full | |
| Vaulted/Cathedral Ceilings, Skylight(s), Hardwood Floors, First Floor Bedroom, First Floor Laundry, First Floor Full Bath | |
| Range, Microwave, Dishwasher, Refrigerator, Washer, Dryer, Disposal, Stainless Steel Appliance(s) | |
| Not in DB | |
| — | |
| — | |
| — | |
| — |
Tax History
| Year | Property Taxes |
|---|---|
| 2016 | $6,979 |
Contact Agent
Nearby Similar Homes
Nearby Sold Comparables
Contact Agent
Listing Provided By
Century 21 Affiliated






