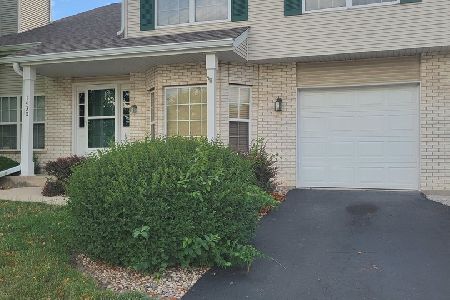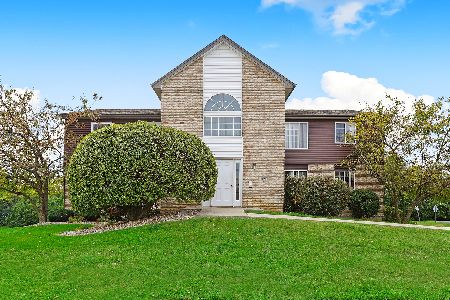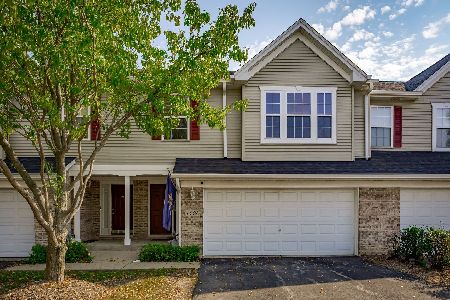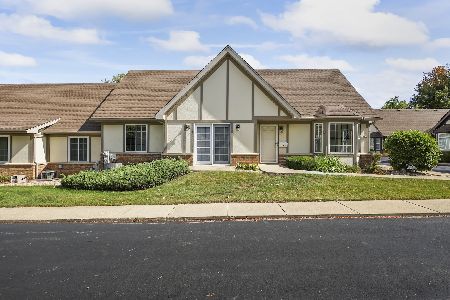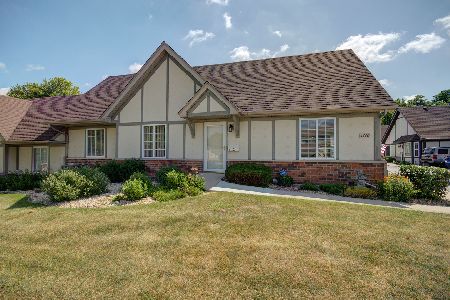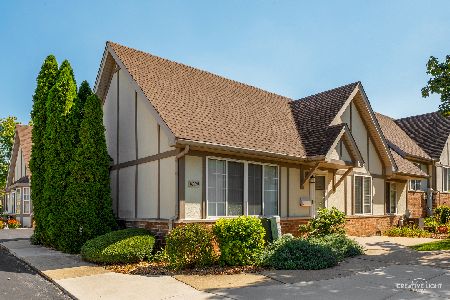1481 Berta Drive, Crest Hill, Illinois 60403
$210,000
|
Sold
|
|
| Status: | Closed |
| Sqft: | 1,707 |
| Cost/Sqft: | $114 |
| Beds: | 3 |
| Baths: | 2 |
| Year Built: | 1998 |
| Property Taxes: | $3,780 |
| Days On Market: | 1659 |
| Lot Size: | 0,00 |
Description
This charming 3 bedroom, 1.5 bath townhome is a highly desired end unit that has beautiful updates you need to see! It's freshly painted and also has had new vinyl plank flooring installed on the stairs and 2nd floor, no carpet in this home. Upstairs you'll find 3 bedrooms, which includes a master bedroom that has a large walk in closet and shared master bathroom. There's also a laundry closet upstairs for extra storage. On the main level, the cozy family room and living room both feature fireplaces! In the kitchen you'll find a convenient moveable island, huge pantry, new stainless steel fridge (2019), new stainless steel dishwasher (2018), new stainless steel oven (2020) and all appliances stay. There's also a half bathroom on the main level that was recently updated with a new vanity in 2019. The home has a 2 car garage with new garage door opener (2021) and also had a new roof installed in 2021 as well. This is a great location close to Weber Road, expressways, shopping and dining. Home Warranty included!
Property Specifics
| Condos/Townhomes | |
| 2 | |
| — | |
| 1998 | |
| None | |
| — | |
| No | |
| — |
| Will | |
| Autumn Ridge | |
| 165 / Monthly | |
| Exterior Maintenance,Lawn Care,Snow Removal | |
| Public | |
| Public Sewer | |
| 11051410 | |
| 1104321030230000 |
Nearby Schools
| NAME: | DISTRICT: | DISTANCE: | |
|---|---|---|---|
|
High School
Lockport Township High School |
205 | Not in DB | |
Property History
| DATE: | EVENT: | PRICE: | SOURCE: |
|---|---|---|---|
| 17 Nov, 2016 | Under contract | $0 | MRED MLS |
| 26 Oct, 2016 | Listed for sale | $0 | MRED MLS |
| 23 Jun, 2021 | Sold | $210,000 | MRED MLS |
| 7 May, 2021 | Under contract | $195,000 | MRED MLS |
| 22 Apr, 2021 | Listed for sale | $195,000 | MRED MLS |

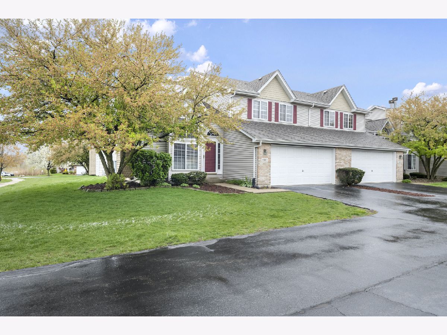
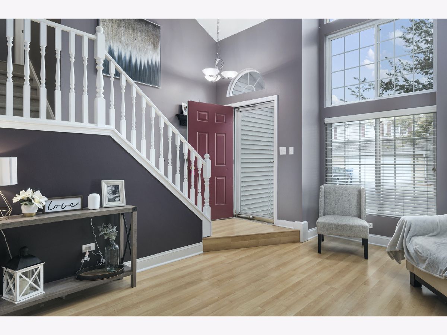
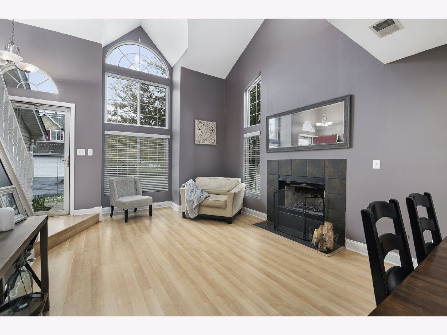
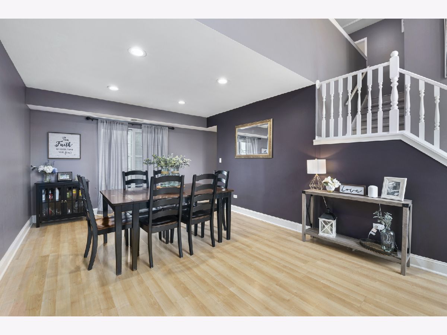
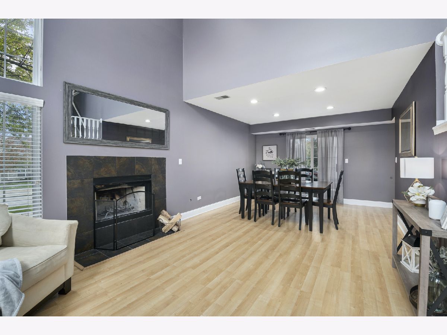
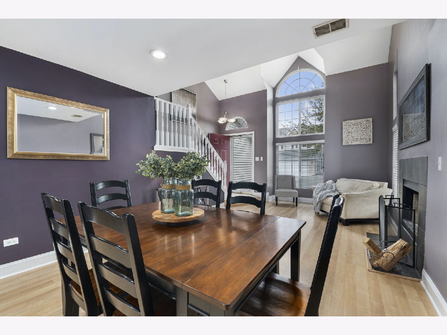
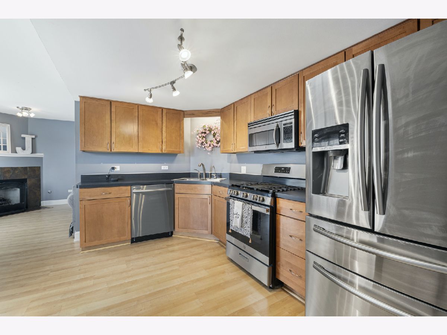
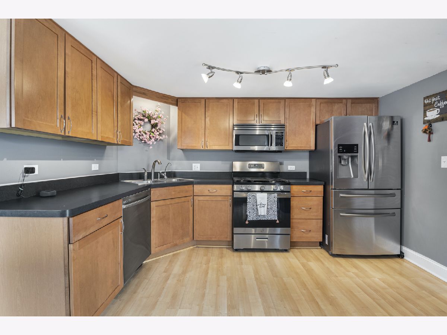
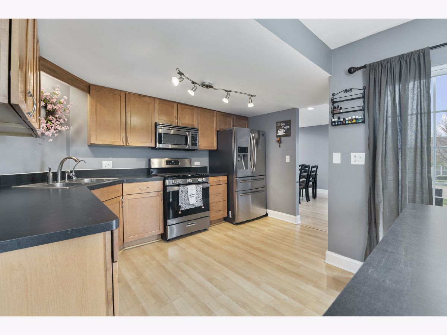
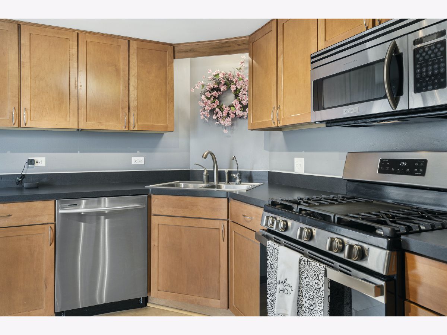
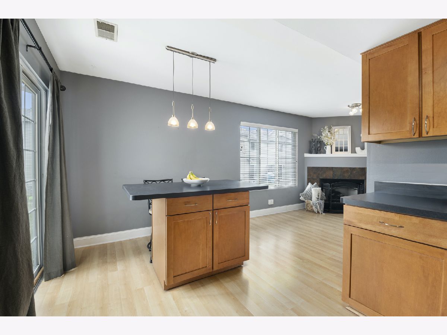
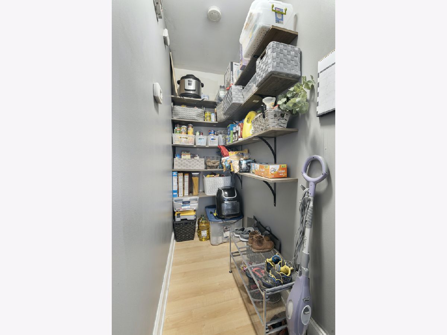
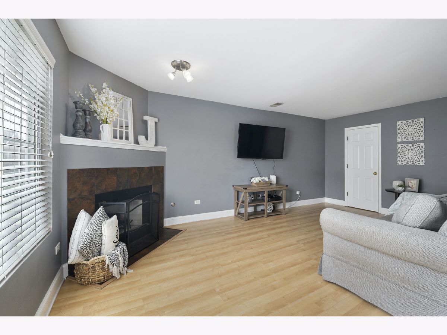
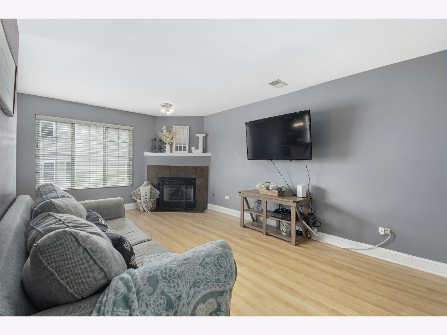
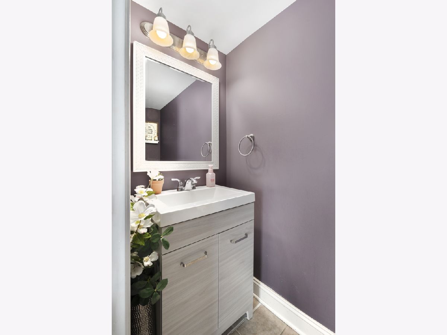
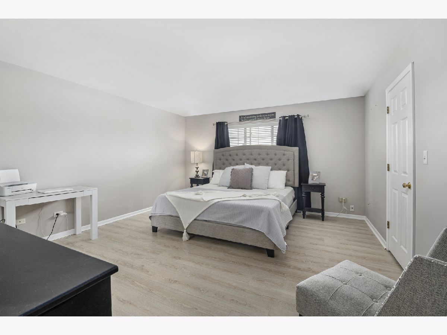

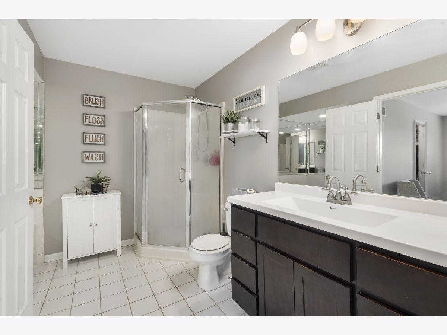
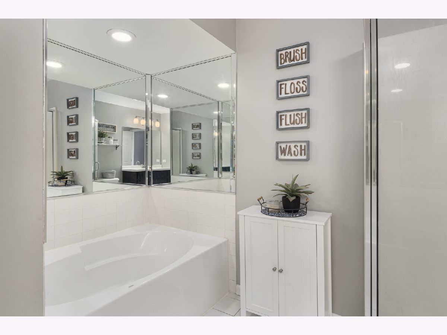
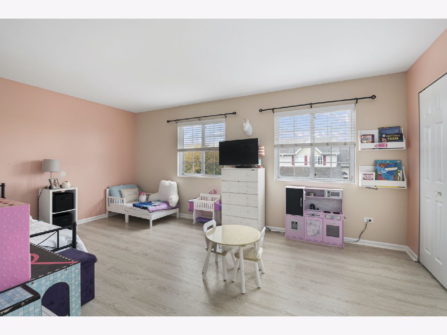
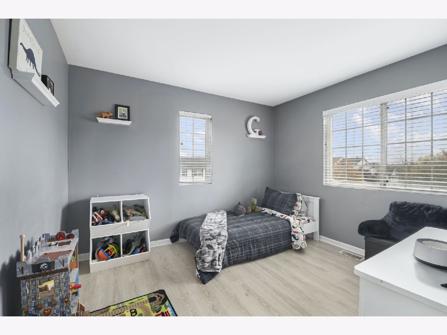
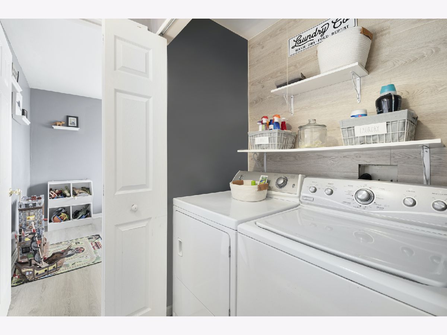
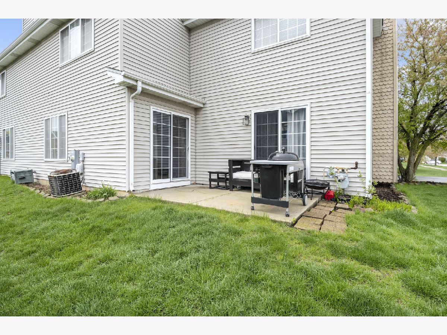
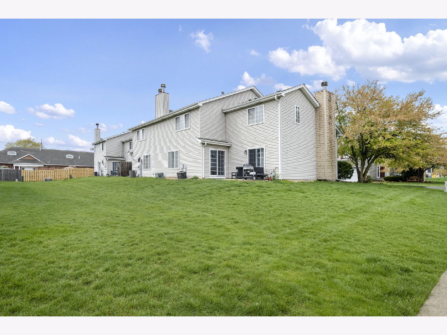
Room Specifics
Total Bedrooms: 3
Bedrooms Above Ground: 3
Bedrooms Below Ground: 0
Dimensions: —
Floor Type: Wood Laminate
Dimensions: —
Floor Type: Wood Laminate
Full Bathrooms: 2
Bathroom Amenities: Separate Shower
Bathroom in Basement: 0
Rooms: Pantry,Walk In Closet
Basement Description: Slab
Other Specifics
| 2 | |
| — | |
| Asphalt | |
| Patio | |
| Common Grounds | |
| 63 X 94 | |
| — | |
| — | |
| Vaulted/Cathedral Ceilings, Wood Laminate Floors, Second Floor Laundry, Walk-In Closet(s) | |
| Range, Microwave, Dishwasher, Refrigerator, Washer, Dryer, Stainless Steel Appliance(s) | |
| Not in DB | |
| — | |
| — | |
| — | |
| Wood Burning, Gas Log, Gas Starter |
Tax History
| Year | Property Taxes |
|---|---|
| 2021 | $3,780 |
Contact Agent
Nearby Similar Homes
Nearby Sold Comparables
Contact Agent
Listing Provided By
Realtopia Real Estate Inc

