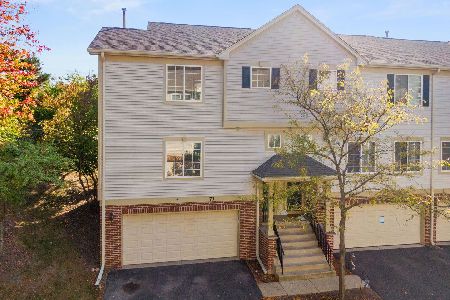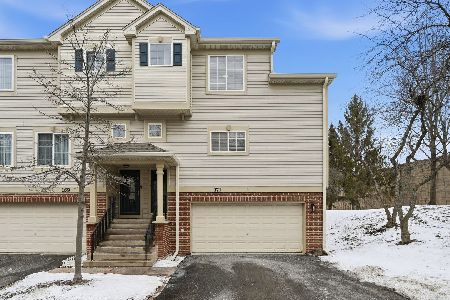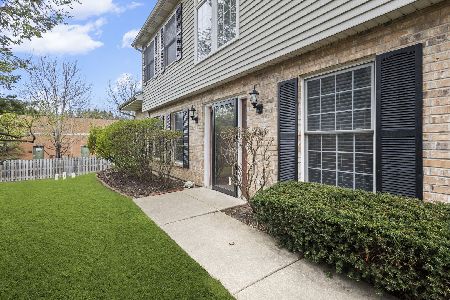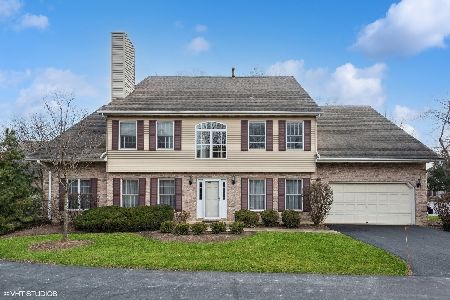1481 Laurel Oaks Drive, Streamwood, Illinois 60107
$237,500
|
Sold
|
|
| Status: | Closed |
| Sqft: | 2,450 |
| Cost/Sqft: | $101 |
| Beds: | 2 |
| Baths: | 3 |
| Year Built: | 2001 |
| Property Taxes: | $5,672 |
| Days On Market: | 2691 |
| Lot Size: | 0,00 |
Description
Beautiful duplex home. The only home in community with full brick front, freshly painted throughout, new granite counters, on largest lot within community. Former model home. Newer SS appliances, island and bay window in kitchen. Vaulted ceilings in family room with sliding door to deck. Upstairs has large, bright open loft with cathedral ceilings, huge walk in closet, wet bar and fireplace. Both bedrooms have cathedral ceilings and 2 walk in closets each. 2 full baths upstairs, master has large walk in shower with seat and double sink. Spacious sitting room off master, which could be office or nursery. Full English basement with high ceilings for more storage or ready to be finished for additional living space. New water heater, and sump pump. Attached 2 car garage. Exterior boasts all new landscaping with retaining wall featuring a rose garden and walking path to backyard. Don't miss this home with storage galore and low HOA!
Property Specifics
| Condos/Townhomes | |
| 2 | |
| — | |
| 2001 | |
| Full,English | |
| — | |
| No | |
| — |
| Cook | |
| Laurel Oaks | |
| 119 / Monthly | |
| Insurance,Exterior Maintenance,Lawn Care,Snow Removal | |
| Public | |
| Public Sewer | |
| 10082618 | |
| 06282011810000 |
Property History
| DATE: | EVENT: | PRICE: | SOURCE: |
|---|---|---|---|
| 28 Aug, 2015 | Sold | $225,000 | MRED MLS |
| 13 Jul, 2015 | Under contract | $229,900 | MRED MLS |
| 30 Jun, 2015 | Listed for sale | $229,900 | MRED MLS |
| 31 Oct, 2018 | Sold | $237,500 | MRED MLS |
| 23 Sep, 2018 | Under contract | $247,000 | MRED MLS |
| — | Last price change | $249,000 | MRED MLS |
| 12 Sep, 2018 | Listed for sale | $249,000 | MRED MLS |
Room Specifics
Total Bedrooms: 2
Bedrooms Above Ground: 2
Bedrooms Below Ground: 0
Dimensions: —
Floor Type: Carpet
Full Bathrooms: 3
Bathroom Amenities: —
Bathroom in Basement: 0
Rooms: Loft,Bonus Room
Basement Description: Unfinished
Other Specifics
| 2 | |
| Concrete Perimeter | |
| — | |
| — | |
| — | |
| 200 X 21 X 184 X 46 X 31 | |
| — | |
| Full | |
| Vaulted/Cathedral Ceilings, Skylight(s), Bar-Wet, First Floor Laundry, Laundry Hook-Up in Unit | |
| Range, Microwave, Dishwasher, Refrigerator, Washer, Dryer, Disposal | |
| Not in DB | |
| — | |
| — | |
| — | |
| Gas Log |
Tax History
| Year | Property Taxes |
|---|---|
| 2015 | $4,951 |
| 2018 | $5,672 |
Contact Agent
Nearby Similar Homes
Nearby Sold Comparables
Contact Agent
Listing Provided By
Cornerstone Realty Group, LLC











