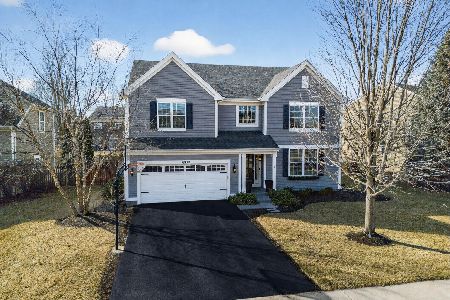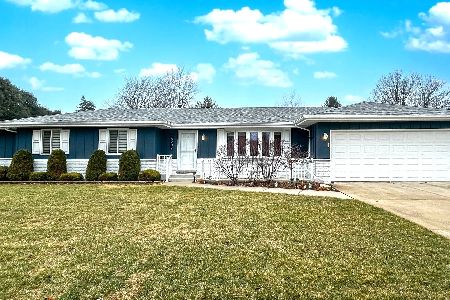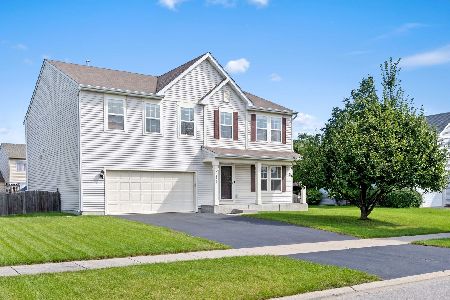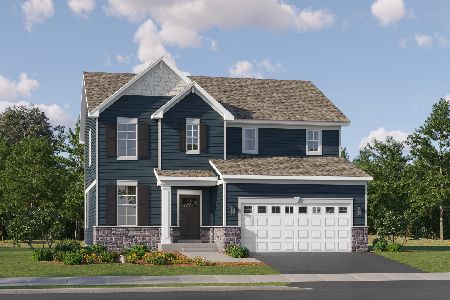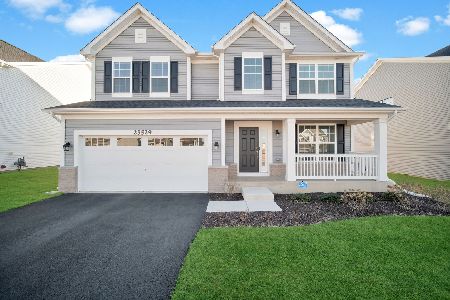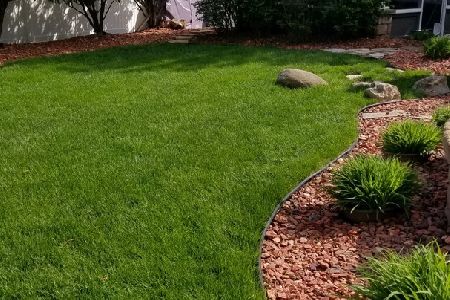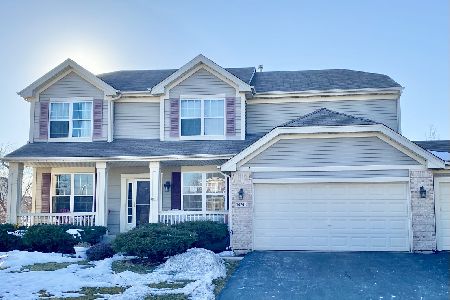14811 Colonial Parkway, Plainfield, Illinois 60544
$310,000
|
Sold
|
|
| Status: | Closed |
| Sqft: | 2,654 |
| Cost/Sqft: | $119 |
| Beds: | 5 |
| Baths: | 4 |
| Year Built: | 2003 |
| Property Taxes: | $6,743 |
| Days On Market: | 2683 |
| Lot Size: | 0,36 |
Description
Amazing Value! 5 bedroom 3.5 bathroom house ready to move in. All new carpet and all new fresh paint. Main level has dramatic 9 foot ceilings. Upgraded kitchen has white cabinets with Corian countertops and island with matching ceramic tile floor. All Stainless Steel appliances with black trim. Two story foyer has hardwood floor that flows into the large family room with gas log fireplace. Master suite features vaulted ceiling, walkin closet ,dual sinks, soaking tub and separate shower. 4 more bedrooms each have a large closet and all have new 6 panel oak doors. Fully finished lower level has entertainment and sitting area with a full bathroom. New architectural shingles and siding completed in 2016. New Water Heater and Sump pump installed in 2018. Stamped concrete patio in back with gas grill hookup available. Shed on 1/3rd acre includes ride on mower. HOA includes membership to the nearby clubhouse and pool. This is the first and last house you need to see! HOME WARRANTY INCLUDED
Property Specifics
| Single Family | |
| — | |
| — | |
| 2003 | |
| Full | |
| — | |
| No | |
| 0.36 |
| Will | |
| Liberty Grove | |
| 48 / Monthly | |
| Clubhouse,Pool | |
| Public | |
| Public Sewer | |
| 10122765 | |
| 0603084030010000 |
Nearby Schools
| NAME: | DISTRICT: | DISTANCE: | |
|---|---|---|---|
|
Grade School
Lincoln Elementary School |
202 | — | |
|
Middle School
Ira Jones Middle School |
202 | Not in DB | |
|
High School
Plainfield North High School |
202 | Not in DB | |
Property History
| DATE: | EVENT: | PRICE: | SOURCE: |
|---|---|---|---|
| 11 Mar, 2019 | Sold | $310,000 | MRED MLS |
| 31 Jan, 2019 | Under contract | $314,900 | MRED MLS |
| — | Last price change | $320,000 | MRED MLS |
| 26 Oct, 2018 | Listed for sale | $320,000 | MRED MLS |
Room Specifics
Total Bedrooms: 5
Bedrooms Above Ground: 5
Bedrooms Below Ground: 0
Dimensions: —
Floor Type: Carpet
Dimensions: —
Floor Type: Carpet
Dimensions: —
Floor Type: Hardwood
Dimensions: —
Floor Type: —
Full Bathrooms: 4
Bathroom Amenities: Separate Shower,Double Sink,Soaking Tub
Bathroom in Basement: 1
Rooms: Bedroom 5,Recreation Room,Game Room
Basement Description: Finished
Other Specifics
| 2 | |
| Concrete Perimeter | |
| Asphalt | |
| Porch, Stamped Concrete Patio | |
| Corner Lot | |
| 97X129X130X136 | |
| — | |
| Full | |
| Vaulted/Cathedral Ceilings, Hardwood Floors, First Floor Laundry | |
| Range, Microwave, Dishwasher, Refrigerator, Washer, Dryer, Disposal, Stainless Steel Appliance(s) | |
| Not in DB | |
| Clubhouse, Pool, Sidewalks, Street Paved | |
| — | |
| — | |
| Gas Log |
Tax History
| Year | Property Taxes |
|---|---|
| 2019 | $6,743 |
Contact Agent
Nearby Similar Homes
Nearby Sold Comparables
Contact Agent
Listing Provided By
Century 21 Affiliated

