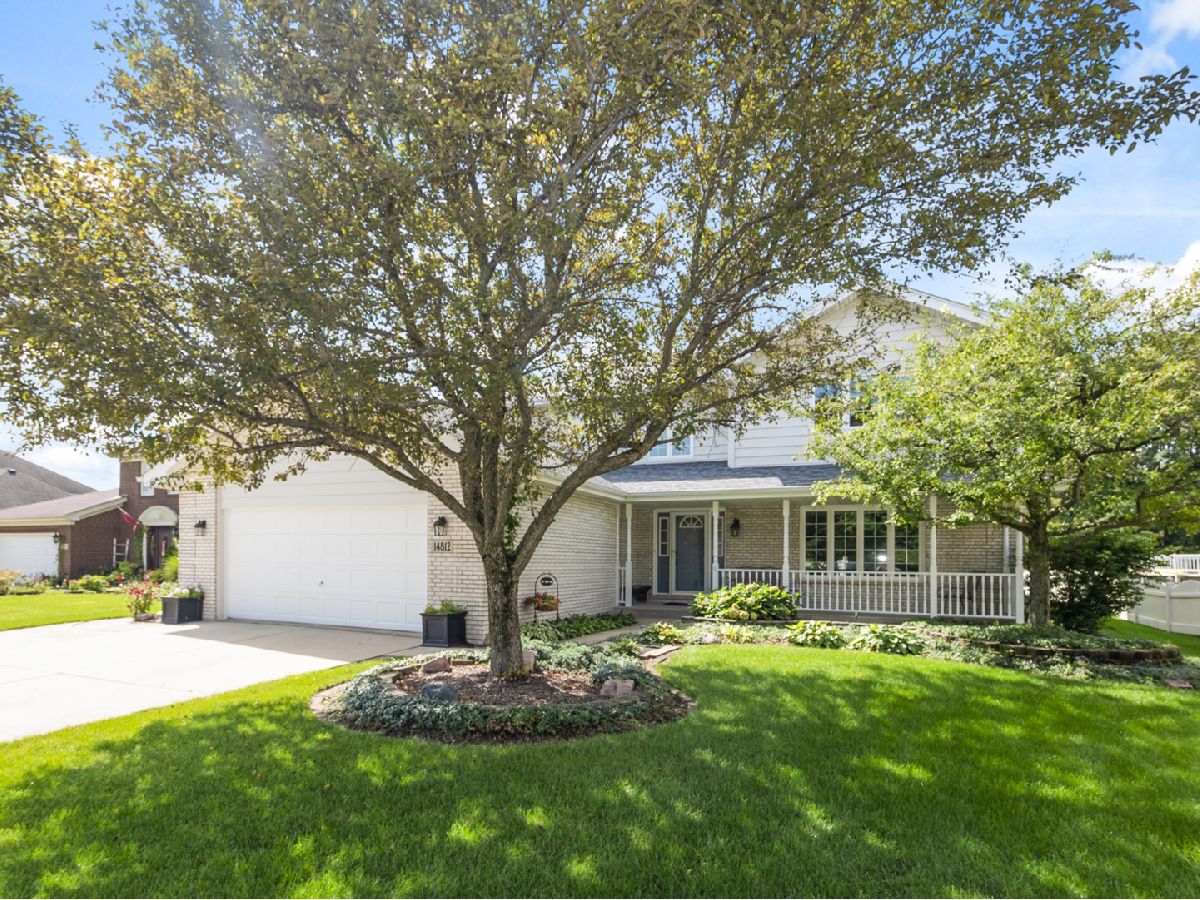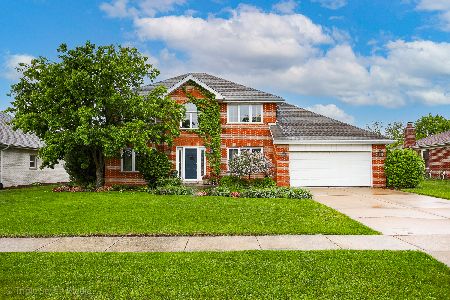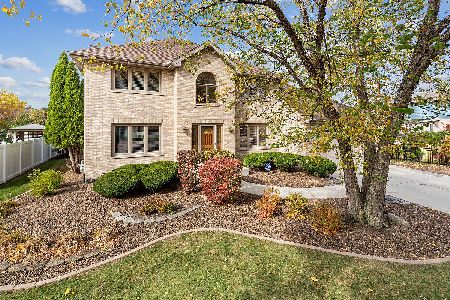14812 Eagle Ridge Drive, Homer Glen, Illinois 60491
$458,000
|
Sold
|
|
| Status: | Closed |
| Sqft: | 2,628 |
| Cost/Sqft: | $171 |
| Beds: | 4 |
| Baths: | 4 |
| Year Built: | 1994 |
| Property Taxes: | $9,115 |
| Days On Market: | 869 |
| Lot Size: | 0,38 |
Description
Welcome home to this beautiful and meticulously maintained 4 bedroom/3.5 bath 2-story in highly desirable Woodbine subdivision! The first floor is designed for family gatherings with large, bright kitchen that opens to the breakfast area and family room with hardwood floors and gas fireplace and spacious dining room! Also on the main floor is a .5 bath and laundry room area with walk in closet! The second floor features 4 spacious bedrooms including primary suite with ensuite bath and huge walk in closet! The basement is finished with a rec room (pool table stays), 3/4 bath and large storage area. Relax in the hot tub and entertain on the paver patio with retractable awning overlooking the gorgeous, oversized yard with raised garden area! Newer improvements include exterior paint & sump pump with battery back up (2023), washer/dryer (2019), windows (2017), Sunsetter awning, hardwood floor and carpet (2016), kitchen appliances (7-8 yrs), and roof, furnace/AC (2014). You will be within walking distance of Heritage Park, Old Oak Country Club/Golf Course, and the Homer Township Sports Complex! Schedule your private showing today! Sellers are having new construction built and may need 60+- days to close.
Property Specifics
| Single Family | |
| — | |
| — | |
| 1994 | |
| — | |
| — | |
| No | |
| 0.38 |
| Will | |
| Woodbine | |
| 0 / Not Applicable | |
| — | |
| — | |
| — | |
| 11877911 | |
| 1605104100250000 |
Nearby Schools
| NAME: | DISTRICT: | DISTANCE: | |
|---|---|---|---|
|
High School
Lockport Township High School |
205 | Not in DB | |
Property History
| DATE: | EVENT: | PRICE: | SOURCE: |
|---|---|---|---|
| 17 Nov, 2023 | Sold | $458,000 | MRED MLS |
| 17 Sep, 2023 | Under contract | $450,000 | MRED MLS |
| 5 Sep, 2023 | Listed for sale | $450,000 | MRED MLS |

Room Specifics
Total Bedrooms: 4
Bedrooms Above Ground: 4
Bedrooms Below Ground: 0
Dimensions: —
Floor Type: —
Dimensions: —
Floor Type: —
Dimensions: —
Floor Type: —
Full Bathrooms: 4
Bathroom Amenities: Whirlpool,Separate Shower,Double Sink
Bathroom in Basement: 1
Rooms: —
Basement Description: Finished
Other Specifics
| 2 | |
| — | |
| Concrete | |
| — | |
| — | |
| 86X191X75X235 | |
| — | |
| — | |
| — | |
| — | |
| Not in DB | |
| — | |
| — | |
| — | |
| — |
Tax History
| Year | Property Taxes |
|---|---|
| 2023 | $9,115 |
Contact Agent
Nearby Similar Homes
Nearby Sold Comparables
Contact Agent
Listing Provided By
Keller Williams Preferred Rlty








