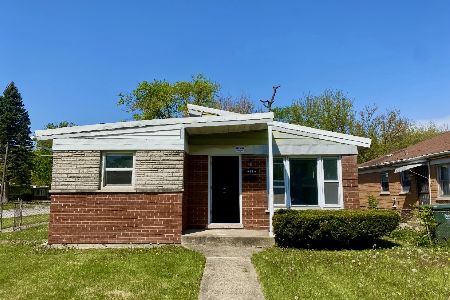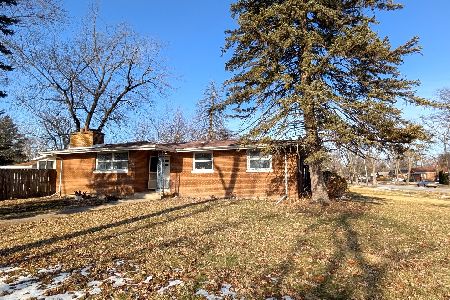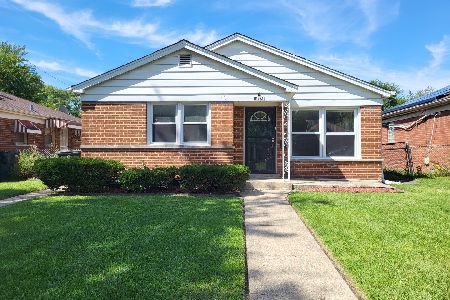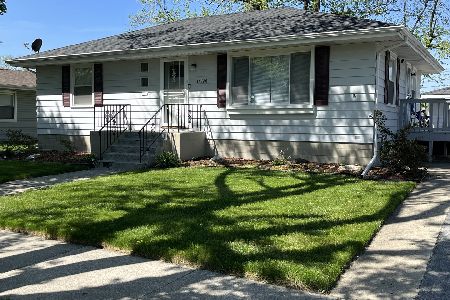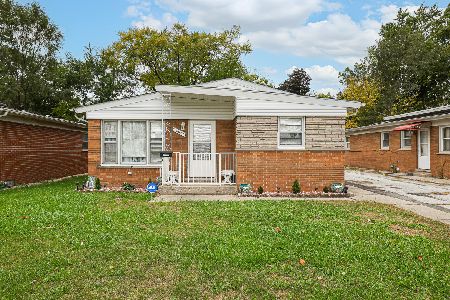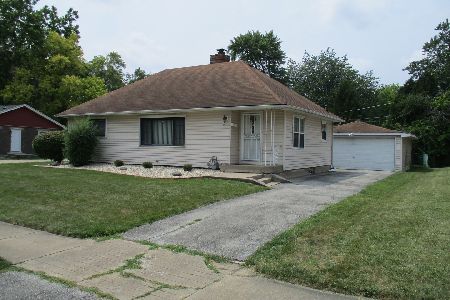14814 State Street, Dolton, Illinois 60419
$134,600
|
Sold
|
|
| Status: | Closed |
| Sqft: | 1,025 |
| Cost/Sqft: | $131 |
| Beds: | 2 |
| Baths: | 2 |
| Year Built: | 1952 |
| Property Taxes: | $4,224 |
| Days On Market: | 2595 |
| Lot Size: | 0,23 |
Description
Welcome Home !! Beautifully Updated Brick-Vinyl-Stone Ranch Featuring 3 bedrooms & 2 baths will take your breath away. Walk into a spacious open floor plan with gleaming hardwood flooring, recessed lighting, warm neutral color scheme and lots of natural light throughout. Eat in kitchen offers lots of space for table & chairs, Tiled flooring, 4 SS appliances, new white cabinetry, granite counter tops, and ample counter space. 2 bedrooms, office & full bath on main level. Both bathrooms boast high end fixtures and finishes. Retreat to the basement and enjoy the large family room, plus additional bedroom, full bath and laundry room area. Exterior features include great nice back yard perfect for entertaining, w/side drive that leads to 2 car garage. Come take a look at all this one has to offer
Property Specifics
| Single Family | |
| — | |
| Ranch | |
| 1952 | |
| Full | |
| — | |
| No | |
| 0.23 |
| Cook | |
| — | |
| 0 / Not Applicable | |
| None | |
| Public | |
| Public Sewer | |
| 10169634 | |
| 29092220110000 |
Property History
| DATE: | EVENT: | PRICE: | SOURCE: |
|---|---|---|---|
| 3 Apr, 2019 | Sold | $134,600 | MRED MLS |
| 21 Feb, 2019 | Under contract | $134,600 | MRED MLS |
| — | Last price change | $134,700 | MRED MLS |
| 10 Jan, 2019 | Listed for sale | $137,500 | MRED MLS |
Room Specifics
Total Bedrooms: 3
Bedrooms Above Ground: 2
Bedrooms Below Ground: 1
Dimensions: —
Floor Type: Hardwood
Dimensions: —
Floor Type: Wood Laminate
Full Bathrooms: 2
Bathroom Amenities: —
Bathroom in Basement: 1
Rooms: Office
Basement Description: Finished
Other Specifics
| 2 | |
| — | |
| — | |
| — | |
| — | |
| 75X135 | |
| — | |
| None | |
| — | |
| Range, Microwave, Dishwasher, Refrigerator | |
| Not in DB | |
| — | |
| — | |
| — | |
| — |
Tax History
| Year | Property Taxes |
|---|---|
| 2019 | $4,224 |
Contact Agent
Nearby Similar Homes
Nearby Sold Comparables
Contact Agent
Listing Provided By
Keller Williams Preferred Rlty

