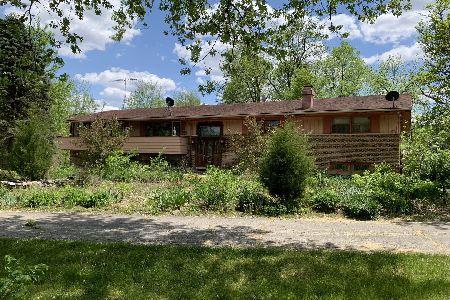14824 Millhurst Road, Plano, Illinois 60545
$450,000
|
Sold
|
|
| Status: | Closed |
| Sqft: | 3,300 |
| Cost/Sqft: | $136 |
| Beds: | 4 |
| Baths: | 4 |
| Year Built: | 1956 |
| Property Taxes: | $9,776 |
| Days On Market: | 3486 |
| Lot Size: | 63,00 |
Description
TREES-CREEK-RIVER-HISTORY. This property has it all! 4-bedroom, 3-bath home set in a secluded setting with picturesque views and 63 acres to enjoy. The homeowner combined an 1840's 2-story log cabin with a spacious ranch home. Great room overlooking the wildlife filled acres. 20 foot screened porch overlooks the creek and the historic limestone "kilns" that are still intact. The home boasts 3 fireplaces, one on each floor. The fireplace in the main floor cabin is one of a kind. The full basement has an antique bar, a rec room, laundry room, a workshop and lots of storage space. 2 & 1\2 car attached garage. Outside you have a storage shed, and a guest house that can be renovated for more living quarters. Walk to the creek, sit by the river, enjoy the wildlife, and watch the sun rise & set. All of this is right outside. 15 acres of tillable land has a lease for 2016. Survey is in the attachments. You must see to appreciate this amazing & unique home & property. Sold As/Is.
Property Specifics
| Single Family | |
| — | |
| Other | |
| 1956 | |
| Full | |
| — | |
| Yes | |
| 63 |
| Kendall | |
| — | |
| 0 / Not Applicable | |
| None | |
| Private Well | |
| Septic-Private | |
| 09211742 | |
| 0134300008 |
Nearby Schools
| NAME: | DISTRICT: | DISTANCE: | |
|---|---|---|---|
|
Grade School
Centennial Elementary School |
88 | — | |
|
Middle School
Plano Middle School |
88 | Not in DB | |
|
High School
Plano High School |
88 | Not in DB | |
Property History
| DATE: | EVENT: | PRICE: | SOURCE: |
|---|---|---|---|
| 24 Jun, 2016 | Sold | $450,000 | MRED MLS |
| 18 May, 2016 | Under contract | $450,000 | MRED MLS |
| 28 Apr, 2016 | Listed for sale | $449,000 | MRED MLS |
Room Specifics
Total Bedrooms: 4
Bedrooms Above Ground: 4
Bedrooms Below Ground: 0
Dimensions: —
Floor Type: —
Dimensions: —
Floor Type: —
Dimensions: —
Floor Type: —
Full Bathrooms: 4
Bathroom Amenities: Separate Shower
Bathroom in Basement: 1
Rooms: Bonus Room,Breakfast Room,Den,Foyer,Loft,Mud Room,Office,Recreation Room,Screened Porch,Tandem Room,Workshop
Basement Description: Partially Finished
Other Specifics
| 2 | |
| Concrete Perimeter | |
| Gravel | |
| Patio, Porch, Porch Screened | |
| Horses Allowed,Park Adjacent,River Front,Stream(s),Water View,Wooded | |
| 63 ACRES | |
| — | |
| None | |
| Bar-Dry, Hardwood Floors, First Floor Bedroom, First Floor Full Bath | |
| Range, Microwave, Refrigerator, Washer, Dryer | |
| Not in DB | |
| Horse-Riding Area, Street Paved | |
| — | |
| — | |
| Wood Burning Stove |
Tax History
| Year | Property Taxes |
|---|---|
| 2016 | $9,776 |
Contact Agent
Nearby Similar Homes
Contact Agent
Listing Provided By
Swanson Real Estate



