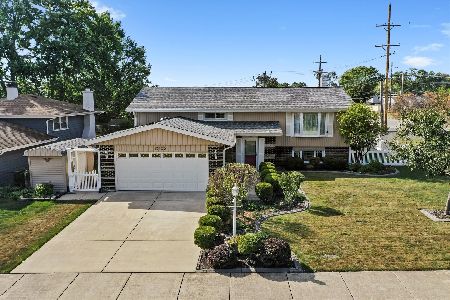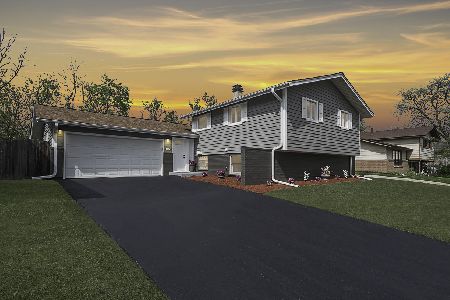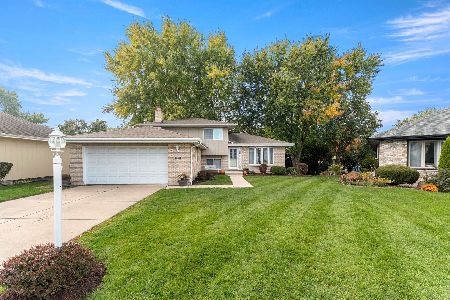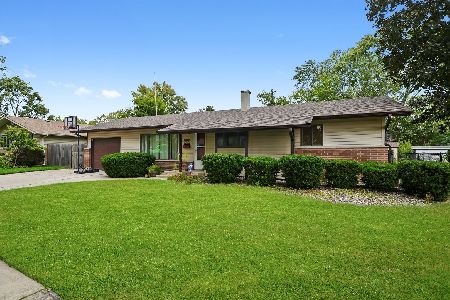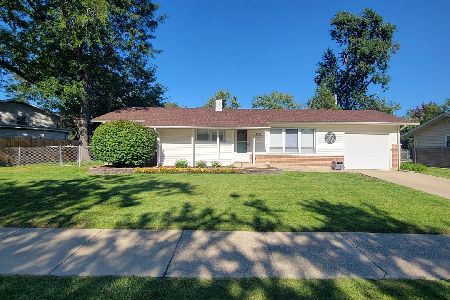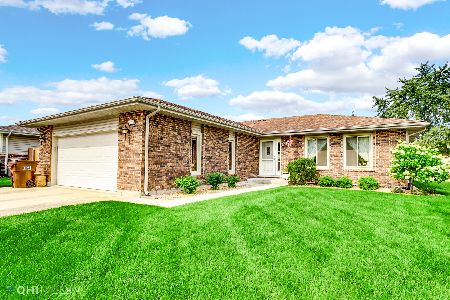14824 Temple Street, Oak Forest, Illinois 60452
$265,000
|
Sold
|
|
| Status: | Closed |
| Sqft: | 1,756 |
| Cost/Sqft: | $151 |
| Beds: | 3 |
| Baths: | 3 |
| Year Built: | 1987 |
| Property Taxes: | $5,193 |
| Days On Market: | 2791 |
| Lot Size: | 0,19 |
Description
This is the one you've been waiting for! Move in ready, beautifully updated three bedroom three bath true ranch with sunroom and finished basement! Truly a pleasure to show! Beautiful Hardwood flooring in living room, dining room and kitchen! Kitchen updated in 2014 featuring cherry cabinetry granite countertops and undermount sink. Nice size master bedroom with updated master bath! Fabulous heated sunroom with ceramic tile floors and beautiful views of fenced in yard with a brick paver patio and new shed for storage! For even more living space, head down to the nicely finished basement (2016) with third bath! New roof with transferable warranty installed in 2017. All new gutters,fascia, soffit and siding done in 2016! This maintenance free prof landscaped home is steps to park and schools, shopping, and all area amenities! Set your appointment today!
Property Specifics
| Single Family | |
| — | |
| Ranch | |
| 1987 | |
| Full | |
| — | |
| No | |
| 0.19 |
| Cook | |
| — | |
| 0 / Not Applicable | |
| None | |
| Lake Michigan | |
| Public Sewer, Sewer-Storm | |
| 09889602 | |
| 28093210040000 |
Nearby Schools
| NAME: | DISTRICT: | DISTANCE: | |
|---|---|---|---|
|
Grade School
Kerkstra Elementary School |
142 | — | |
|
Middle School
Hille Middle School |
142 | Not in DB | |
|
High School
Oak Forest High School |
228 | Not in DB | |
Property History
| DATE: | EVENT: | PRICE: | SOURCE: |
|---|---|---|---|
| 30 Aug, 2010 | Sold | $225,000 | MRED MLS |
| 31 Jul, 2010 | Under contract | $234,900 | MRED MLS |
| 11 Jul, 2010 | Listed for sale | $234,900 | MRED MLS |
| 1 May, 2018 | Sold | $265,000 | MRED MLS |
| 23 Mar, 2018 | Under contract | $264,900 | MRED MLS |
| 20 Mar, 2018 | Listed for sale | $264,900 | MRED MLS |
Room Specifics
Total Bedrooms: 3
Bedrooms Above Ground: 3
Bedrooms Below Ground: 0
Dimensions: —
Floor Type: Carpet
Dimensions: —
Floor Type: Carpet
Full Bathrooms: 3
Bathroom Amenities: —
Bathroom in Basement: 1
Rooms: Heated Sun Room
Basement Description: Finished
Other Specifics
| 2 | |
| — | |
| Concrete | |
| — | |
| — | |
| 65X125 | |
| — | |
| Full | |
| Hardwood Floors | |
| Range, Dishwasher, Refrigerator, Washer, Dryer, Disposal | |
| Not in DB | |
| Sidewalks, Street Lights, Street Paved | |
| — | |
| — | |
| — |
Tax History
| Year | Property Taxes |
|---|---|
| 2010 | $3,946 |
| 2018 | $5,193 |
Contact Agent
Nearby Similar Homes
Nearby Sold Comparables
Contact Agent
Listing Provided By
Coldwell Banker Residential

