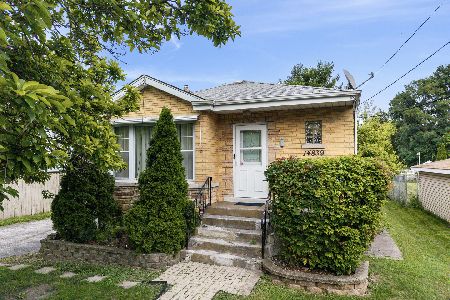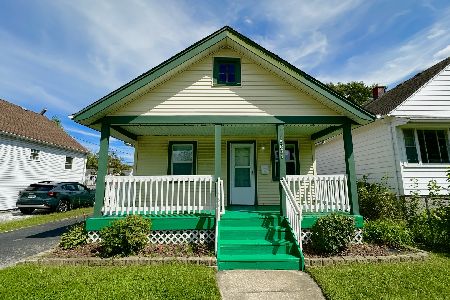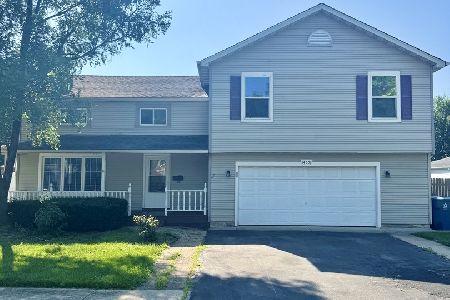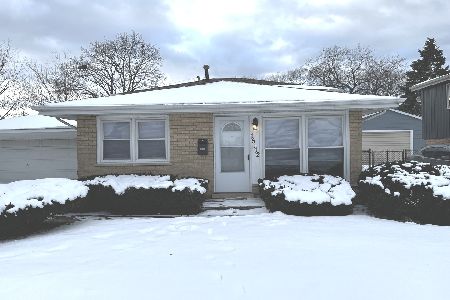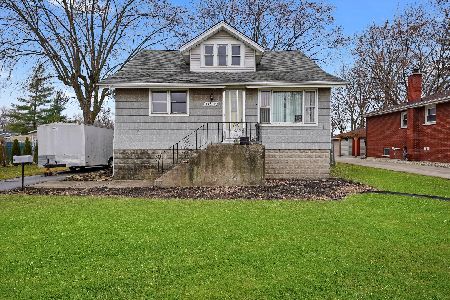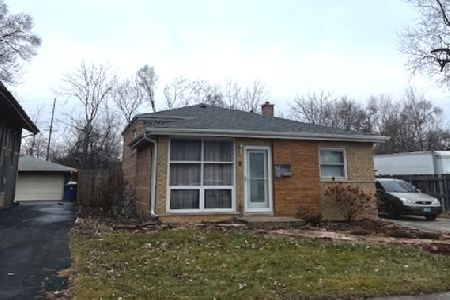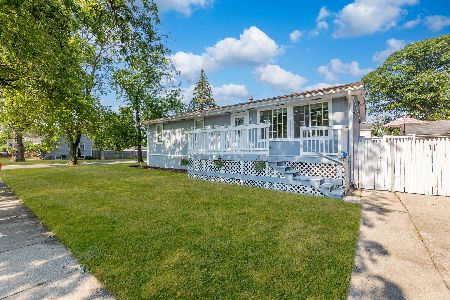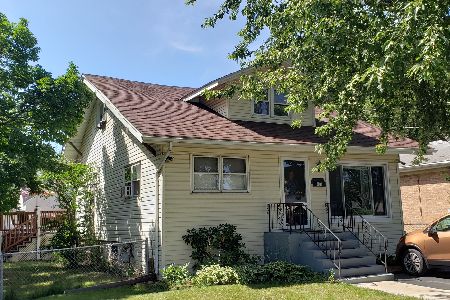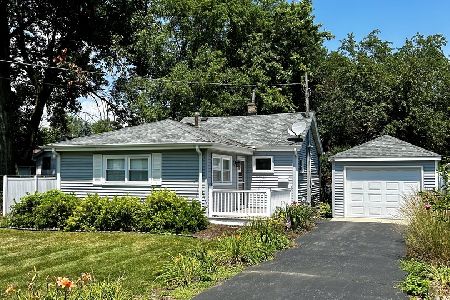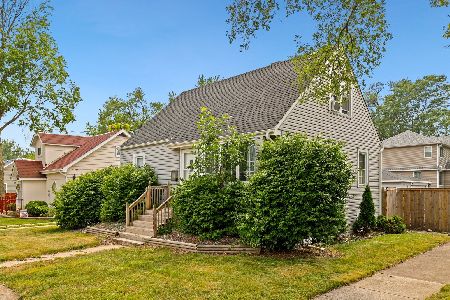14826 Central Park Avenue, Midlothian, Illinois 60445
$112,500
|
Sold
|
|
| Status: | Closed |
| Sqft: | 1,209 |
| Cost/Sqft: | $116 |
| Beds: | 3 |
| Baths: | 2 |
| Year Built: | 1972 |
| Property Taxes: | $4,701 |
| Days On Market: | 1713 |
| Lot Size: | 0,17 |
Description
For a raised ranch this house has a lot of room. With 3 bedrooms on the main floor and 1 in the basement there's room for everyone and 2 bathrooms too. Look at the kitchen with crisp white cabinets and a fascinating tile floor. Within walking distance to schools and train station.
Property Specifics
| Single Family | |
| — | |
| Step Ranch | |
| 1972 | |
| Full | |
| — | |
| No | |
| 0.17 |
| Cook | |
| — | |
| — / Not Applicable | |
| None | |
| Lake Michigan | |
| Public Sewer | |
| 11128914 | |
| 28113100160000 |
Property History
| DATE: | EVENT: | PRICE: | SOURCE: |
|---|---|---|---|
| 26 Jul, 2021 | Sold | $112,500 | MRED MLS |
| 29 Jun, 2021 | Under contract | $140,000 | MRED MLS |
| 18 Jun, 2021 | Listed for sale | $140,000 | MRED MLS |
| 23 Oct, 2024 | Sold | $280,000 | MRED MLS |
| 7 Sep, 2024 | Under contract | $264,999 | MRED MLS |
| 3 Sep, 2024 | Listed for sale | $264,999 | MRED MLS |
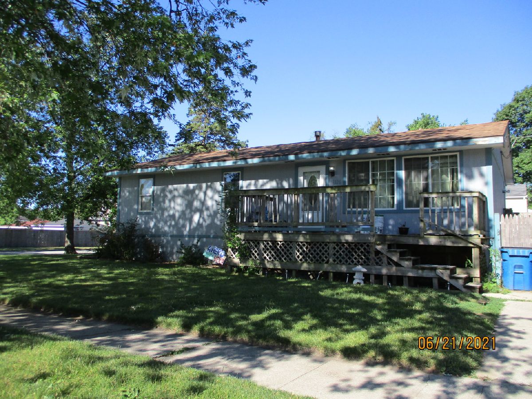
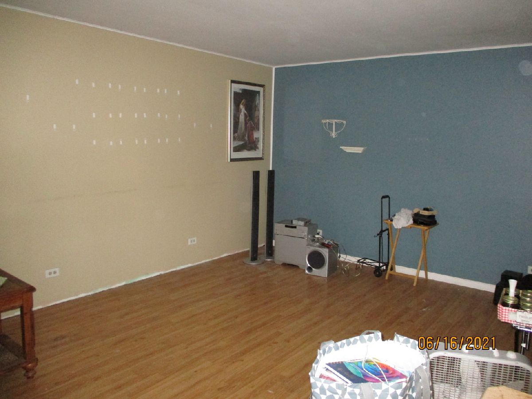
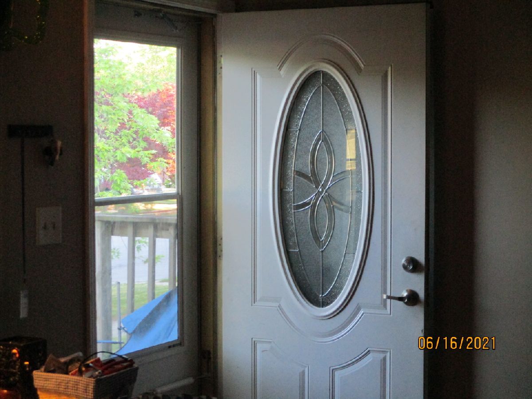
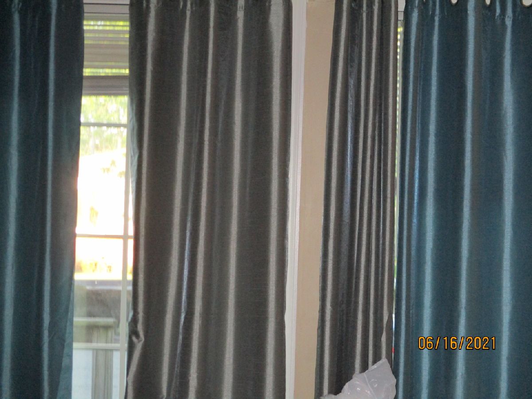
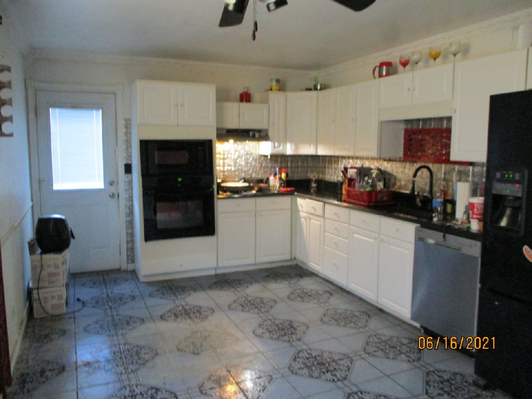
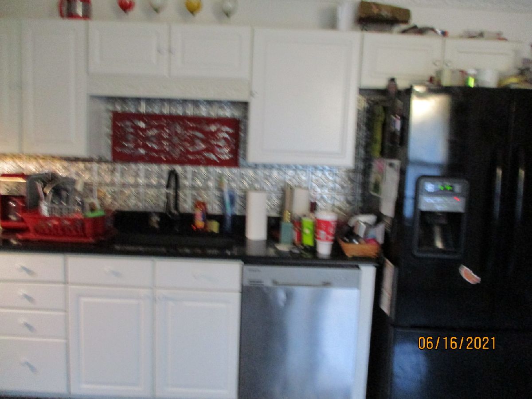
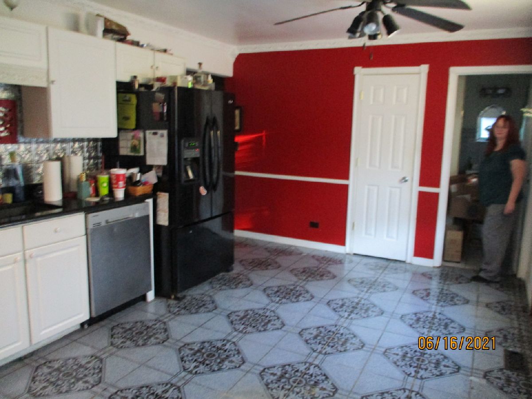
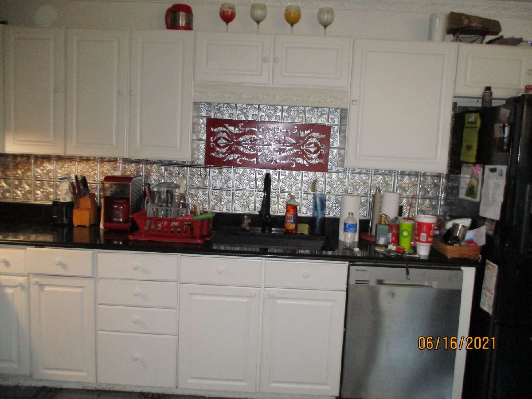
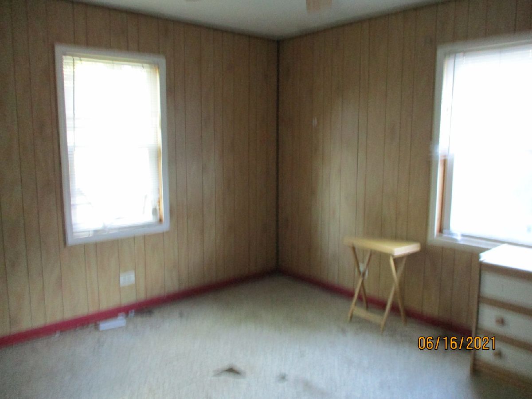
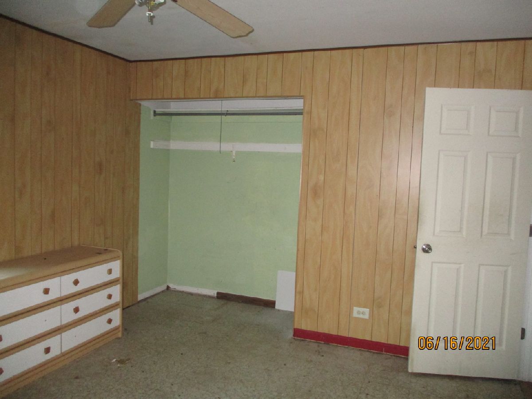
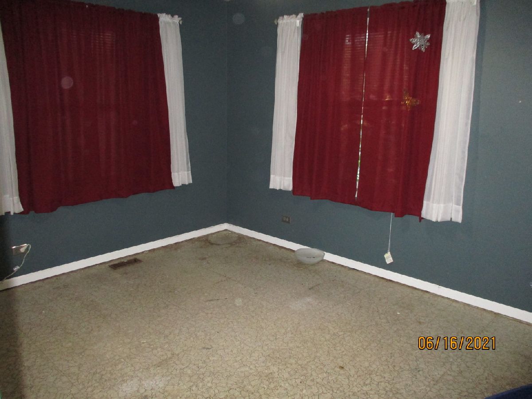
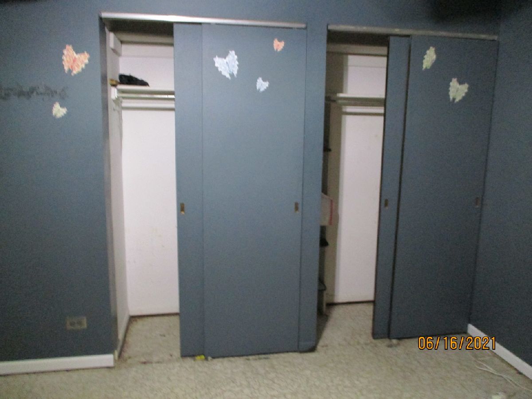
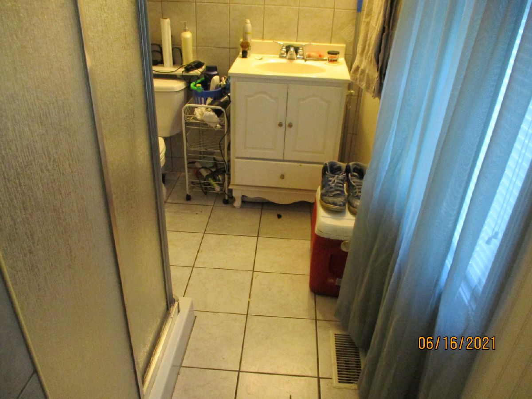
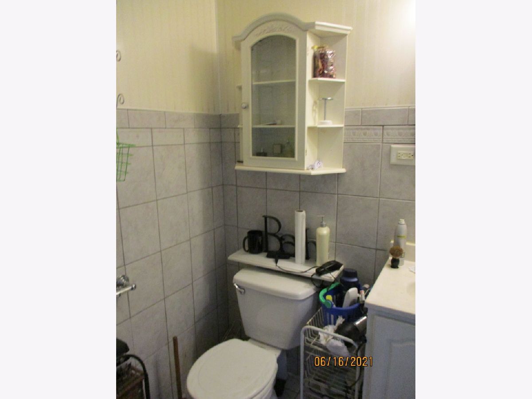
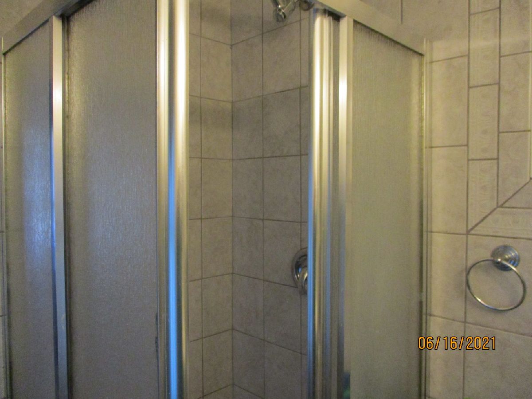
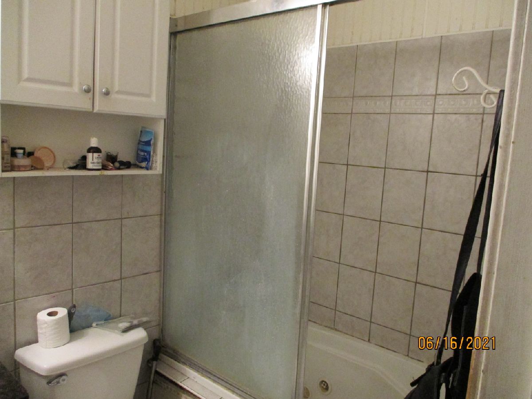
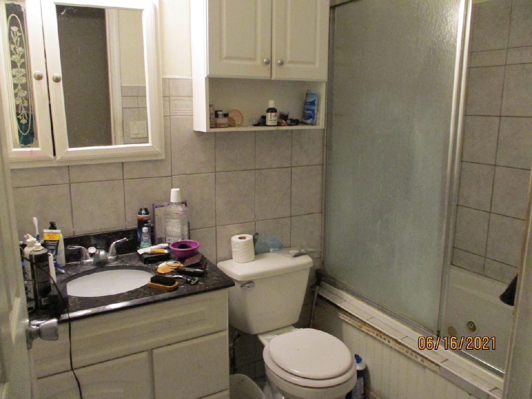
Room Specifics
Total Bedrooms: 4
Bedrooms Above Ground: 3
Bedrooms Below Ground: 1
Dimensions: —
Floor Type: —
Dimensions: —
Floor Type: —
Dimensions: —
Floor Type: —
Full Bathrooms: 2
Bathroom Amenities: —
Bathroom in Basement: 0
Rooms: Den
Basement Description: Partially Finished
Other Specifics
| 2 | |
| — | |
| Concrete,Gravel | |
| — | |
| — | |
| 7524 | |
| — | |
| None | |
| — | |
| Dishwasher, Refrigerator, Cooktop, Built-In Oven, Range Hood | |
| Not in DB | |
| Curbs, Sidewalks, Street Lights, Street Paved | |
| — | |
| — | |
| — |
Tax History
| Year | Property Taxes |
|---|---|
| 2021 | $4,701 |
| 2024 | $6,261 |
Contact Agent
Nearby Similar Homes
Nearby Sold Comparables
Contact Agent
Listing Provided By
Arrow Enterprises INC

