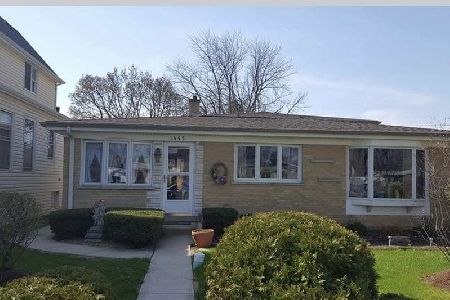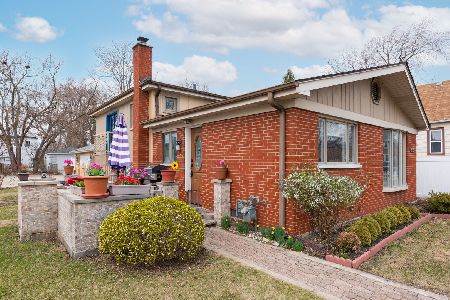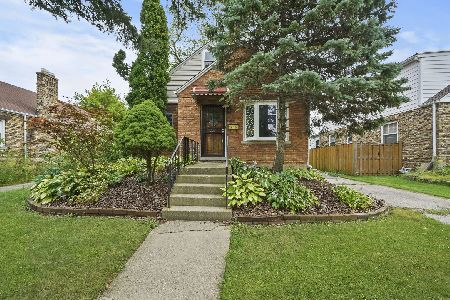1483 Center Street, Des Plaines, Illinois 60018
$296,000
|
Sold
|
|
| Status: | Closed |
| Sqft: | 1,335 |
| Cost/Sqft: | $225 |
| Beds: | 3 |
| Baths: | 3 |
| Year Built: | 1961 |
| Property Taxes: | $6,411 |
| Days On Market: | 1876 |
| Lot Size: | 0,15 |
Description
Updated single family ranch. Open and spacious kitchen now with quartz countertops, beautifully refinished hardwood floors, new luxury LVT flooring, carpet and freshly painted throughout. Desirable layout with full basement- finished with fireplace and 1/2 bath! Attached garage with fenced in backyard. Convenient location in Des Plaines! Close to schools, parks, shops, restaurants and more!
Property Specifics
| Single Family | |
| — | |
| — | |
| 1961 | |
| Full | |
| — | |
| No | |
| 0.15 |
| Cook | |
| — | |
| — / Not Applicable | |
| None | |
| Public | |
| Public Sewer | |
| 10946660 | |
| 09204140380000 |
Property History
| DATE: | EVENT: | PRICE: | SOURCE: |
|---|---|---|---|
| 19 Feb, 2021 | Sold | $296,000 | MRED MLS |
| 8 Jan, 2021 | Under contract | $299,900 | MRED MLS |
| 3 Dec, 2020 | Listed for sale | $299,900 | MRED MLS |
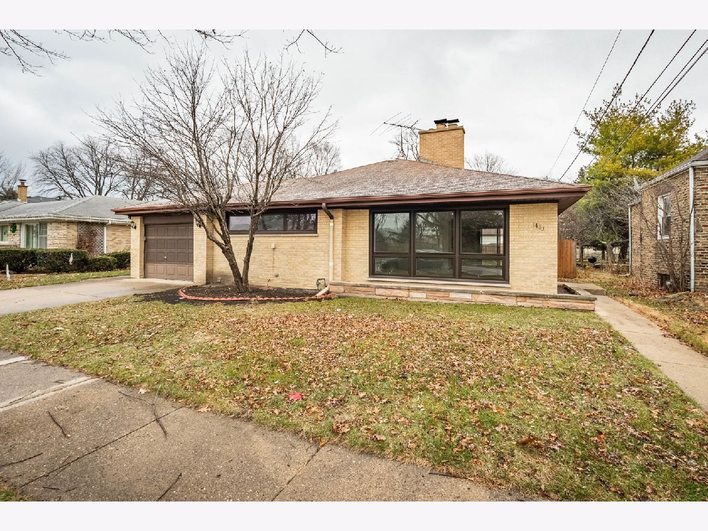
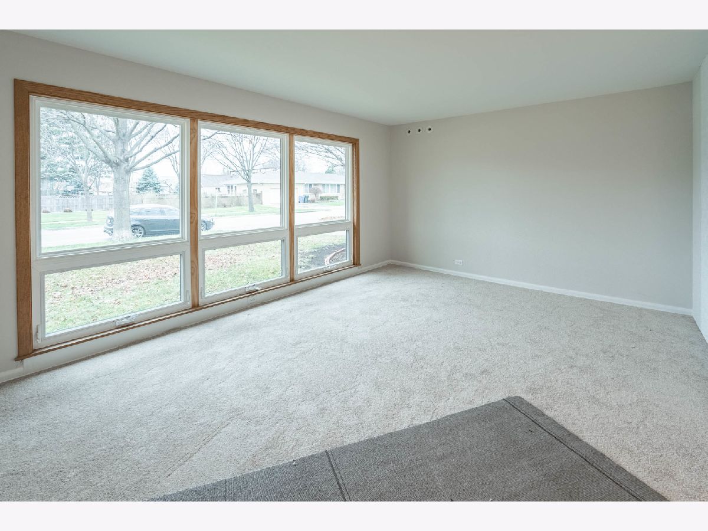
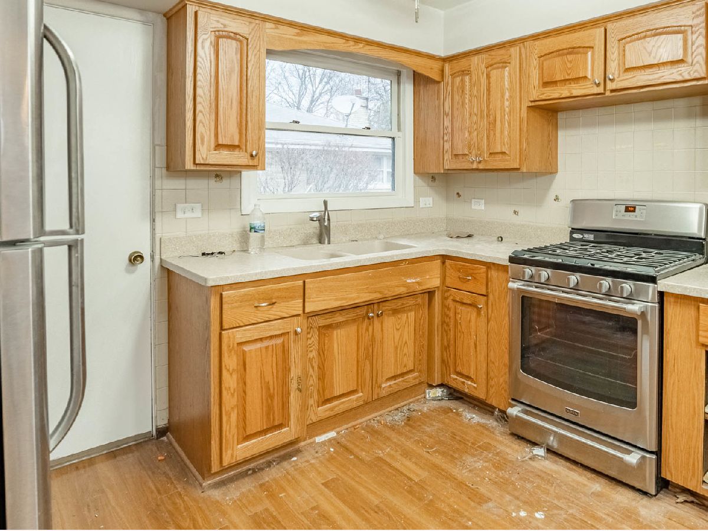
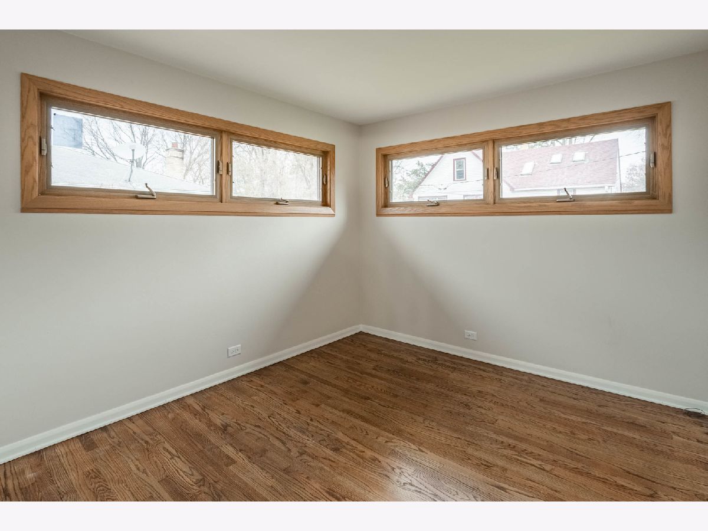
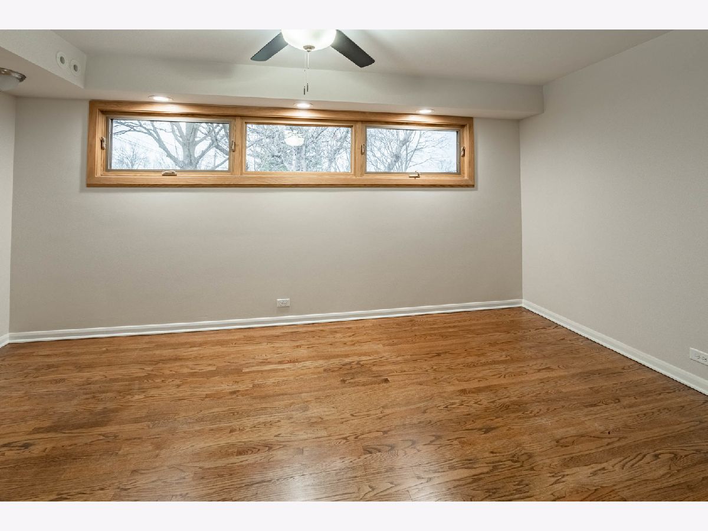
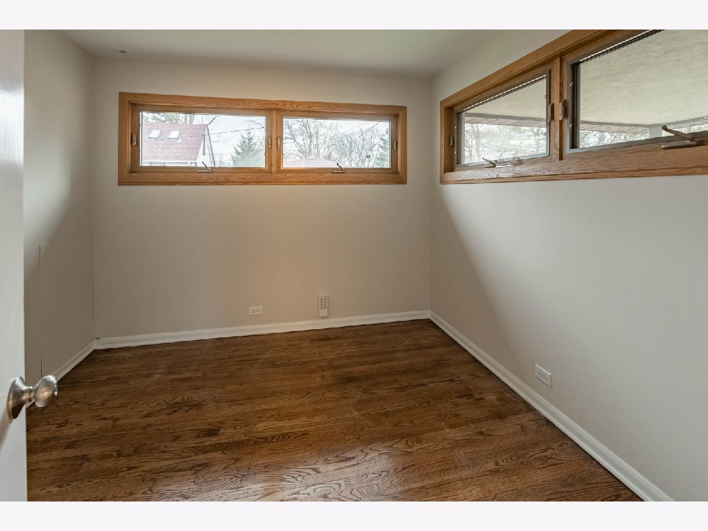
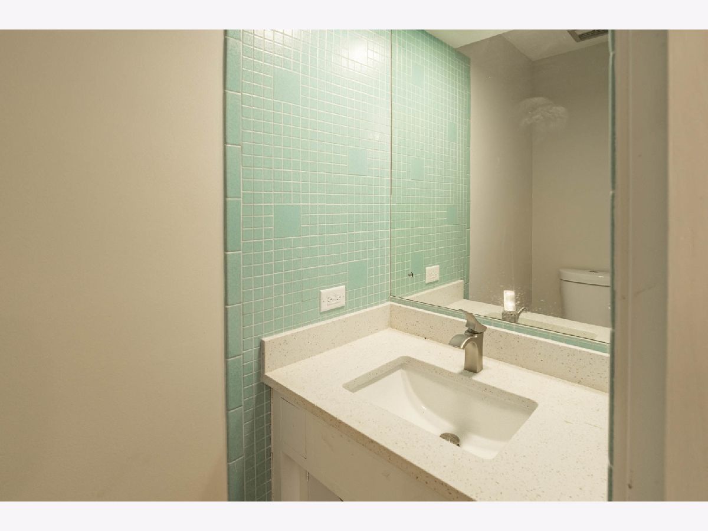
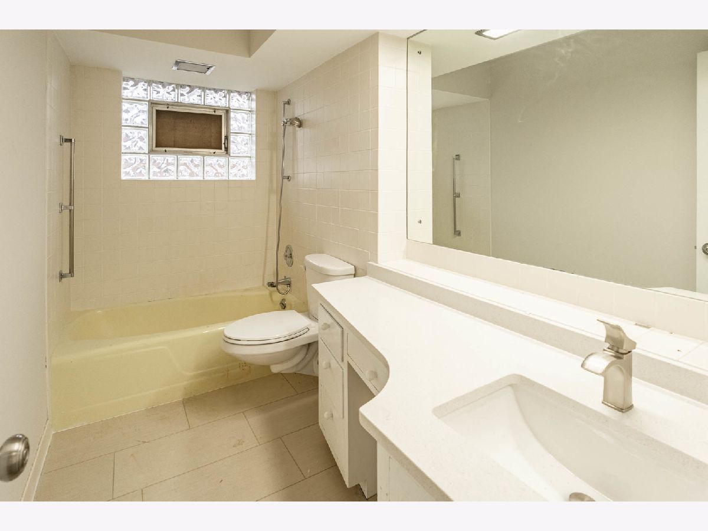
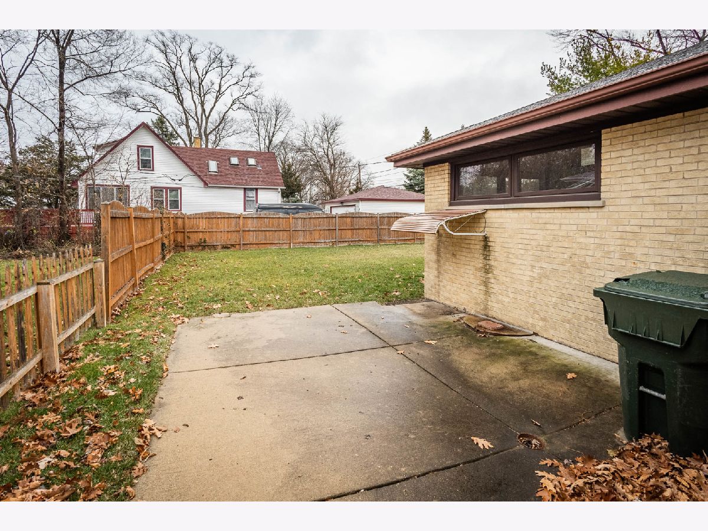
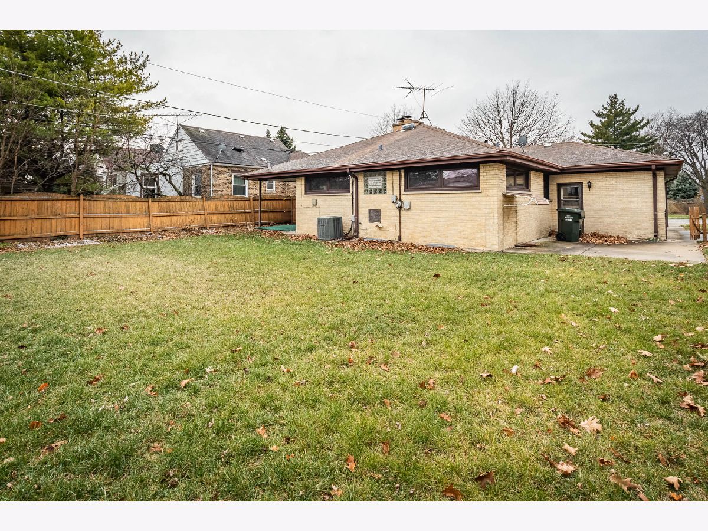
Room Specifics
Total Bedrooms: 3
Bedrooms Above Ground: 3
Bedrooms Below Ground: 0
Dimensions: —
Floor Type: Hardwood
Dimensions: —
Floor Type: Hardwood
Full Bathrooms: 3
Bathroom Amenities: —
Bathroom in Basement: 1
Rooms: Bonus Room,Recreation Room
Basement Description: Partially Finished
Other Specifics
| 1 | |
| Block | |
| Concrete | |
| Patio | |
| Fenced Yard | |
| 6510 | |
| — | |
| None | |
| — | |
| Range, Refrigerator, Stainless Steel Appliance(s) | |
| Not in DB | |
| Curbs, Sidewalks, Street Lights, Street Paved | |
| — | |
| — | |
| Wood Burning |
Tax History
| Year | Property Taxes |
|---|---|
| 2021 | $6,411 |
Contact Agent
Nearby Similar Homes
Nearby Sold Comparables
Contact Agent
Listing Provided By
Grandview Realty, LLC





