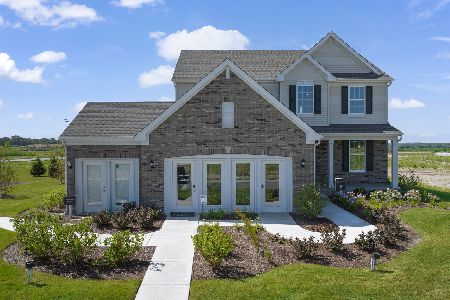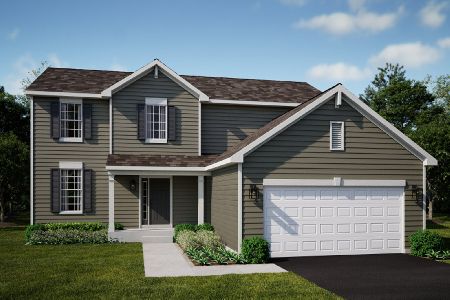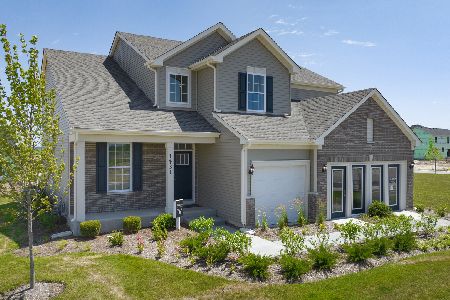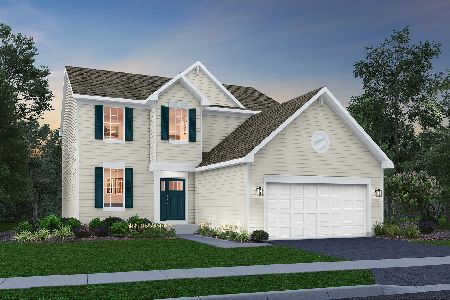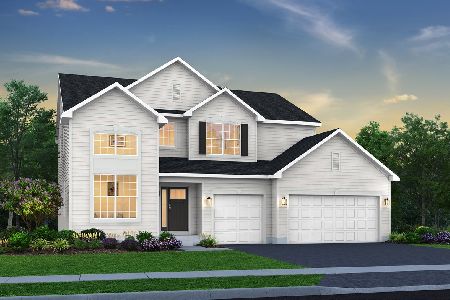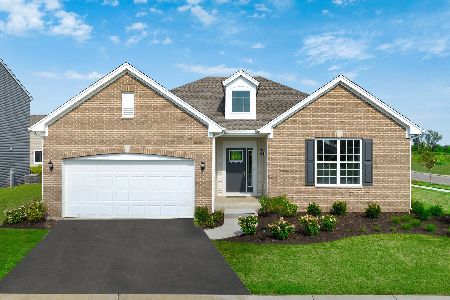1483 Garfield Drive, Elburn, Illinois 60119
$419,900
|
Sold
|
|
| Status: | Closed |
| Sqft: | 1,988 |
| Cost/Sqft: | $211 |
| Beds: | 4 |
| Baths: | 3 |
| Year Built: | 2024 |
| Property Taxes: | $0 |
| Days On Market: | 474 |
| Lot Size: | 0,00 |
Description
February/March 2025 Delivery! The Ontario B Home at Fox Pointe. Fox Pointe is a community of new construction homes in Elburn, IL. It offers residents easy access to shopping, dining and entertainment options in Downtown Elburn, which is less than a mile away. Recreation sites include Elburn Forest Preserve and Johnson's Mound Forest Preserve. A Metra station with commuter trains from Elburn to Downtown Chicago is 3.5 miles away from Fox Pointe. The Ontario B two-story home showcases a comfortable, modern design. FULL BASEMENT AND TWO-CAR GARAGE! The first floor features an open-concept layout among the airy family room, inviting breakfast room, well-equipped kitchen, and a versatile flex space off the foyer. Upstairs are four bedrooms including the owner's suite. New homes in this area with these features at this price are hard to find! Don't wait! Prices and features may vary and are subject to change. Photos are for illustrative purposes only. Prices and features may vary and are subject to change. SPECIAL FINANCING AVAILABLE THRU LENNAR MORTGAGE ASK SALES COUNSELOR FOR DETAILS.
Property Specifics
| Single Family | |
| — | |
| — | |
| 2024 | |
| — | |
| ONTARIO B | |
| No | |
| — |
| Kane | |
| — | |
| 50 / Monthly | |
| — | |
| — | |
| — | |
| 12181565 | |
| 0829354002 |
Property History
| DATE: | EVENT: | PRICE: | SOURCE: |
|---|---|---|---|
| 27 Feb, 2025 | Sold | $419,900 | MRED MLS |
| 8 Nov, 2024 | Under contract | $419,900 | MRED MLS |
| — | Last price change | $454,885 | MRED MLS |
| 5 Oct, 2024 | Listed for sale | $454,885 | MRED MLS |
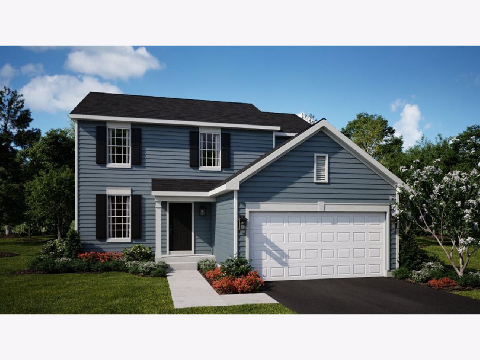
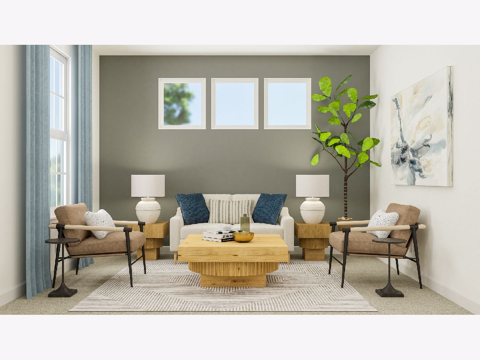
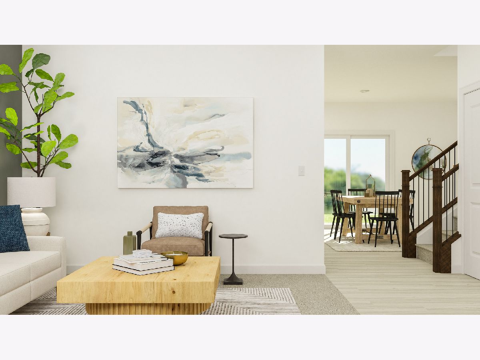
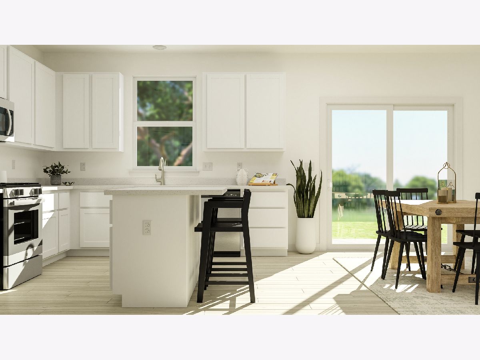
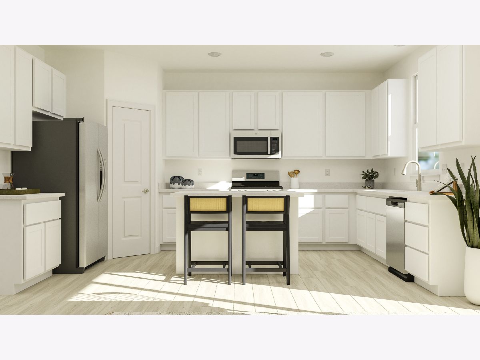
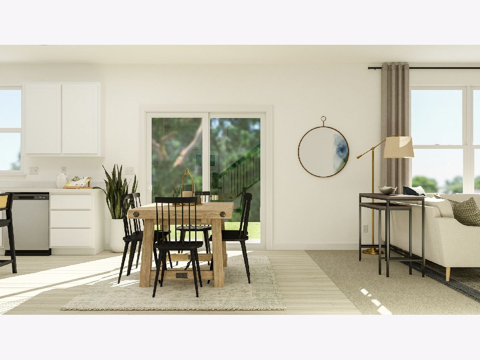
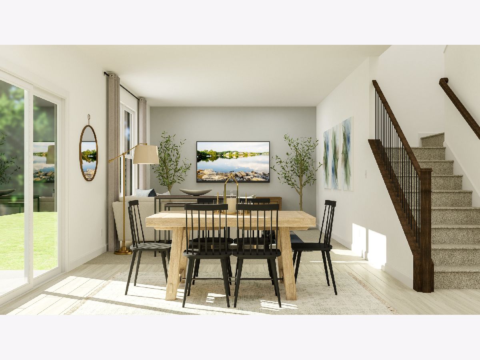
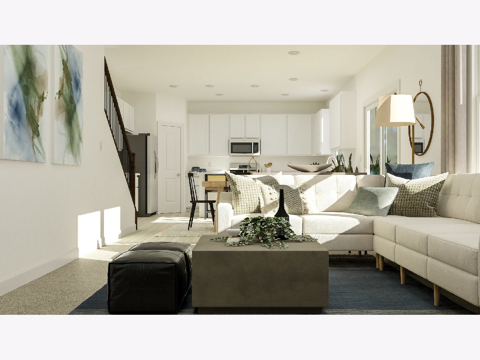
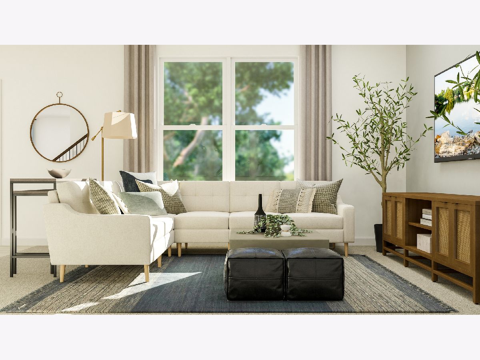
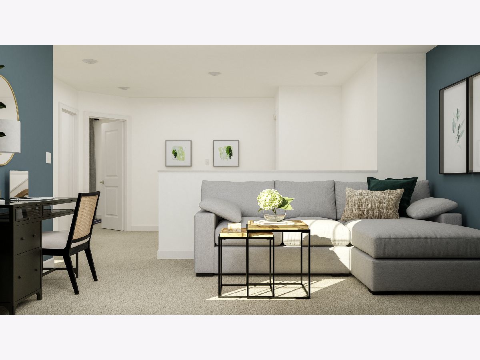
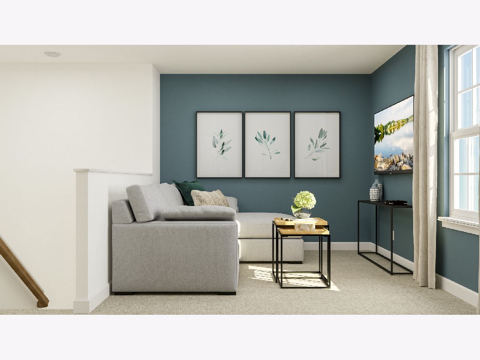
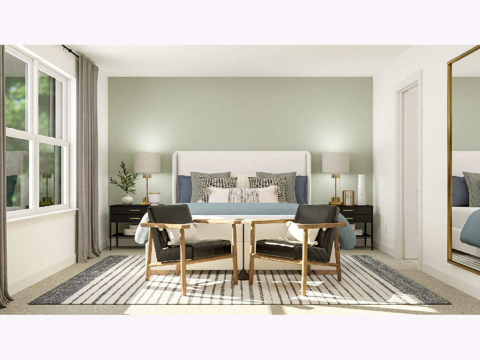
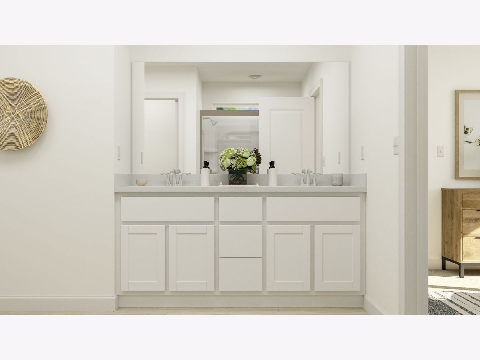
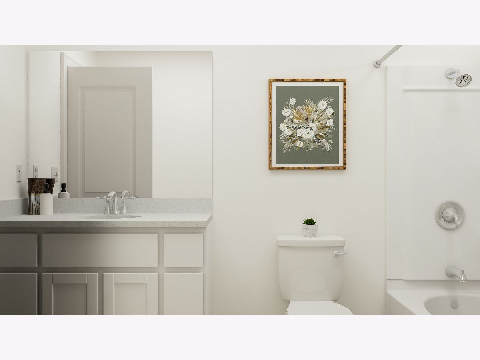
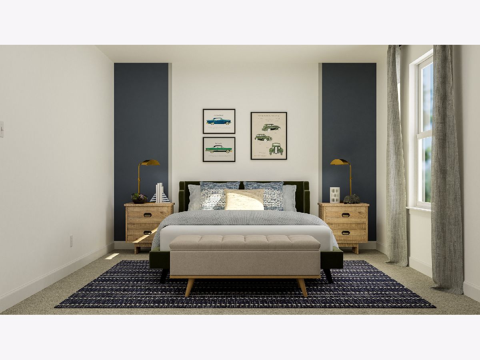
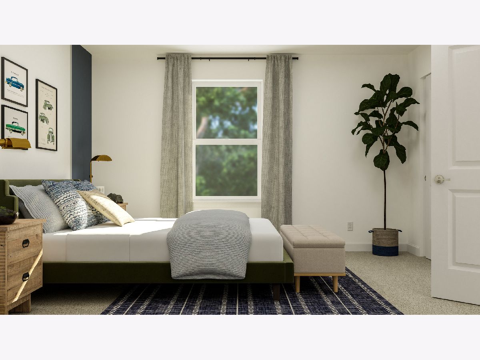
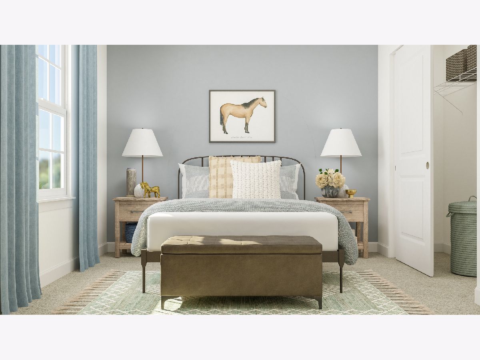
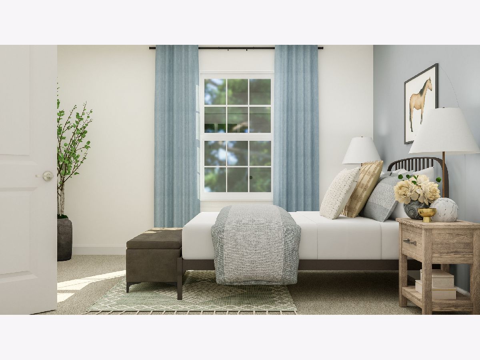
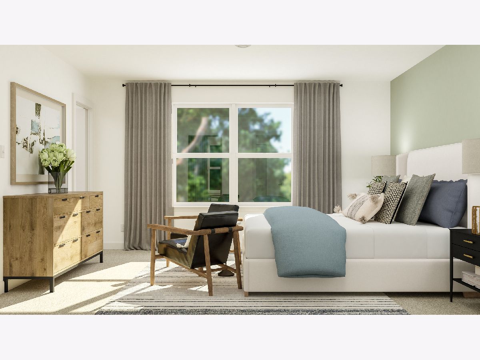
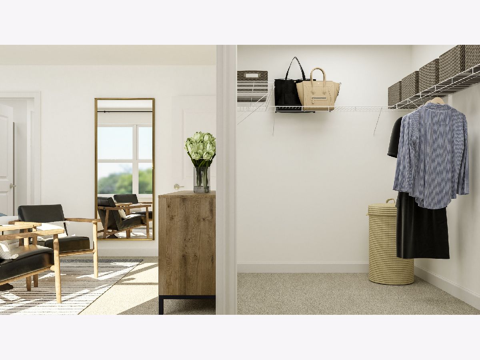
Room Specifics
Total Bedrooms: 4
Bedrooms Above Ground: 4
Bedrooms Below Ground: 0
Dimensions: —
Floor Type: —
Dimensions: —
Floor Type: —
Dimensions: —
Floor Type: —
Full Bathrooms: 3
Bathroom Amenities: —
Bathroom in Basement: 0
Rooms: —
Basement Description: —
Other Specifics
| 2 | |
| — | |
| — | |
| — | |
| — | |
| 63 X 122 | |
| — | |
| — | |
| — | |
| — | |
| Not in DB | |
| — | |
| — | |
| — | |
| — |
Tax History
| Year | Property Taxes |
|---|
Contact Agent
Nearby Similar Homes
Nearby Sold Comparables
Contact Agent
Listing Provided By
RE/MAX All Pro - St Charles

