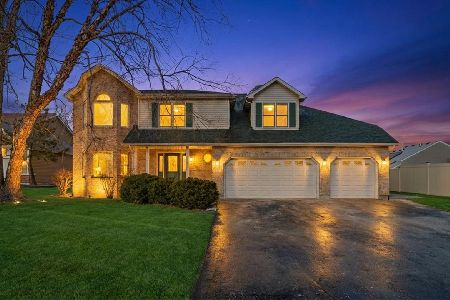1483 Misty Lane, Bolingbrook, Illinois 60490
$294,000
|
Sold
|
|
| Status: | Closed |
| Sqft: | 2,778 |
| Cost/Sqft: | $112 |
| Beds: | 4 |
| Baths: | 3 |
| Year Built: | 2004 |
| Property Taxes: | $6,254 |
| Days On Market: | 3531 |
| Lot Size: | 0,02 |
Description
Newly remodeled spacious home with 4 bedrooms Plus large 2nd. floor loft. Updated kitchen with 42" maple cabinets, granite counters, beautiful hardwood floors, new carpet and paint throughout. First floor master suite. Large remodeled master bath with separate glass shower and large soaking tub. Large Second bath with separate shower and bathtub. ALL baths recently remodeled. Huge 3-car garage, fully fenced yard. Home is very clean and move-in ready.
Property Specifics
| Single Family | |
| — | |
| Traditional | |
| 2004 | |
| Full | |
| — | |
| No | |
| 0.02 |
| Will | |
| Bloomfield West | |
| 97 / Annual | |
| None | |
| Lake Michigan,Public | |
| Public Sewer, Sewer-Storm | |
| 09273249 | |
| 1202183210050000 |
Nearby Schools
| NAME: | DISTRICT: | DISTANCE: | |
|---|---|---|---|
|
Grade School
Pioneer Elementary School |
365U | — | |
|
High School
Bolingbrook High School |
365U | Not in DB | |
Property History
| DATE: | EVENT: | PRICE: | SOURCE: |
|---|---|---|---|
| 7 Dec, 2012 | Sold | $166,000 | MRED MLS |
| 12 Nov, 2012 | Under contract | $140,000 | MRED MLS |
| 5 Nov, 2012 | Listed for sale | $140,000 | MRED MLS |
| 8 Aug, 2016 | Sold | $294,000 | MRED MLS |
| 14 Jul, 2016 | Under contract | $310,000 | MRED MLS |
| 30 Jun, 2016 | Listed for sale | $310,000 | MRED MLS |
| 31 May, 2018 | Sold | $329,500 | MRED MLS |
| 19 Apr, 2018 | Under contract | $339,900 | MRED MLS |
| 9 Apr, 2018 | Listed for sale | $339,900 | MRED MLS |
Room Specifics
Total Bedrooms: 4
Bedrooms Above Ground: 4
Bedrooms Below Ground: 0
Dimensions: —
Floor Type: Other
Dimensions: —
Floor Type: Other
Dimensions: —
Floor Type: Other
Full Bathrooms: 3
Bathroom Amenities: —
Bathroom in Basement: 0
Rooms: Breakfast Room
Basement Description: Unfinished
Other Specifics
| 3 | |
| Concrete Perimeter | |
| Asphalt | |
| Patio, Brick Paver Patio | |
| Fenced Yard | |
| 35X33X33X38X123X36X119 | |
| — | |
| Full | |
| Vaulted/Cathedral Ceilings, Hot Tub, Hardwood Floors, First Floor Bedroom, First Floor Laundry | |
| — | |
| Not in DB | |
| Sidewalks, Street Lights, Street Paved | |
| — | |
| — | |
| — |
Tax History
| Year | Property Taxes |
|---|---|
| 2012 | $10,907 |
| 2016 | $6,254 |
| 2018 | $12,636 |
Contact Agent
Nearby Similar Homes
Nearby Sold Comparables
Contact Agent
Listing Provided By
Select a Fee RE System









