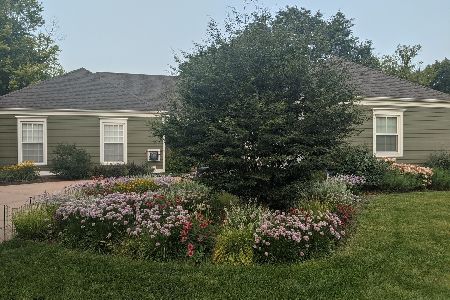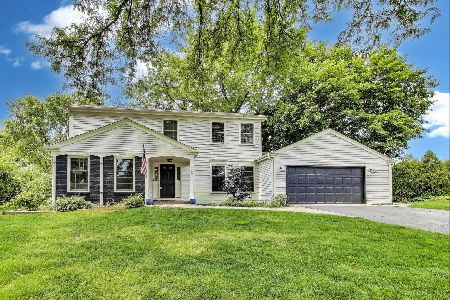1483 Pebblestone Cove, Wheaton, Illinois 60189
$424,000
|
Sold
|
|
| Status: | Closed |
| Sqft: | 2,972 |
| Cost/Sqft: | $149 |
| Beds: | 4 |
| Baths: | 3 |
| Year Built: | 1973 |
| Property Taxes: | $9,240 |
| Days On Market: | 3620 |
| Lot Size: | 0,28 |
Description
This desirable split level home has been lovingly cared for with too many features to list. There is a lower level family room with a walk-out to the screen porch, a finished sub basement and much more totaling almost 3000 sq feet of living space. Some of the upgrades include fully appliance kitchen with new granite counters, shiny hardwood floors in the living and dining rooms, newer carpeting in the den and family room. The master features a door to your deck to relax and enjoy the spectacular private yard with a waterfall and pond. The master also features a 2nd fireplace for those romantic evenings in . This home definitely shows true pride of ownership and attention to details. The home is located on a quiet cul de sac and walking distance to Madison Grade school.
Property Specifics
| Single Family | |
| — | |
| Quad Level | |
| 1973 | |
| Full,Walkout | |
| — | |
| No | |
| 0.28 |
| Du Page | |
| — | |
| 0 / Not Applicable | |
| None | |
| Lake Michigan | |
| Public Sewer | |
| 09151136 | |
| 0519409026 |
Nearby Schools
| NAME: | DISTRICT: | DISTANCE: | |
|---|---|---|---|
|
Grade School
Madison Elementary School |
200 | — | |
|
Middle School
Edison Middle School |
200 | Not in DB | |
|
High School
Wheaton Warrenville South H S |
200 | Not in DB | |
Property History
| DATE: | EVENT: | PRICE: | SOURCE: |
|---|---|---|---|
| 12 Aug, 2016 | Sold | $424,000 | MRED MLS |
| 30 Jun, 2016 | Under contract | $443,900 | MRED MLS |
| 29 Feb, 2016 | Listed for sale | $443,900 | MRED MLS |
Room Specifics
Total Bedrooms: 4
Bedrooms Above Ground: 4
Bedrooms Below Ground: 0
Dimensions: —
Floor Type: Carpet
Dimensions: —
Floor Type: Carpet
Dimensions: —
Floor Type: Carpet
Full Bathrooms: 3
Bathroom Amenities: Double Sink
Bathroom in Basement: 1
Rooms: Foyer,Office,Recreation Room,Screened Porch
Basement Description: Finished,Sub-Basement
Other Specifics
| 2 | |
| Concrete Perimeter | |
| Asphalt | |
| Deck, Patio, Porch Screened, Storms/Screens | |
| Cul-De-Sac,Landscaped | |
| 90X148X117X126 | |
| Unfinished | |
| Full | |
| Bar-Dry, Bar-Wet, Hardwood Floors | |
| Range, Microwave, Dishwasher, Refrigerator, Washer, Dryer, Disposal | |
| Not in DB | |
| Sidewalks, Street Lights, Street Paved | |
| — | |
| — | |
| Wood Burning, Gas Log, Gas Starter |
Tax History
| Year | Property Taxes |
|---|---|
| 2016 | $9,240 |
Contact Agent
Nearby Similar Homes
Nearby Sold Comparables
Contact Agent
Listing Provided By
Berkshire Hathaway HomeServices KoenigRubloff








