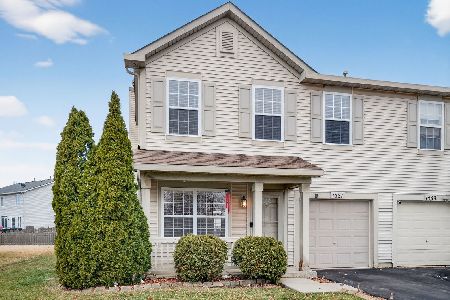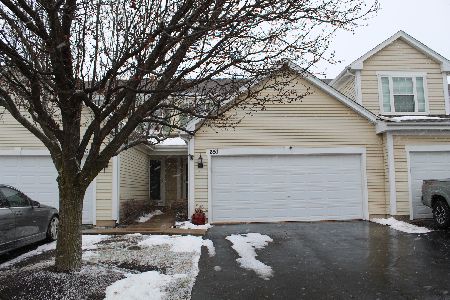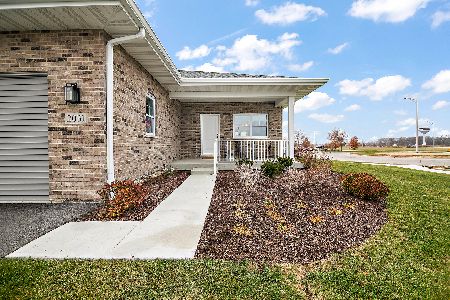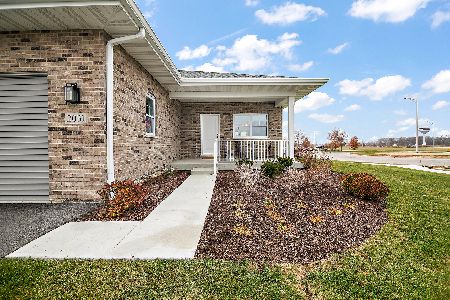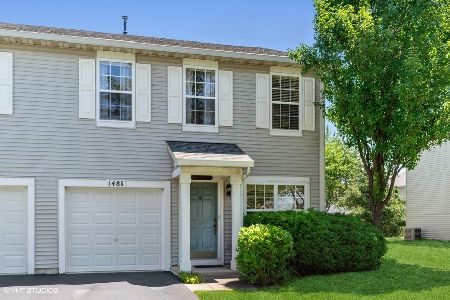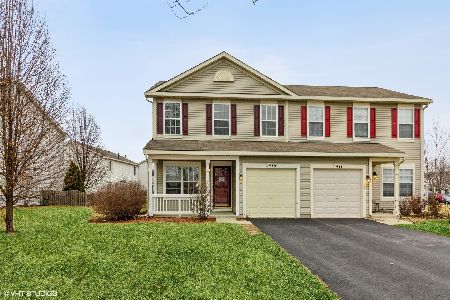1483 Plantain Drive, Minooka, Illinois 60447
$160,000
|
Sold
|
|
| Status: | Closed |
| Sqft: | 1,700 |
| Cost/Sqft: | $94 |
| Beds: | 2 |
| Baths: | 3 |
| Year Built: | 2003 |
| Property Taxes: | $3,100 |
| Days On Market: | 2859 |
| Lot Size: | 0,00 |
Description
Fantastic and Spacious Town Home! 2 Bedroom, 2.5 Bathrooms with a LOFT. Over 1700 Square feet! Living, Dining and Family Room with Fireplace. Large Master Suite with Sitting area, Walk-In Closet and Private Bathroom. Wood Laminate Flooring on First Floor, Carpet on Second. Roof, Fence, Water Heater, Refrigerator, & Carpet were replaced in 2015. Washer and Dryer Replaced in 2017. Clubhouse and Pool Community.
Property Specifics
| Condos/Townhomes | |
| 2 | |
| — | |
| 2003 | |
| None | |
| — | |
| No | |
| — |
| Grundy | |
| — | |
| 33 / Monthly | |
| Insurance,Clubhouse,Pool | |
| Public | |
| Public Sewer | |
| 09890847 | |
| 0313153073 |
Property History
| DATE: | EVENT: | PRICE: | SOURCE: |
|---|---|---|---|
| 27 Apr, 2018 | Sold | $160,000 | MRED MLS |
| 23 Mar, 2018 | Under contract | $160,000 | MRED MLS |
| 21 Mar, 2018 | Listed for sale | $160,000 | MRED MLS |
Room Specifics
Total Bedrooms: 2
Bedrooms Above Ground: 2
Bedrooms Below Ground: 0
Dimensions: —
Floor Type: Carpet
Full Bathrooms: 3
Bathroom Amenities: —
Bathroom in Basement: 0
Rooms: Loft,Sitting Room
Basement Description: Slab
Other Specifics
| 1 | |
| Concrete Perimeter | |
| Asphalt | |
| End Unit | |
| Corner Lot,Fenced Yard | |
| 48X110 | |
| — | |
| Full | |
| Wood Laminate Floors, Second Floor Laundry, Laundry Hook-Up in Unit | |
| Range, Microwave, Dishwasher, Refrigerator, Washer, Dryer | |
| Not in DB | |
| — | |
| — | |
| — | |
| Gas Log, Gas Starter |
Tax History
| Year | Property Taxes |
|---|---|
| 2018 | $3,100 |
Contact Agent
Nearby Similar Homes
Nearby Sold Comparables
Contact Agent
Listing Provided By
Baird & Warner

