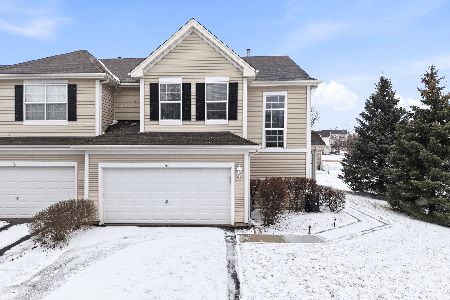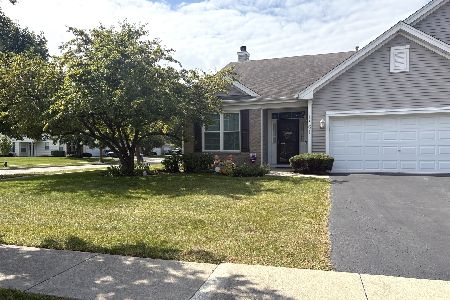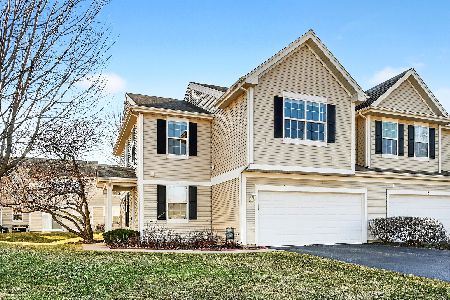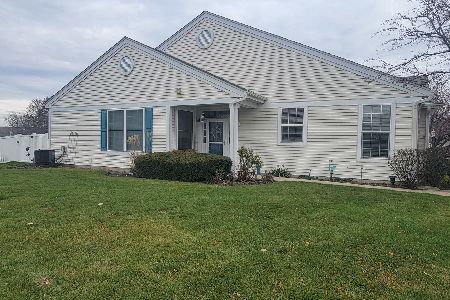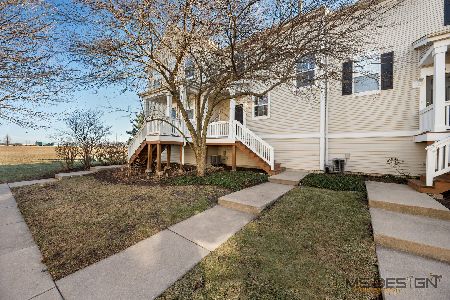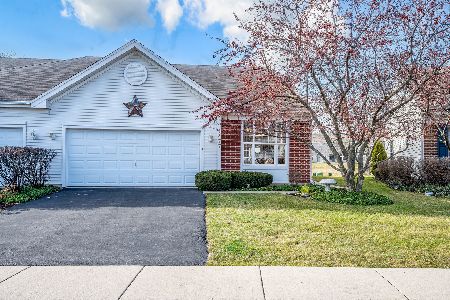1483 Waterside Drive, Dekalb, Illinois 60115
$142,500
|
Sold
|
|
| Status: | Closed |
| Sqft: | 1,488 |
| Cost/Sqft: | $97 |
| Beds: | 2 |
| Baths: | 2 |
| Year Built: | 2004 |
| Property Taxes: | $4,279 |
| Days On Market: | 2898 |
| Lot Size: | 0,00 |
Description
The address says it all...1483 Waterside. If you're looking for a waterfront home, this one's for you! Hard to find one-story 1/2 Duplex adjacent to the walking trail with extra green space; beautifully landscaped & overlooks the pond! Enjoy the peaceful views from the bedrooms & living room. Spacious Living Room offers a gas start fireplace & slider patio doors. Generous Foyer, Kitchen & cheerful dining area are light & bright! Luxury Master Suite offers double vanity, garden tub, separate shower & walk-in closet. 2nd Bedroom currently used as craft room. Home has been nicely updated with the addition of granite counters in the Kitchen, new ceiling fans & light fixtures, cabinets added to the spacious laundry/mudroom, & freshly painted throughout. Truly move in condition as all appliances (including washer & dryer) as well as window treatments will stay. This one is a must see; call today!
Property Specifics
| Condos/Townhomes | |
| 1 | |
| — | |
| 2004 | |
| None | |
| — | |
| Yes | |
| — |
| De Kalb | |
| Summit Enclave | |
| 50 / Monthly | |
| Lawn Care,Snow Removal | |
| Public | |
| Public Sewer | |
| 09866093 | |
| 0813323025 |
Property History
| DATE: | EVENT: | PRICE: | SOURCE: |
|---|---|---|---|
| 10 Jun, 2013 | Sold | $128,500 | MRED MLS |
| 24 Apr, 2013 | Under contract | $129,900 | MRED MLS |
| — | Last price change | $134,900 | MRED MLS |
| 25 Feb, 2013 | Listed for sale | $139,900 | MRED MLS |
| 3 Apr, 2018 | Sold | $142,500 | MRED MLS |
| 1 Mar, 2018 | Under contract | $145,000 | MRED MLS |
| 26 Feb, 2018 | Listed for sale | $145,000 | MRED MLS |
| 8 Oct, 2019 | Sold | $163,500 | MRED MLS |
| 10 Sep, 2019 | Under contract | $162,900 | MRED MLS |
| 5 Sep, 2019 | Listed for sale | $162,900 | MRED MLS |
Room Specifics
Total Bedrooms: 2
Bedrooms Above Ground: 2
Bedrooms Below Ground: 0
Dimensions: —
Floor Type: Carpet
Full Bathrooms: 2
Bathroom Amenities: Separate Shower,Double Sink,Soaking Tub
Bathroom in Basement: 0
Rooms: Foyer
Basement Description: None
Other Specifics
| 2 | |
| — | |
| Asphalt | |
| Patio, Storms/Screens, End Unit | |
| Pond(s),Water View | |
| 109X56X111X35 | |
| — | |
| Full | |
| Vaulted/Cathedral Ceilings, Hardwood Floors, First Floor Bedroom, First Floor Laundry, First Floor Full Bath, Laundry Hook-Up in Unit | |
| Range, Microwave, Dishwasher, Refrigerator, Washer, Dryer, Disposal | |
| Not in DB | |
| — | |
| — | |
| — | |
| Wood Burning, Gas Starter |
Tax History
| Year | Property Taxes |
|---|---|
| 2013 | $3,862 |
| 2018 | $4,279 |
| 2019 | $4,334 |
Contact Agent
Nearby Similar Homes
Nearby Sold Comparables
Contact Agent
Listing Provided By
Coldwell Banker Real Estate Group

