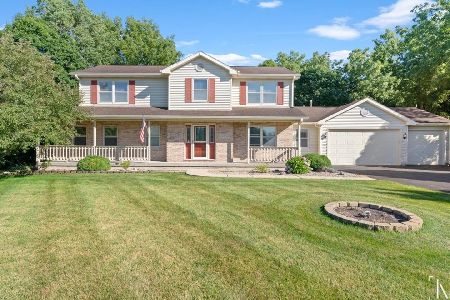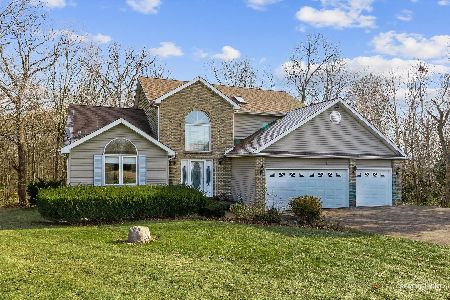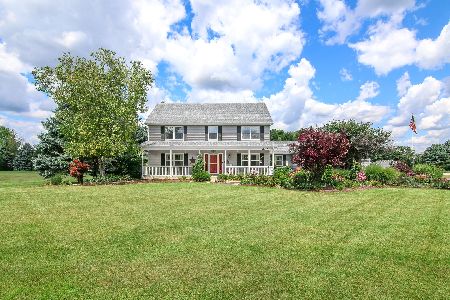14830 Briel Court, Hinckley, Illinois 60520
$325,000
|
Sold
|
|
| Status: | Closed |
| Sqft: | 3,700 |
| Cost/Sqft: | $95 |
| Beds: | 4 |
| Baths: | 4 |
| Year Built: | 1994 |
| Property Taxes: | $9,135 |
| Days On Market: | 2908 |
| Lot Size: | 1,60 |
Description
Start the new year in this fantastic move in ready home. This wonderful 4 bedroom home on 1.6 acre wooded lot just outside of Hinckley is waiting for your move. The master bedroom and spacious bath are located on the first floor. A wall of windows in the family room invites hours of nature watching and relaxation. The custom kitchen features birch cabinets, granite counters, a center island and French doors leading to a multi level deck. A 2-story fireplace creates a cozy atmosphere for game nights with the family. The finished basement boasts a large wet bar, space for a pool table along with a big screen TV for watching the game and family parties. A fourth bedroom with full bath in the basement could be an office for those "work from home" days. Sliding doors lead to the backyard patio and hot tub. Location is easy to get to Aurora and DeKalb....Worth the trip out to see for yourself.
Property Specifics
| Single Family | |
| — | |
| — | |
| 1994 | |
| Full,Walkout | |
| — | |
| No | |
| 1.6 |
| De Kalb | |
| — | |
| 0 / Not Applicable | |
| None | |
| Private Well | |
| Septic-Private | |
| 09815429 | |
| 1516227002 |
Property History
| DATE: | EVENT: | PRICE: | SOURCE: |
|---|---|---|---|
| 22 May, 2007 | Sold | $366,500 | MRED MLS |
| 11 Apr, 2007 | Under contract | $419,900 | MRED MLS |
| — | Last price change | $424,900 | MRED MLS |
| 2 Jan, 2007 | Listed for sale | $424,900 | MRED MLS |
| 30 Mar, 2018 | Sold | $325,000 | MRED MLS |
| 30 Jan, 2018 | Under contract | $349,900 | MRED MLS |
| 10 Dec, 2017 | Listed for sale | $349,900 | MRED MLS |
| 5 Oct, 2022 | Sold | $425,000 | MRED MLS |
| 3 Sep, 2022 | Under contract | $450,000 | MRED MLS |
| 16 Aug, 2022 | Listed for sale | $450,000 | MRED MLS |
Room Specifics
Total Bedrooms: 4
Bedrooms Above Ground: 4
Bedrooms Below Ground: 0
Dimensions: —
Floor Type: Carpet
Dimensions: —
Floor Type: Carpet
Dimensions: —
Floor Type: Carpet
Full Bathrooms: 4
Bathroom Amenities: Whirlpool,Separate Shower,Double Sink
Bathroom in Basement: 1
Rooms: Foyer,Loft
Basement Description: Finished,Exterior Access
Other Specifics
| 3 | |
| Concrete Perimeter | |
| Asphalt | |
| Deck, Patio, Hot Tub, Storms/Screens | |
| Cul-De-Sac,Stream(s),Wooded | |
| 103X350X286X360 | |
| — | |
| Full | |
| Vaulted/Cathedral Ceilings, Bar-Wet, Hardwood Floors, First Floor Bedroom, First Floor Laundry | |
| Range, Dishwasher, Refrigerator, Disposal, Stainless Steel Appliance(s) | |
| Not in DB | |
| Street Paved | |
| — | |
| — | |
| Gas Log, Gas Starter |
Tax History
| Year | Property Taxes |
|---|---|
| 2007 | $6,386 |
| 2018 | $9,135 |
| 2022 | $10,675 |
Contact Agent
Nearby Similar Homes
Nearby Sold Comparables
Contact Agent
Listing Provided By
RE/MAX All Pro - Sugar Grove






