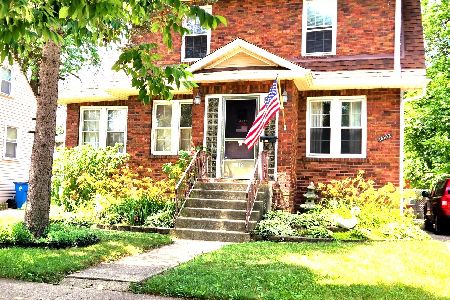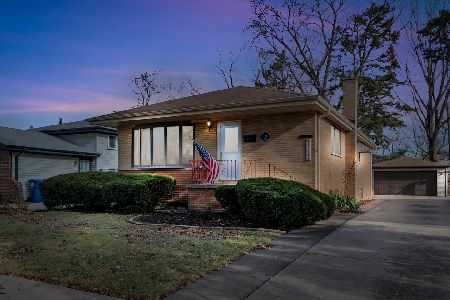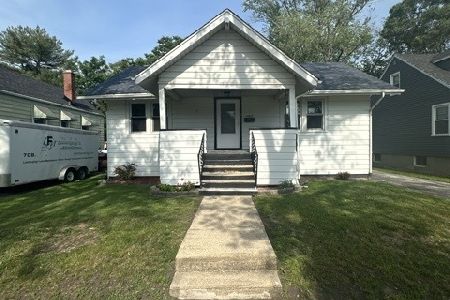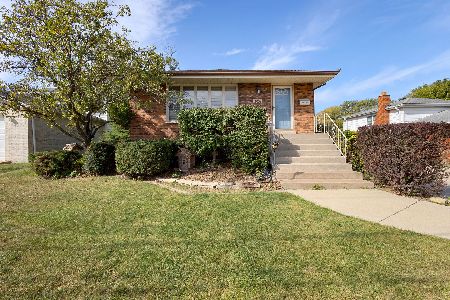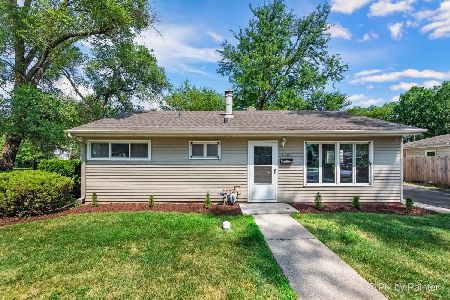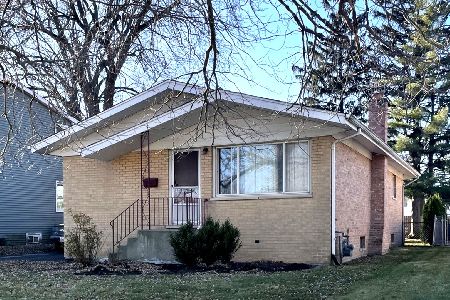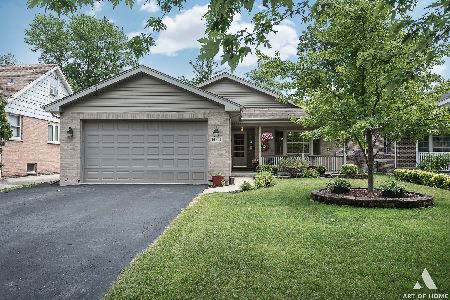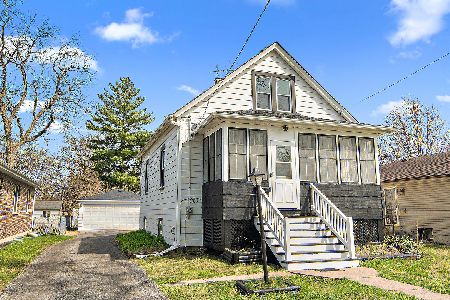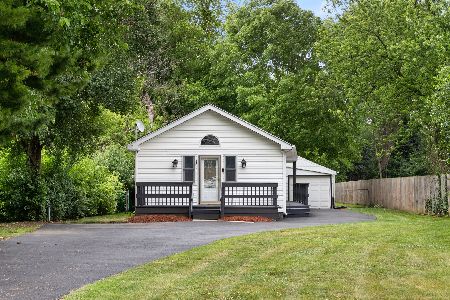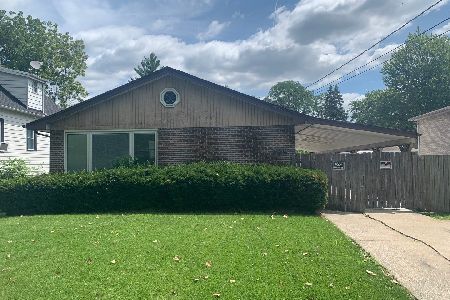14833 Kildare Avenue, Midlothian, Illinois 60445
$190,000
|
Sold
|
|
| Status: | Closed |
| Sqft: | 1,630 |
| Cost/Sqft: | $126 |
| Beds: | 3 |
| Baths: | 2 |
| Year Built: | 2002 |
| Property Taxes: | $7,056 |
| Days On Market: | 5443 |
| Lot Size: | 0,35 |
Description
You won't be disappointed when you see this Newer 3 Bedroom, 2 Bath Ranch with Full Basement, 3 Season Room Addition and 2 Car Attached Garage on enormous 50 X 301' lot. Fireplace, Skylights, Whole House Fan. Master Bedroom with tray ceiling, walk-in closet and Private Bath featuring Whirlpool Tub. New Carpeting and Fresh Paint ! All Appliances Included. Immediate Possession. No Waiting Here.
Property Specifics
| Single Family | |
| — | |
| Ranch | |
| 2002 | |
| Full | |
| RANCH W BASEMENT | |
| No | |
| 0.35 |
| Cook | |
| — | |
| 0 / Not Applicable | |
| None | |
| Lake Michigan | |
| Public Sewer | |
| 07748151 | |
| 28104060420000 |
Property History
| DATE: | EVENT: | PRICE: | SOURCE: |
|---|---|---|---|
| 8 Apr, 2011 | Sold | $190,000 | MRED MLS |
| 21 Mar, 2011 | Under contract | $204,900 | MRED MLS |
| 8 Mar, 2011 | Listed for sale | $204,900 | MRED MLS |
Room Specifics
Total Bedrooms: 3
Bedrooms Above Ground: 3
Bedrooms Below Ground: 0
Dimensions: —
Floor Type: Carpet
Dimensions: —
Floor Type: Carpet
Full Bathrooms: 2
Bathroom Amenities: Whirlpool,Separate Shower
Bathroom in Basement: 0
Rooms: Sun Room
Basement Description: Unfinished
Other Specifics
| 2 | |
| — | |
| Asphalt,Side Drive | |
| Patio, Screened Patio, Storms/Screens | |
| Fenced Yard | |
| 50 X 301 | |
| — | |
| Full | |
| Vaulted/Cathedral Ceilings, Skylight(s), First Floor Bedroom, First Floor Laundry, First Floor Full Bath | |
| — | |
| Not in DB | |
| Sidewalks, Street Lights, Street Paved | |
| — | |
| — | |
| Double Sided, Attached Fireplace Doors/Screen, Gas Log |
Tax History
| Year | Property Taxes |
|---|---|
| 2011 | $7,056 |
Contact Agent
Nearby Similar Homes
Nearby Sold Comparables
Contact Agent
Listing Provided By
RE/MAX TEAM 2000

