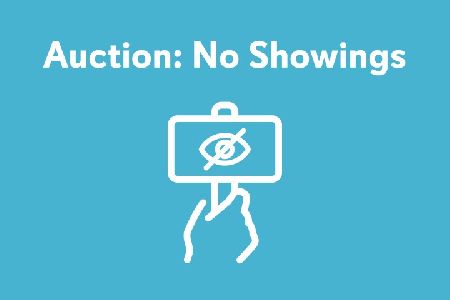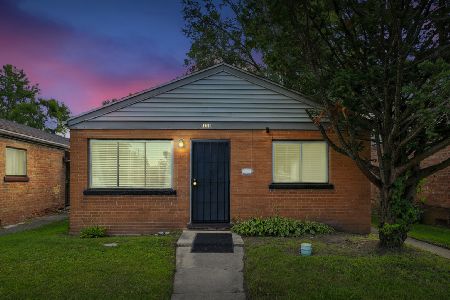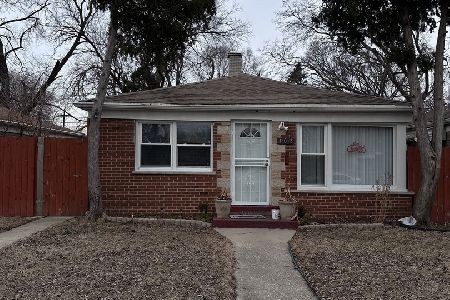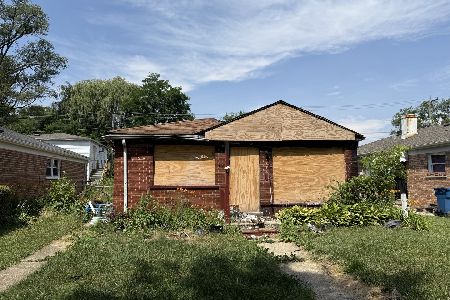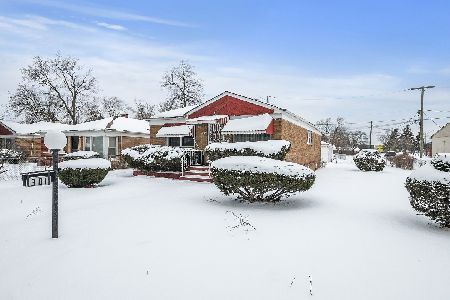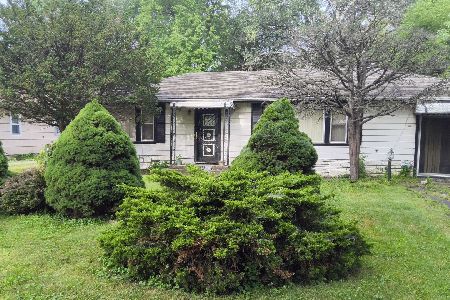14841 Campbell Avenue, Harvey, Illinois 60426
$107,000
|
Sold
|
|
| Status: | Closed |
| Sqft: | 2,000 |
| Cost/Sqft: | $58 |
| Beds: | 3 |
| Baths: | 2 |
| Year Built: | 2004 |
| Property Taxes: | $9,000 |
| Days On Market: | 2135 |
| Lot Size: | 0,11 |
Description
PRICED FOR QUICK SALE 3-BED, 2-CAR Attached Garage, Split-Level Built (2004)- Lexington Model w/Gated Entry & Privacy Fence for Great "Summer Entertaining"! GREAT BUY FOR INVESTOR OR 1ST-TIME BUYER! WITHIN POSEN SCHOOL DISTRICT! This Beauty provides Cathedral Ceilings with Open Floor Plan, Dining Room w/Living Room, with Natural Lighting! Eat-IN Kitchen provides plenty of Cabinets for Storage, Dishwasher, Range/Oven w/Microwave. Laundry/Utility room w/ Washer & Dryer. Insulated Vinyl Windows & Patio Door, Steel Entry Doors with 1-HR Fire Rating all Exterior Walls, Aluminum Gutters, Fascia & Soffits. R-30 Ceiling Insulation, 40-Gallon HWH (2016) & Central Air. 10-Inch Concrete Foundations, Foundation Waterproofing when Built. Cultured Marble Bath Vanity, Ceramic Wall Tile & Jacuzzi to help "unwind and relax"! Spacious Family Room in Lower Level complete with Bathroom. Great for "family gatherings"! Attached 2-Car Garage has plenty of Storage Options and Exterior Access to Backyard. Electric Shutter on Patio Door along with Manual Shutters for three more Windows. The home is adjacent to Wooded Area and provides a Quiet, Serene Environment to Enjoy! Just Bring your Decorating/Update ideas and make this home look like new again! SELLER MOTIVATED! PRE-APPROVED BUYERS ONLY! EASY TO VIEW..
Property Specifics
| Single Family | |
| — | |
| — | |
| 2004 | |
| Partial,Walkout | |
| — | |
| No | |
| 0.11 |
| Cook | |
| — | |
| 0 / Not Applicable | |
| None | |
| Lake Michigan,Public | |
| Public Sewer | |
| 10695539 | |
| 28124140450000 |
Property History
| DATE: | EVENT: | PRICE: | SOURCE: |
|---|---|---|---|
| 29 Sep, 2020 | Sold | $107,000 | MRED MLS |
| 9 Jun, 2020 | Under contract | $115,000 | MRED MLS |
| — | Last price change | $129,000 | MRED MLS |
| 22 Apr, 2020 | Listed for sale | $129,000 | MRED MLS |
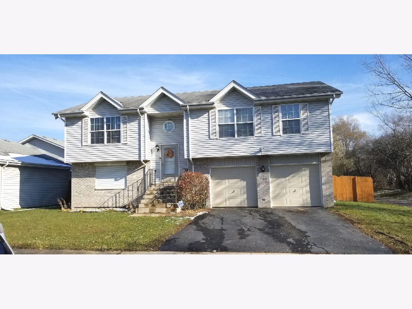
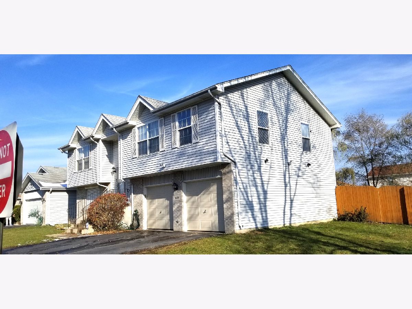
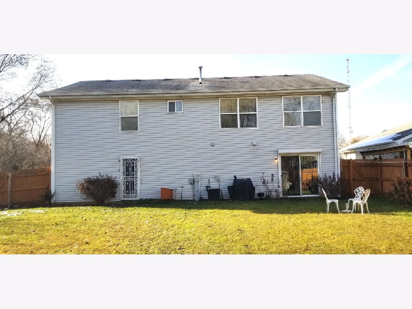
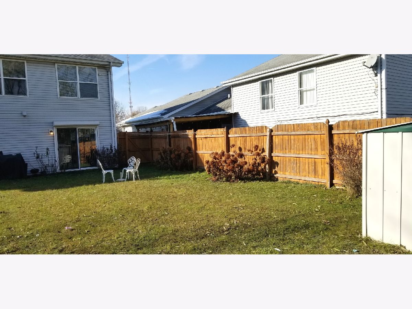
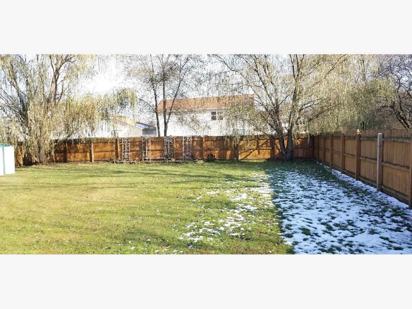
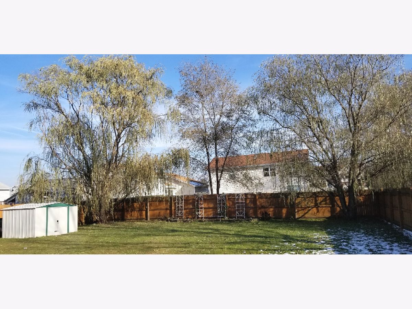
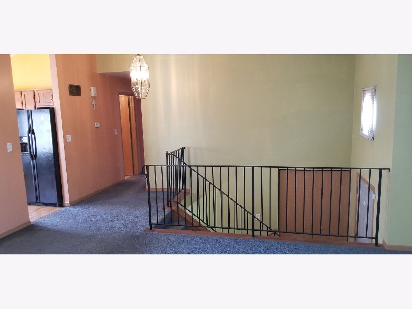
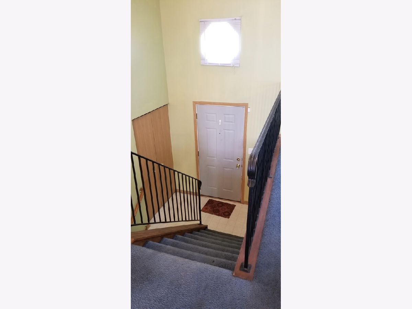
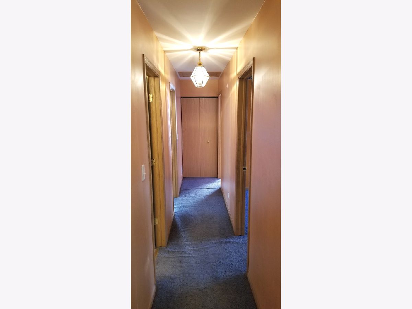
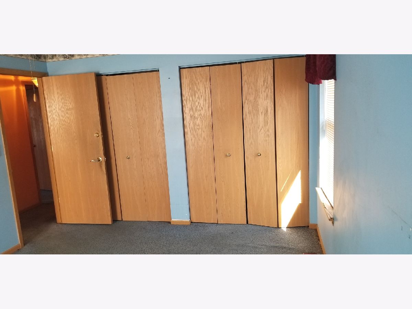
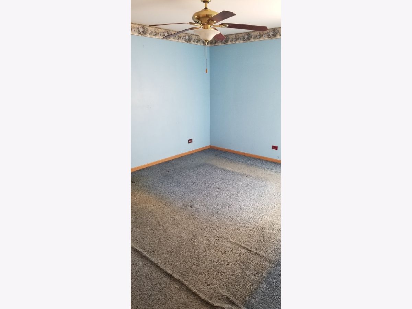
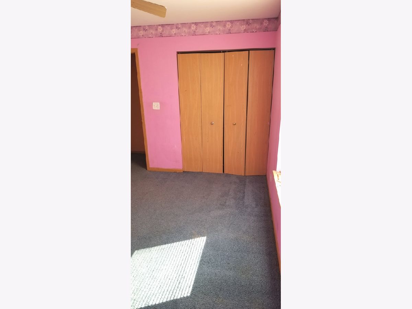
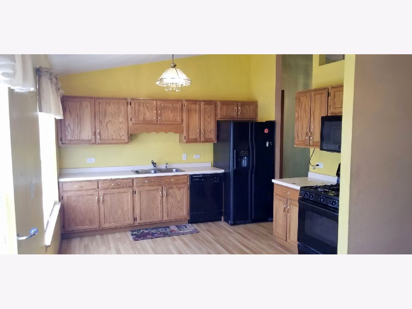
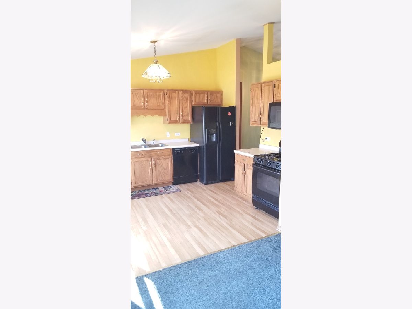
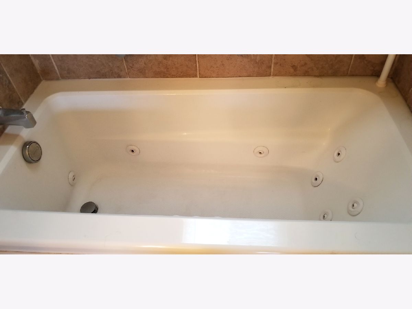
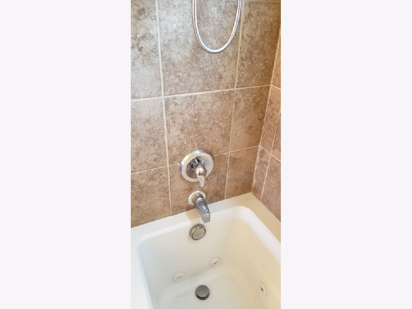
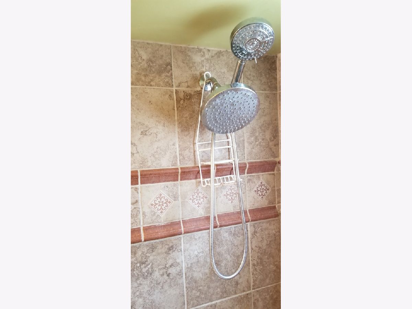
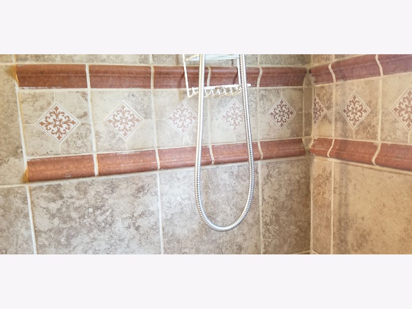
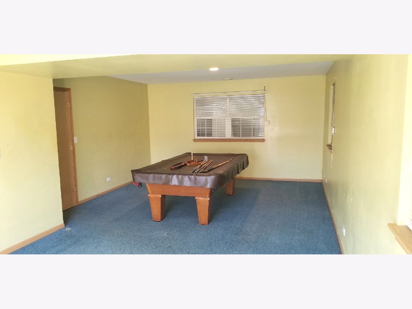
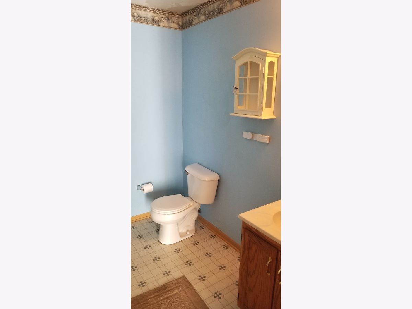
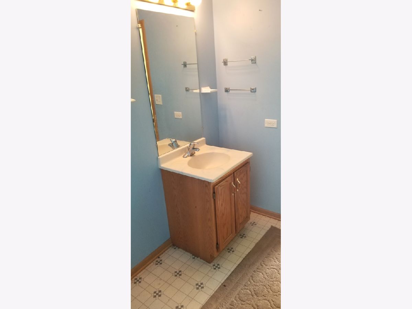
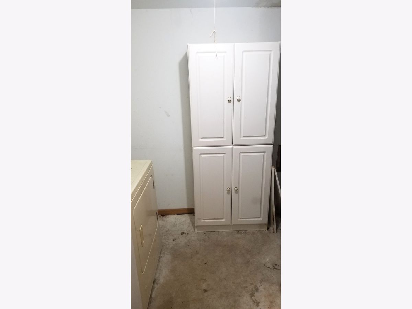
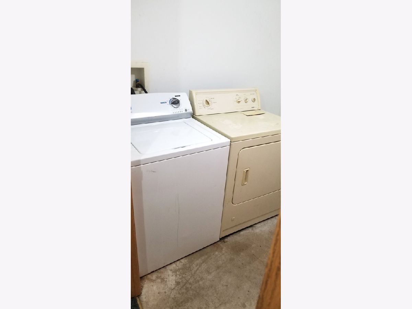
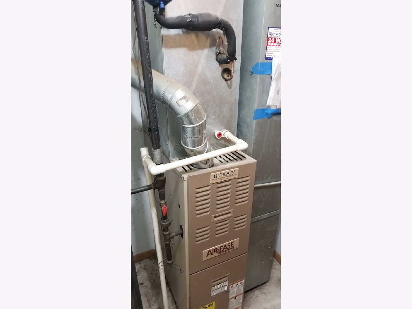
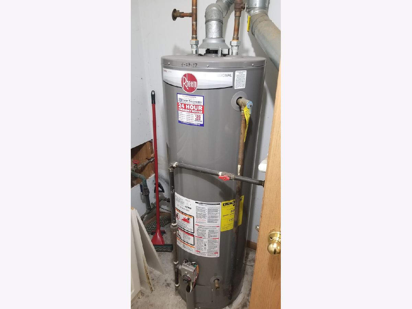
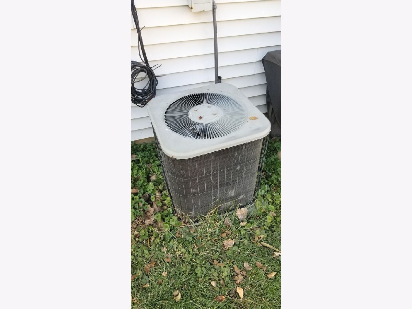
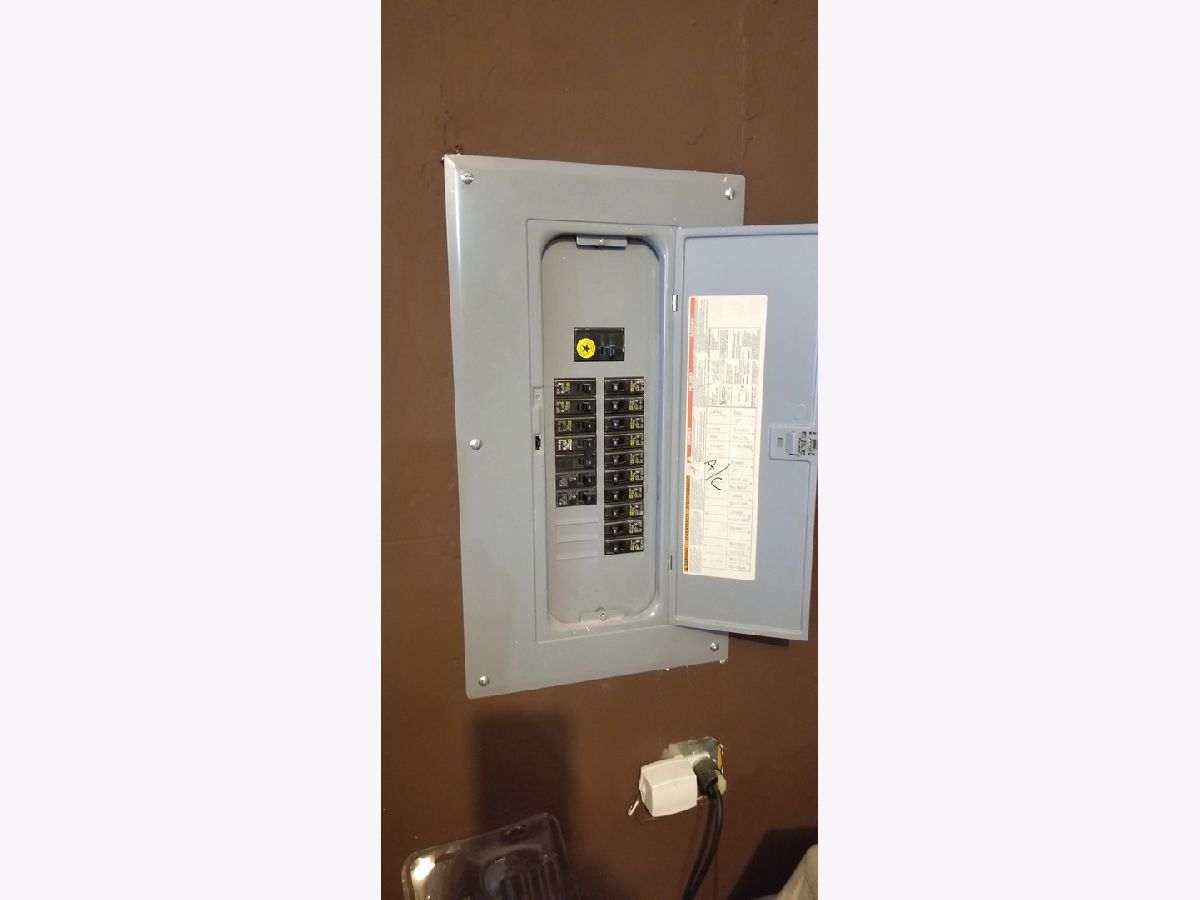
Room Specifics
Total Bedrooms: 3
Bedrooms Above Ground: 3
Bedrooms Below Ground: 0
Dimensions: —
Floor Type: Carpet
Dimensions: —
Floor Type: Carpet
Full Bathrooms: 2
Bathroom Amenities: Whirlpool
Bathroom in Basement: 1
Rooms: No additional rooms
Basement Description: Finished,Exterior Access
Other Specifics
| 2 | |
| Concrete Perimeter | |
| Asphalt,Side Drive | |
| Storms/Screens | |
| Corner Lot,Fenced Yard | |
| 8814 | |
| — | |
| Full | |
| Vaulted/Cathedral Ceilings, Wood Laminate Floors, Walk-In Closet(s) | |
| — | |
| Not in DB | |
| Curbs, Sidewalks, Street Lights, Street Paved | |
| — | |
| — | |
| — |
Tax History
| Year | Property Taxes |
|---|---|
| 2020 | $9,000 |
Contact Agent
Nearby Similar Homes
Nearby Sold Comparables
Contact Agent
Listing Provided By
Client First Realty, Inc.

