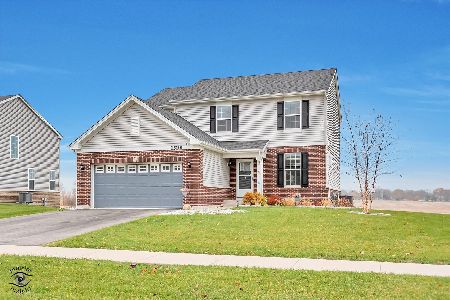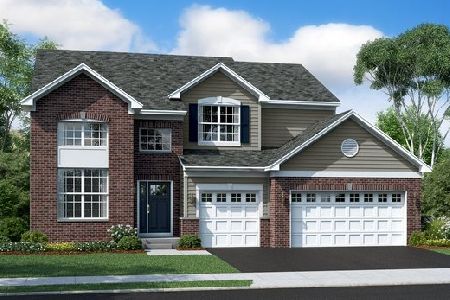14841 Deere Drive, Manhattan, Illinois 60442
$370,000
|
Sold
|
|
| Status: | Closed |
| Sqft: | 1,988 |
| Cost/Sqft: | $191 |
| Beds: | 4 |
| Baths: | 3 |
| Year Built: | 2019 |
| Property Taxes: | $10,083 |
| Days On Market: | 1296 |
| Lot Size: | 0,23 |
Description
RARE Ontario model now available in Manhattan's Stonegate subdivision! Main floor features flexible living space upon entry, main floor laundry/mud room and half bath, and open concept kitchen that flows into the family room with fireplace upgrade. Upgraded features such as additional windows selected during custom build, recessed lighting throughout, designer railing, luxury vinyl plank flooring, tray ceiling in master, AND after construction upgrades including updated light fixtures, privacy fence, landscaping, custom blinds, and more! The second floor has four generously sized bedrooms and two full bathrooms, including a master suite! Kitchen features QUARTZ countertops, Aristokraft cabinets & stainless-steel GE appliances. Expect little to no maintenance on this home that was built in 2019! Home still covered by 10 year structural warranty! From builder: New homes at Stonegate are among world's first to receive internationally-recognized Wi-Fi CERTIFIED designation & are built w/superior Smart Home Automation technology by Amazon & voice control by Alexa. Home's automation includes: remote access to thermostat, wireless touch entry, video doorbell, smart garage & more.
Property Specifics
| Single Family | |
| — | |
| — | |
| 2019 | |
| — | |
| THE ONTARIO | |
| No | |
| 0.23 |
| Will | |
| Stonegate | |
| 0 / Not Applicable | |
| — | |
| — | |
| — | |
| 11452517 | |
| 1412161070120000 |
Property History
| DATE: | EVENT: | PRICE: | SOURCE: |
|---|---|---|---|
| 30 Jul, 2019 | Sold | $235,990 | MRED MLS |
| 25 May, 2019 | Under contract | $235,990 | MRED MLS |
| 23 May, 2019 | Listed for sale | $235,990 | MRED MLS |
| 4 Aug, 2022 | Sold | $370,000 | MRED MLS |
| 5 Jul, 2022 | Under contract | $379,900 | MRED MLS |
| 1 Jul, 2022 | Listed for sale | $379,900 | MRED MLS |
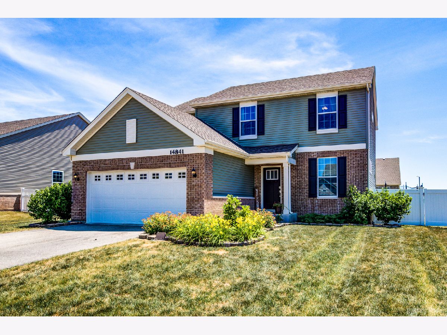
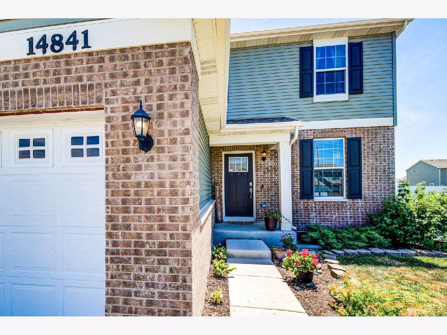
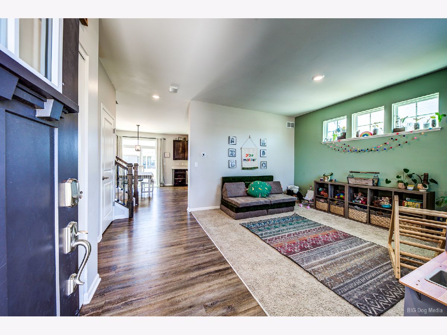
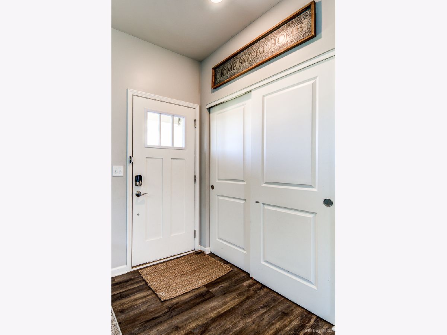
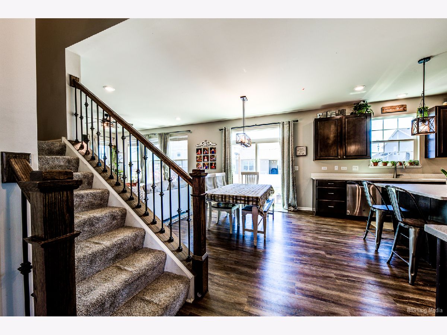
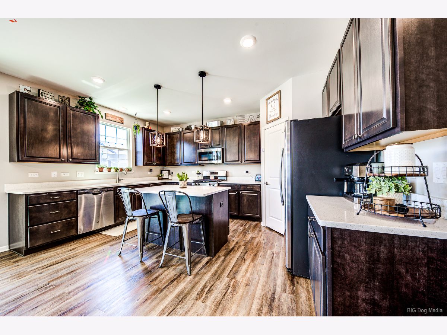
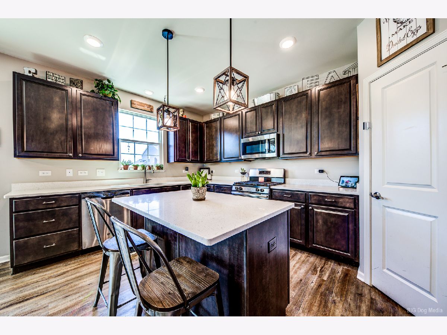
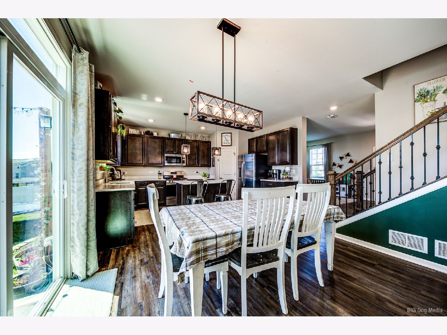
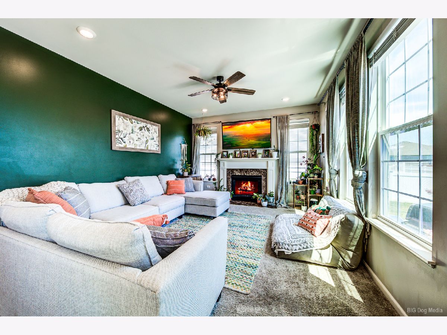
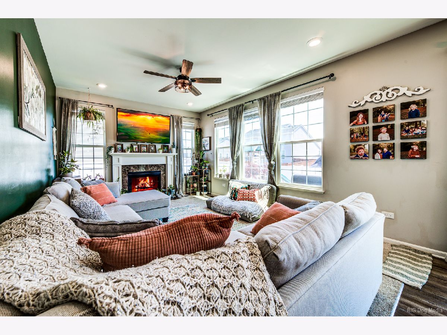
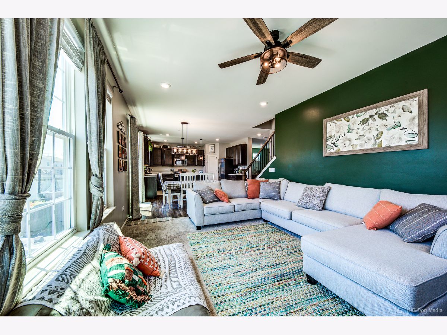
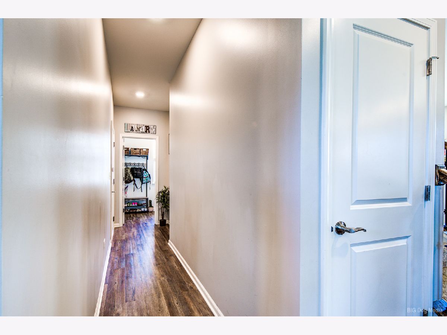
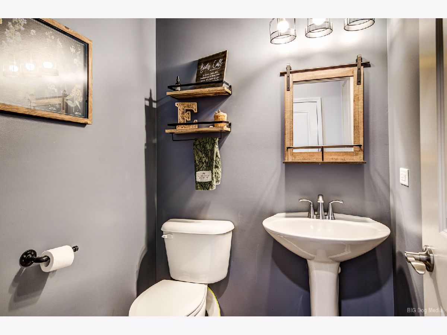
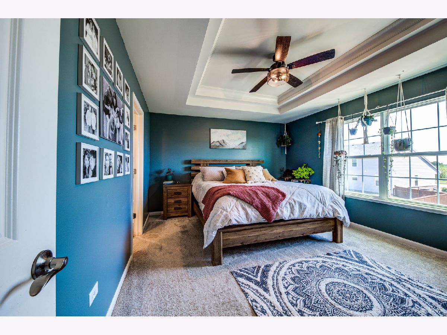
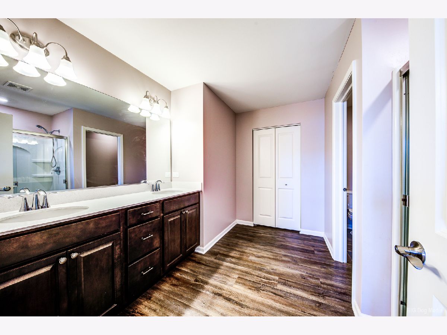
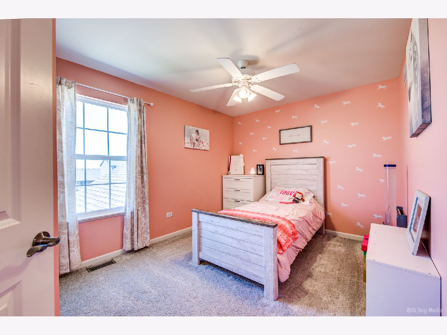
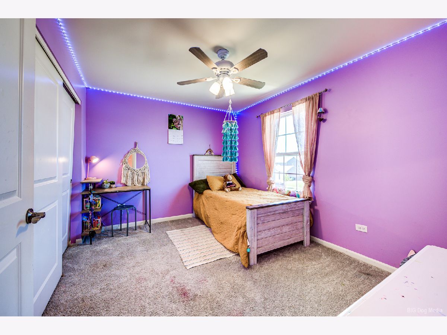
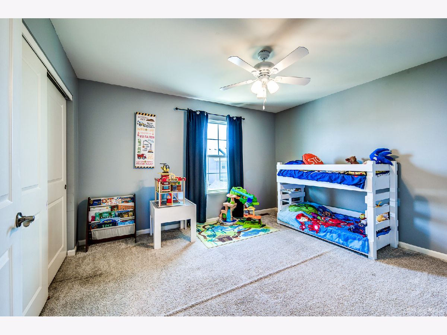
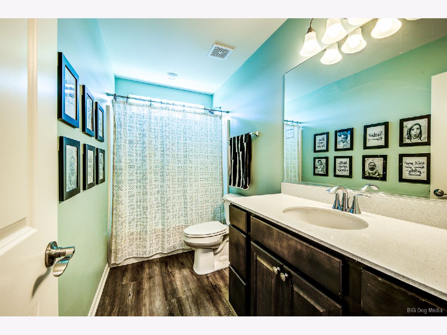
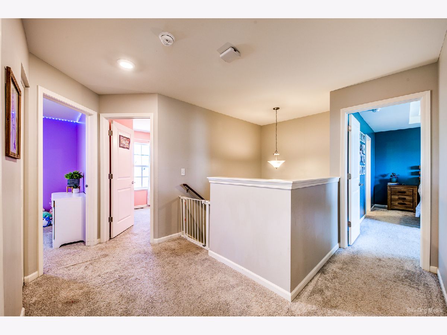
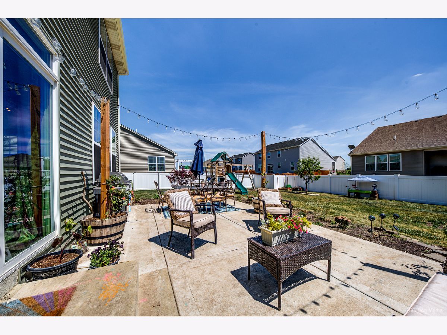
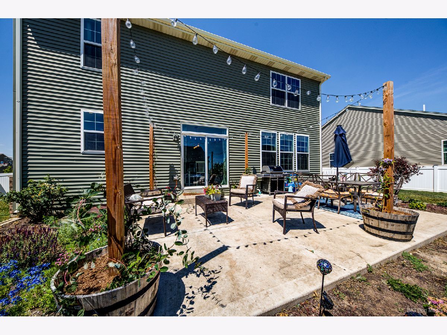
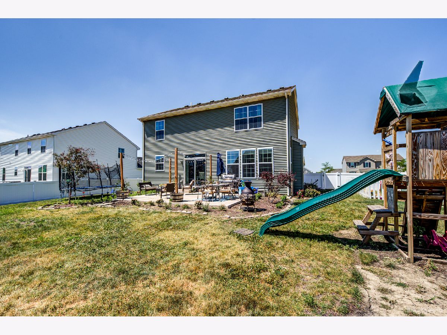
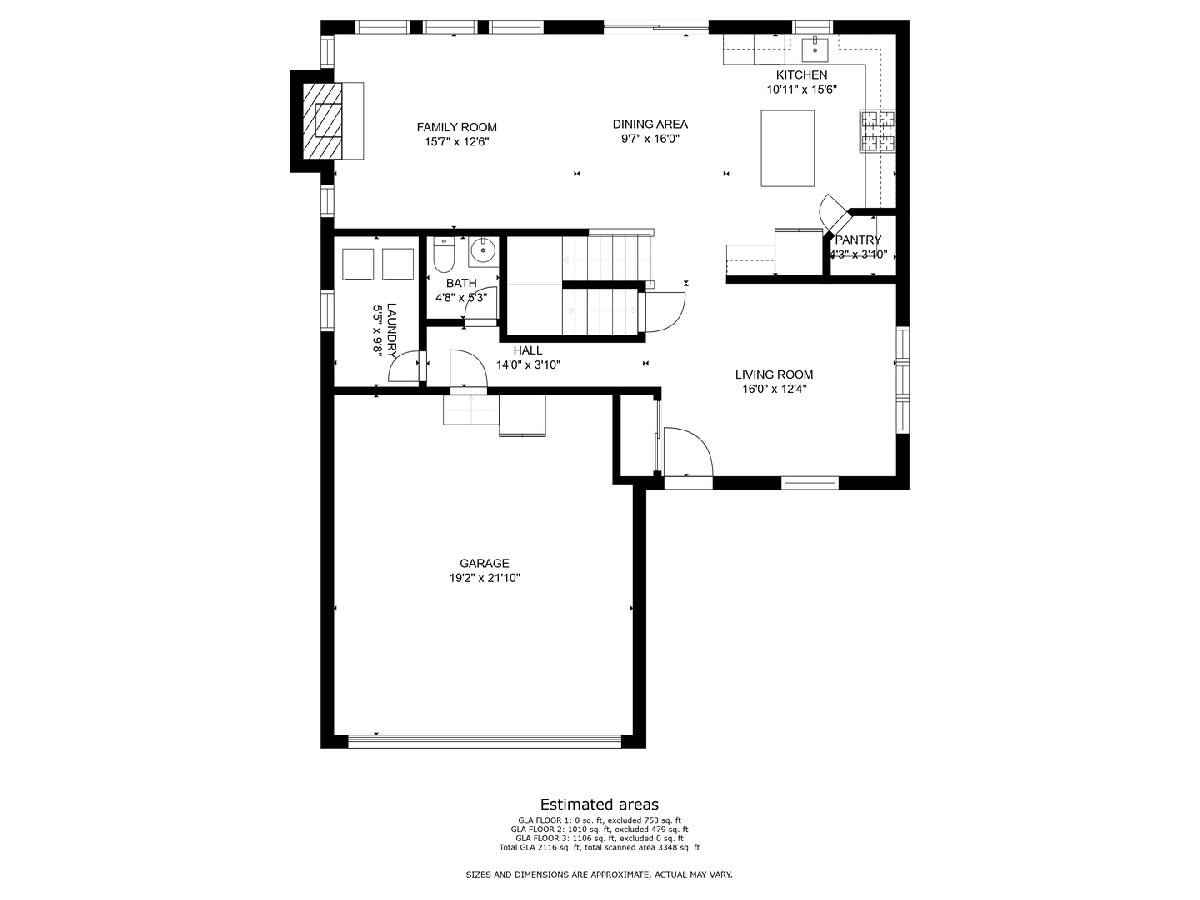
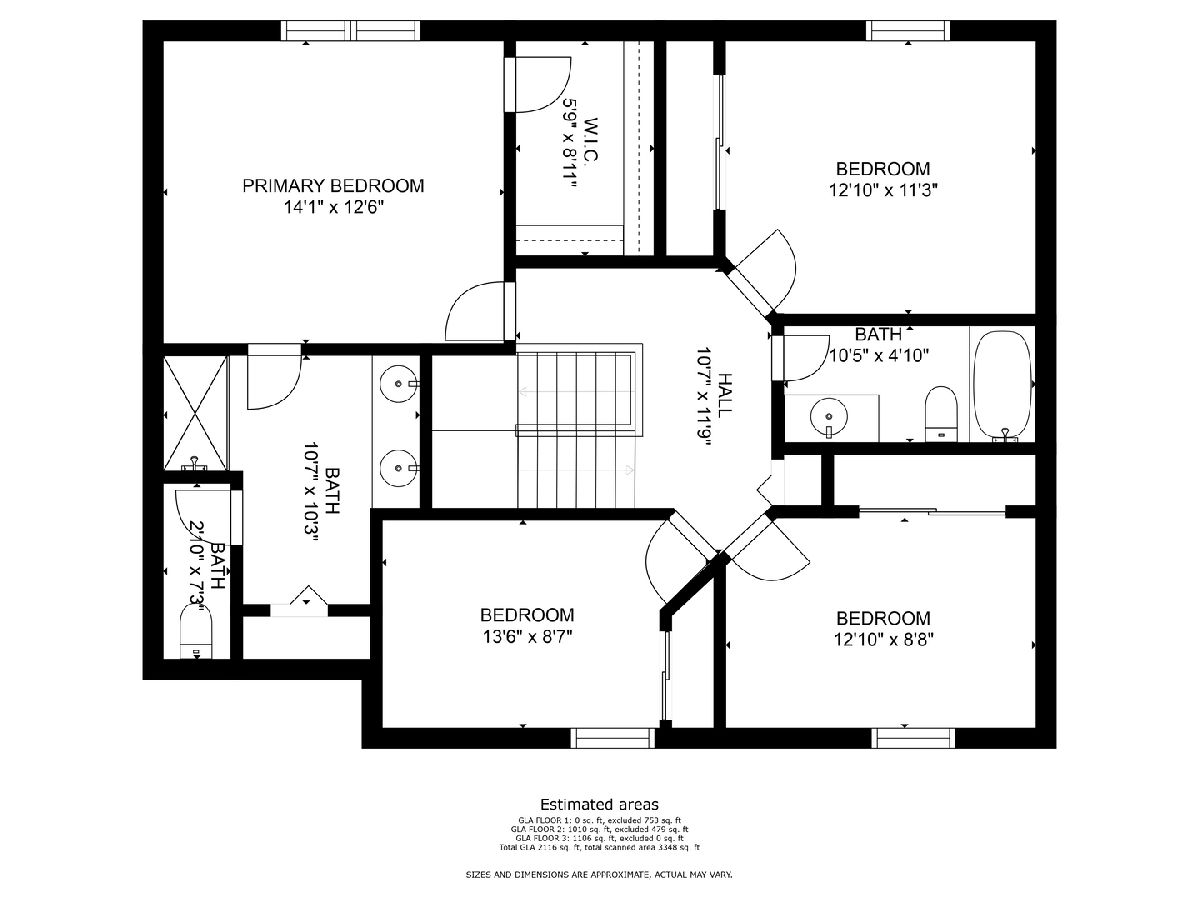
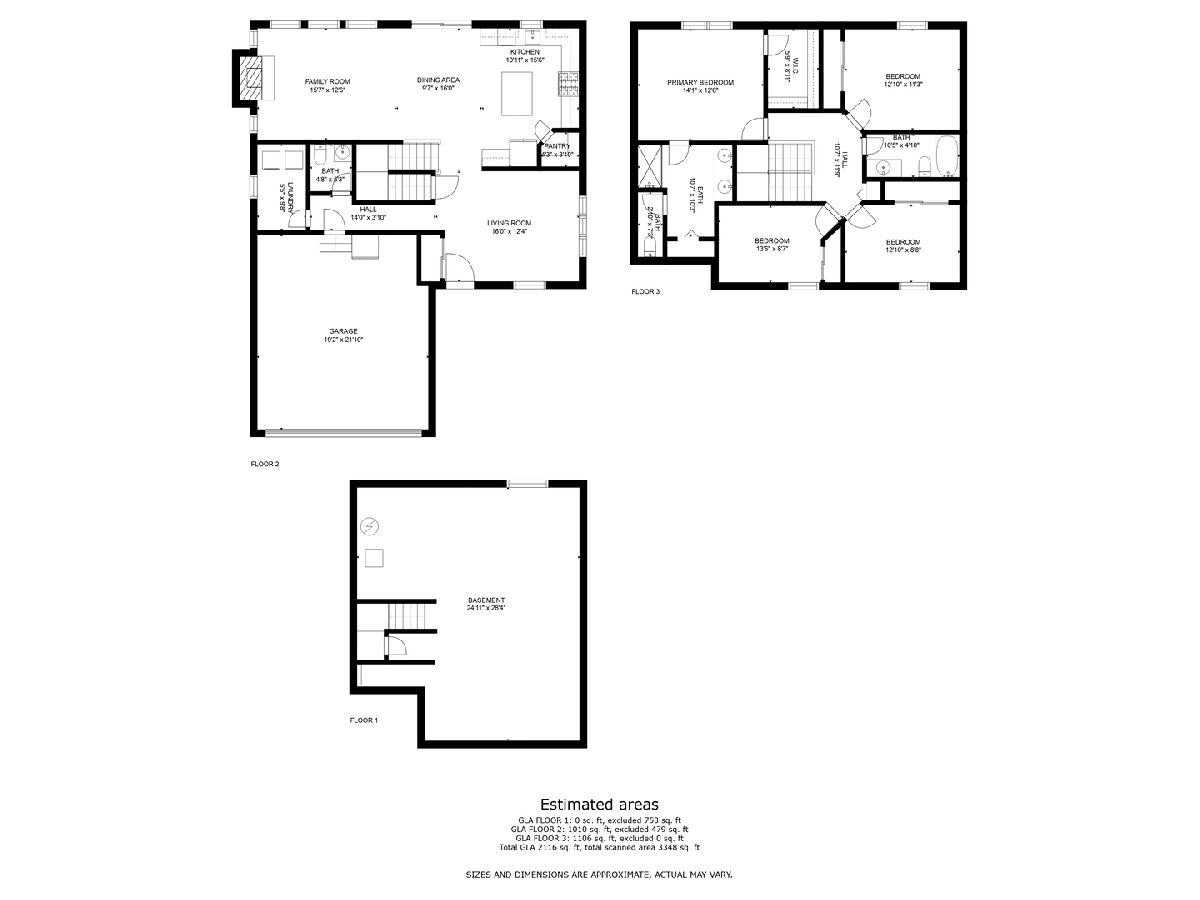
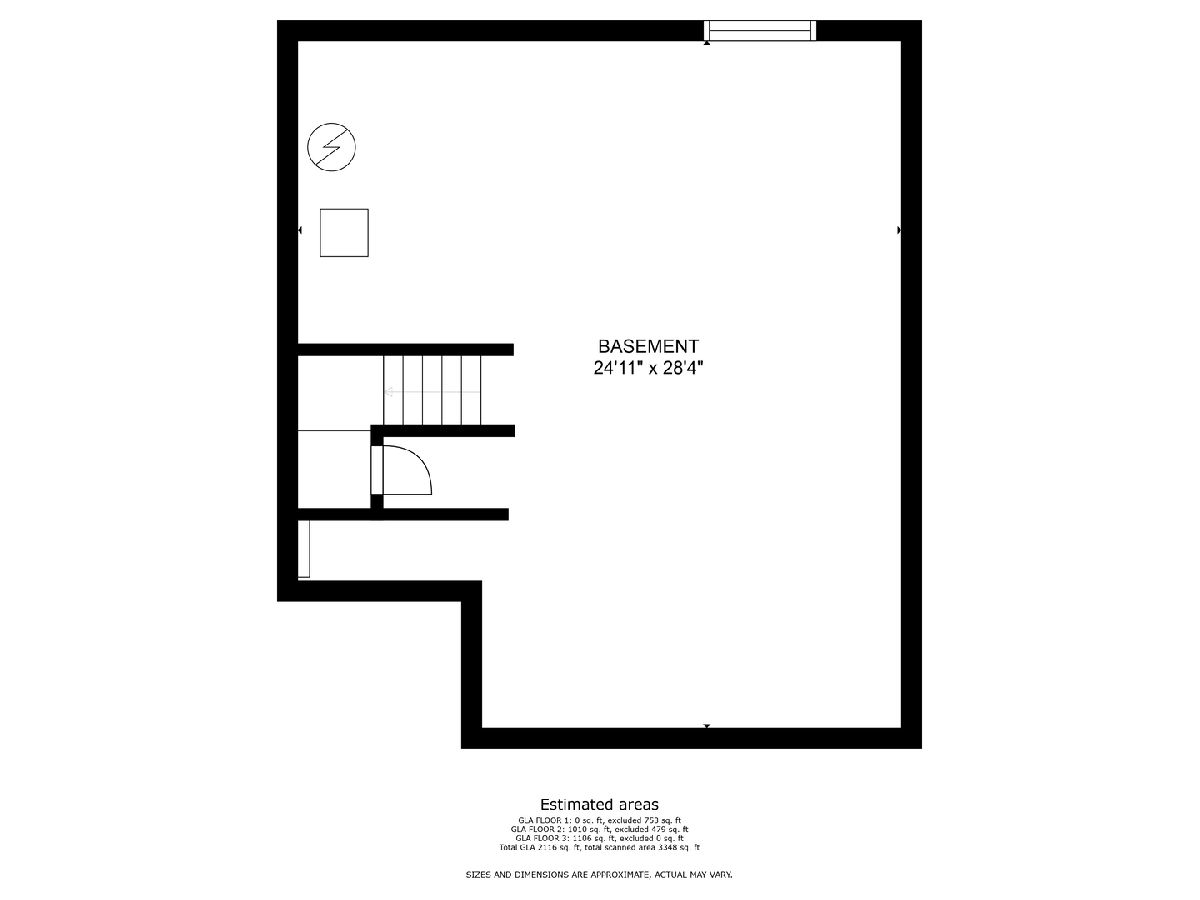
Room Specifics
Total Bedrooms: 4
Bedrooms Above Ground: 4
Bedrooms Below Ground: 0
Dimensions: —
Floor Type: —
Dimensions: —
Floor Type: —
Dimensions: —
Floor Type: —
Full Bathrooms: 3
Bathroom Amenities: —
Bathroom in Basement: 0
Rooms: —
Basement Description: Unfinished
Other Specifics
| 2 | |
| — | |
| Asphalt | |
| — | |
| — | |
| 80X125X80X125 | |
| — | |
| — | |
| — | |
| — | |
| Not in DB | |
| — | |
| — | |
| — | |
| — |
Tax History
| Year | Property Taxes |
|---|---|
| 2022 | $10,083 |
Contact Agent
Nearby Sold Comparables
Contact Agent
Listing Provided By
HomeSmart Realty Group

