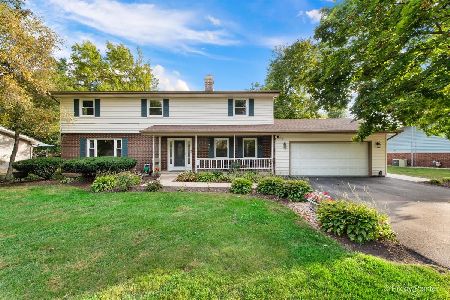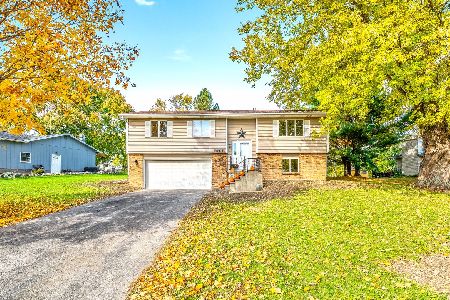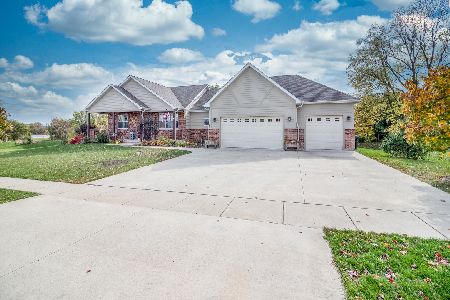14841 Hiawatha Lane, Somonauk, Illinois 60552
$108,624
|
Sold
|
|
| Status: | Closed |
| Sqft: | 0 |
| Cost/Sqft: | — |
| Beds: | 4 |
| Baths: | 3 |
| Year Built: | — |
| Property Taxes: | $4,329 |
| Days On Market: | 4156 |
| Lot Size: | 0,52 |
Description
Very Nice Open Floor Plan In This Large 4 Bedroom 3 Bath Home! Come Take a Peek & Bring Your Ideas W/Some TLC, This Home Will Be A Beauty. Lots Of Space for All To Enjoy. Nice Harwood Flooring through Out, Large Kitchen With Eating Area Leads To A Very Nice Size Sun Room Over Looking A Great Back Yard. This Home Is Banked Owned, Must Be Sold ASIS. This Is A Great Investment For Sure!! Call For Your Showing Toda..
Property Specifics
| Single Family | |
| — | |
| Tri-Level | |
| — | |
| Full | |
| — | |
| No | |
| 0.52 |
| De Kalb | |
| Buck Lake | |
| 500 / Annual | |
| Lake Rights | |
| Community Well | |
| Septic-Private | |
| 08666431 | |
| 1828476010 |
Nearby Schools
| NAME: | DISTRICT: | DISTANCE: | |
|---|---|---|---|
|
Grade School
James R Wood Elementary School |
432 | — | |
|
Middle School
Somonauk Middle School |
432 | Not in DB | |
|
High School
Somonauk High School |
432 | Not in DB | |
Property History
| DATE: | EVENT: | PRICE: | SOURCE: |
|---|---|---|---|
| 18 Nov, 2014 | Sold | $108,624 | MRED MLS |
| 6 Nov, 2014 | Under contract | $124,999 | MRED MLS |
| 8 Jul, 2014 | Listed for sale | $124,999 | MRED MLS |
Room Specifics
Total Bedrooms: 4
Bedrooms Above Ground: 4
Bedrooms Below Ground: 0
Dimensions: —
Floor Type: Hardwood
Dimensions: —
Floor Type: —
Dimensions: —
Floor Type: —
Full Bathrooms: 3
Bathroom Amenities: —
Bathroom in Basement: 0
Rooms: Recreation Room,Storage,Utility Room-Lower Level
Basement Description: Partially Finished
Other Specifics
| 2 | |
| Concrete Perimeter | |
| Asphalt | |
| Balcony, Porch, Porch Screened | |
| Irregular Lot | |
| 240 X 192 X 271 | |
| — | |
| Full | |
| Vaulted/Cathedral Ceilings, Hardwood Floors | |
| — | |
| Not in DB | |
| — | |
| — | |
| — | |
| — |
Tax History
| Year | Property Taxes |
|---|---|
| 2014 | $4,329 |
Contact Agent
Nearby Sold Comparables
Contact Agent
Listing Provided By
Century 21 Affiliated






