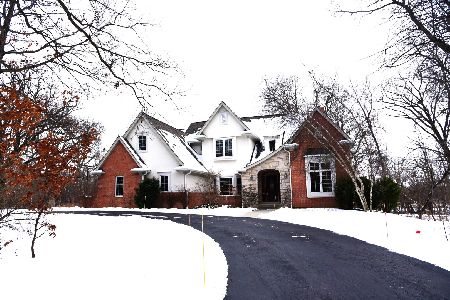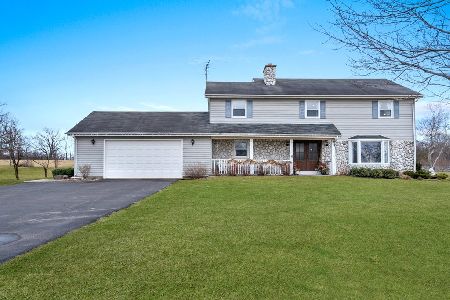14841 Kaiser Road, Wadsworth, Illinois 60083
$505,000
|
Sold
|
|
| Status: | Closed |
| Sqft: | 2,410 |
| Cost/Sqft: | $203 |
| Beds: | 3 |
| Baths: | 3 |
| Year Built: | 1988 |
| Property Taxes: | $8,862 |
| Days On Market: | 511 |
| Lot Size: | 0,00 |
Description
Escape to country living on this 4.60 acre parcel in unincorporated Lake County, Wadsworth! Surrounded by nature and still close to transportation & amenities sits this well-kept contemporary-style home loaded with impressive architectural details! Wind down the recently repaved drive, notice the attached 3-car garage then the double front door to a marble-tiled 2-story entry w/convenient coat closet. A French door leads to the main floor landing & a breathtaking view of the open floor plan w/vaulted wood-beamed ceilings & windows all around - wonderful views of nature here! The step down living room is open to a center fireplace (electric) & flanked on the other side by a bright sun room. A door off the living room leads to the spacious 2-tiered deck for summer fun. The dining room provides a perfect spot for formal & Holiday dinners while still enjoying the architectural interest of the home & its great views. Good working kitchen has plenty of cabinets, a veggie sink, pantry closet and cute eating area. Newer bamboo flooring runs thru majority of the main living area. Two (2) first floor bedrooms & a full bath makes for ideal in-law or other separate family living arrangement. Large laundry room just off the garage w/newer flooring, cabinets for storage. Wander upstairs to the primary suite w/super spacious private bath, steam shower, walk-in closet & exterior door to 2nd floor balcony where you can enjoy a nightcap sip of wine, tea, etc. The loft area is also vaulted w/wood beam & a perfect spot for den, office - you decide! Partly finished basement offers a rec room, 3rd full bath & an escape window so 4th bedroom could be possible. Plenty of storage in this home both in the basement and the LOFT in the garage! This is a super peaceful location -- Sellers have embraced nature w/several native planting garden beds. They currently keep bees on the property to qualify for the agricultural tax reduction. So well taken care of - you should see this home soon!!
Property Specifics
| Single Family | |
| — | |
| — | |
| 1988 | |
| — | |
| — | |
| No | |
| — |
| Lake | |
| — | |
| — / Not Applicable | |
| — | |
| — | |
| — | |
| 12174336 | |
| 03231020060000 |
Nearby Schools
| NAME: | DISTRICT: | DISTANCE: | |
|---|---|---|---|
|
Grade School
Newport Elementary School |
3 | — | |
|
Middle School
Beach Park Middle School |
3 | Not in DB | |
|
High School
Zion-benton Twnshp Hi School |
126 | Not in DB | |
Property History
| DATE: | EVENT: | PRICE: | SOURCE: |
|---|---|---|---|
| 31 Oct, 2024 | Sold | $505,000 | MRED MLS |
| 30 Sep, 2024 | Under contract | $488,700 | MRED MLS |
| 25 Sep, 2024 | Listed for sale | $488,700 | MRED MLS |
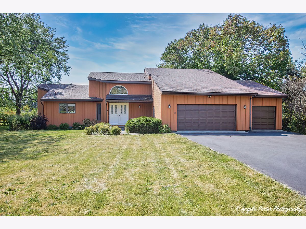
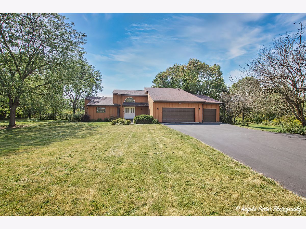
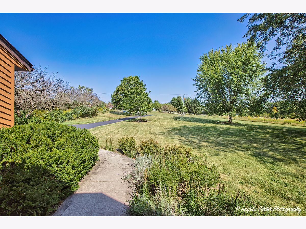
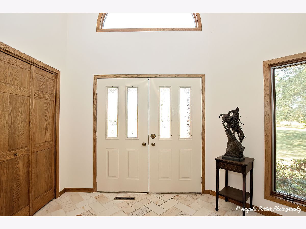
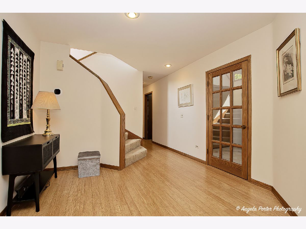
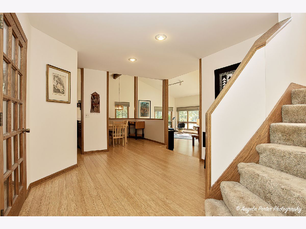
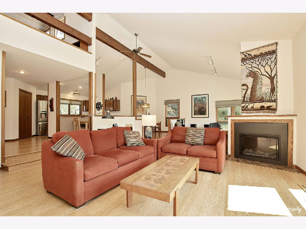
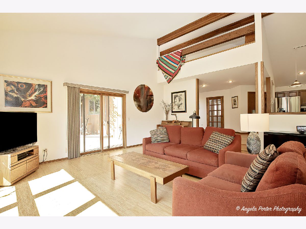
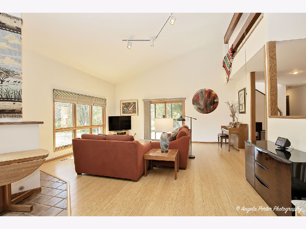
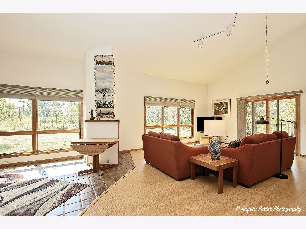
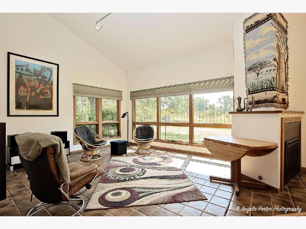
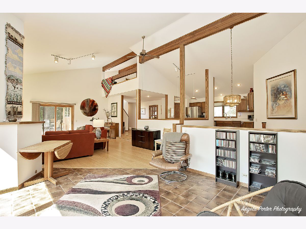
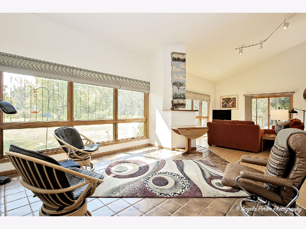
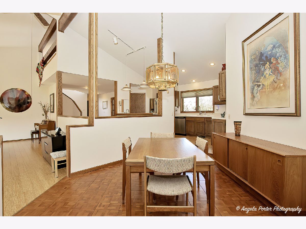
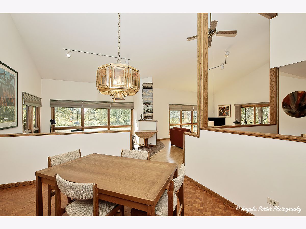
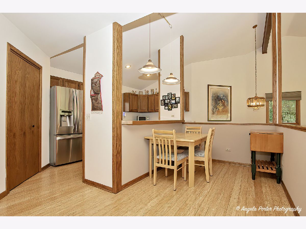
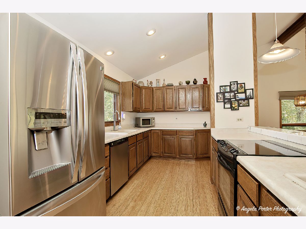
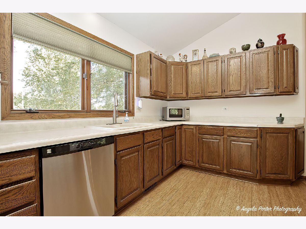
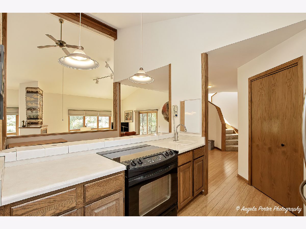
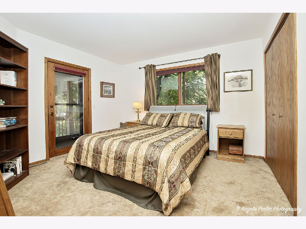
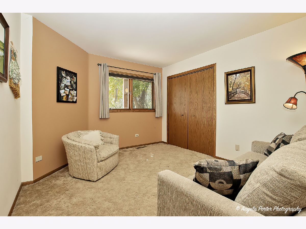
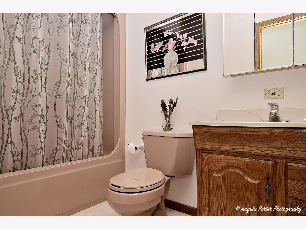
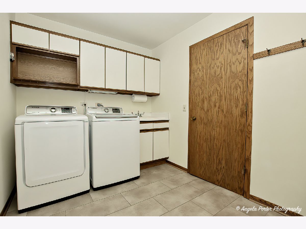
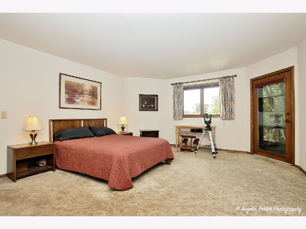
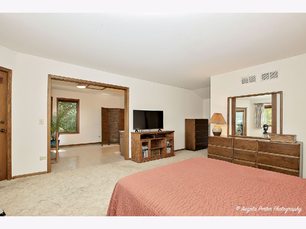
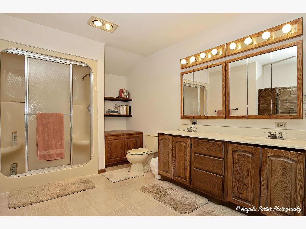
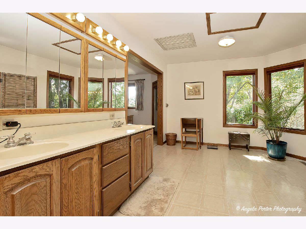
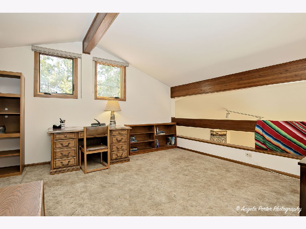
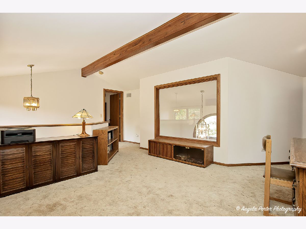
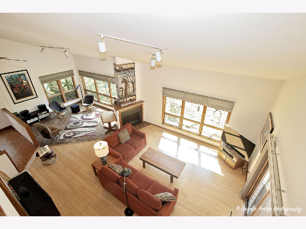
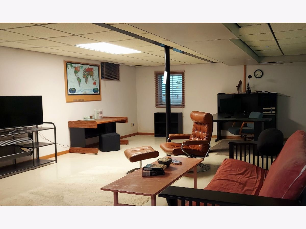
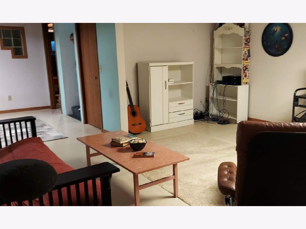
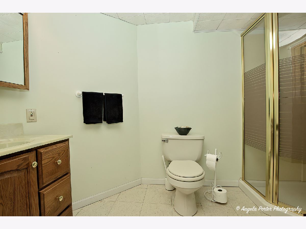
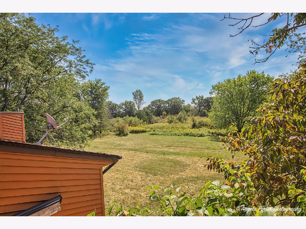
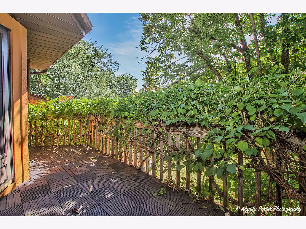
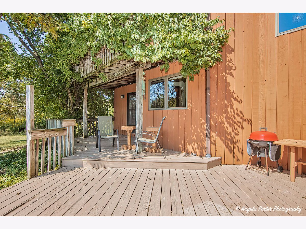
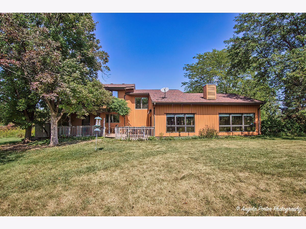
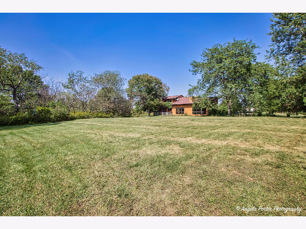
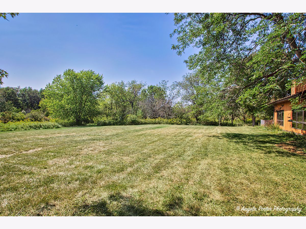
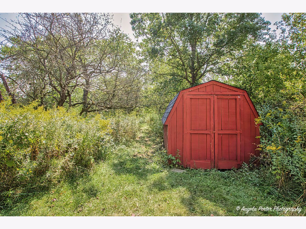
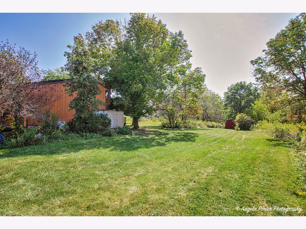
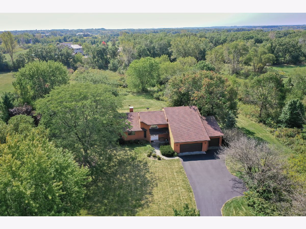
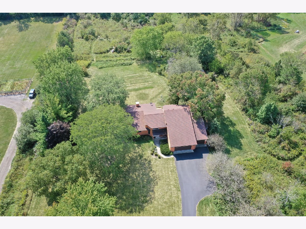
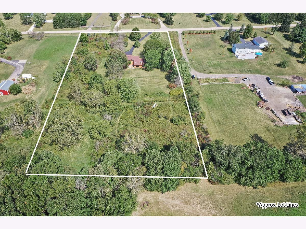
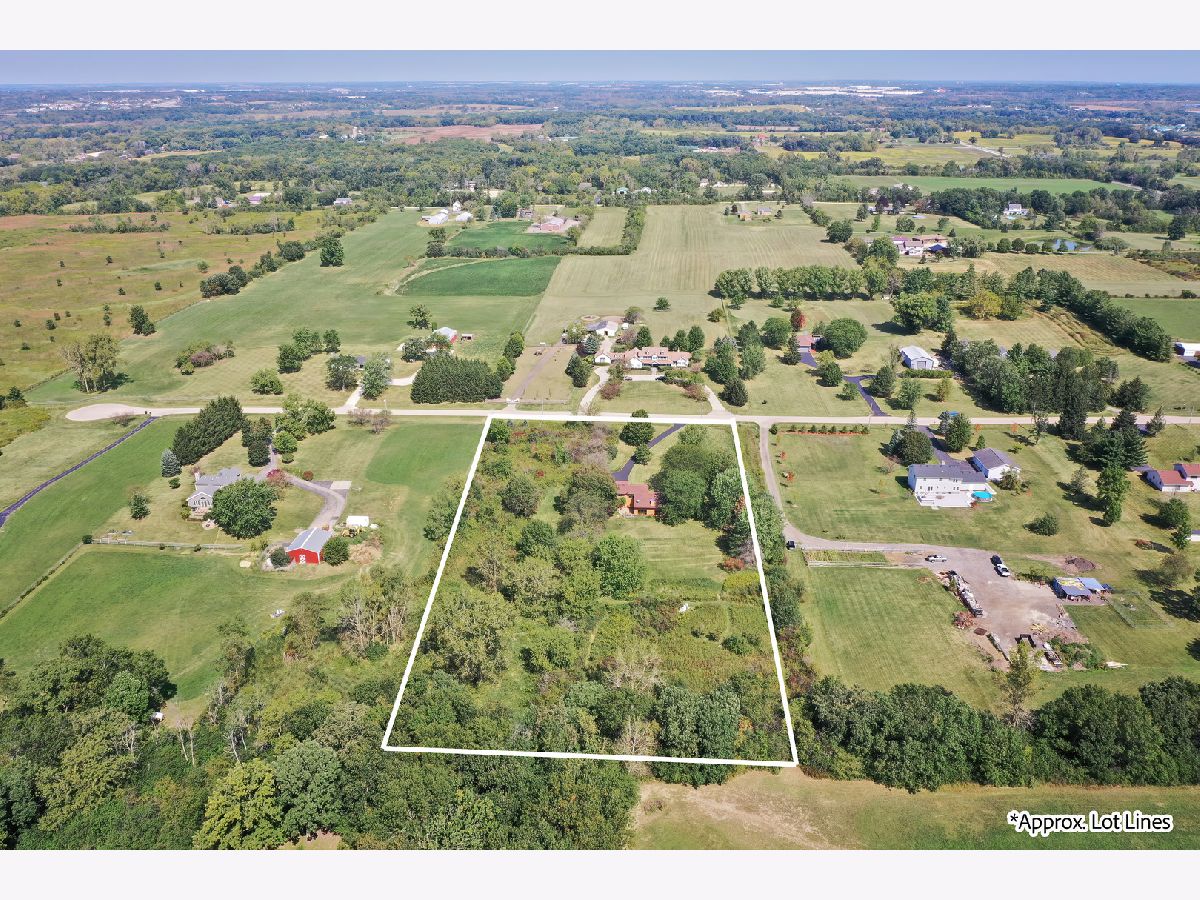
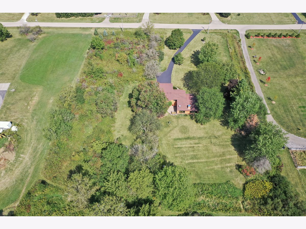
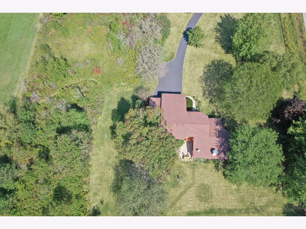
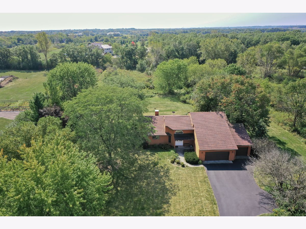
Room Specifics
Total Bedrooms: 3
Bedrooms Above Ground: 3
Bedrooms Below Ground: 0
Dimensions: —
Floor Type: —
Dimensions: —
Floor Type: —
Full Bathrooms: 3
Bathroom Amenities: Steam Shower,Double Sink
Bathroom in Basement: 1
Rooms: —
Basement Description: Partially Finished,Egress Window
Other Specifics
| 3 | |
| — | |
| Asphalt | |
| — | |
| — | |
| 324.9 X 616.8 | |
| — | |
| — | |
| — | |
| — | |
| Not in DB | |
| — | |
| — | |
| — | |
| — |
Tax History
| Year | Property Taxes |
|---|---|
| 2024 | $8,862 |
Contact Agent
Nearby Sold Comparables
Contact Agent
Listing Provided By
RE/MAX Showcase

